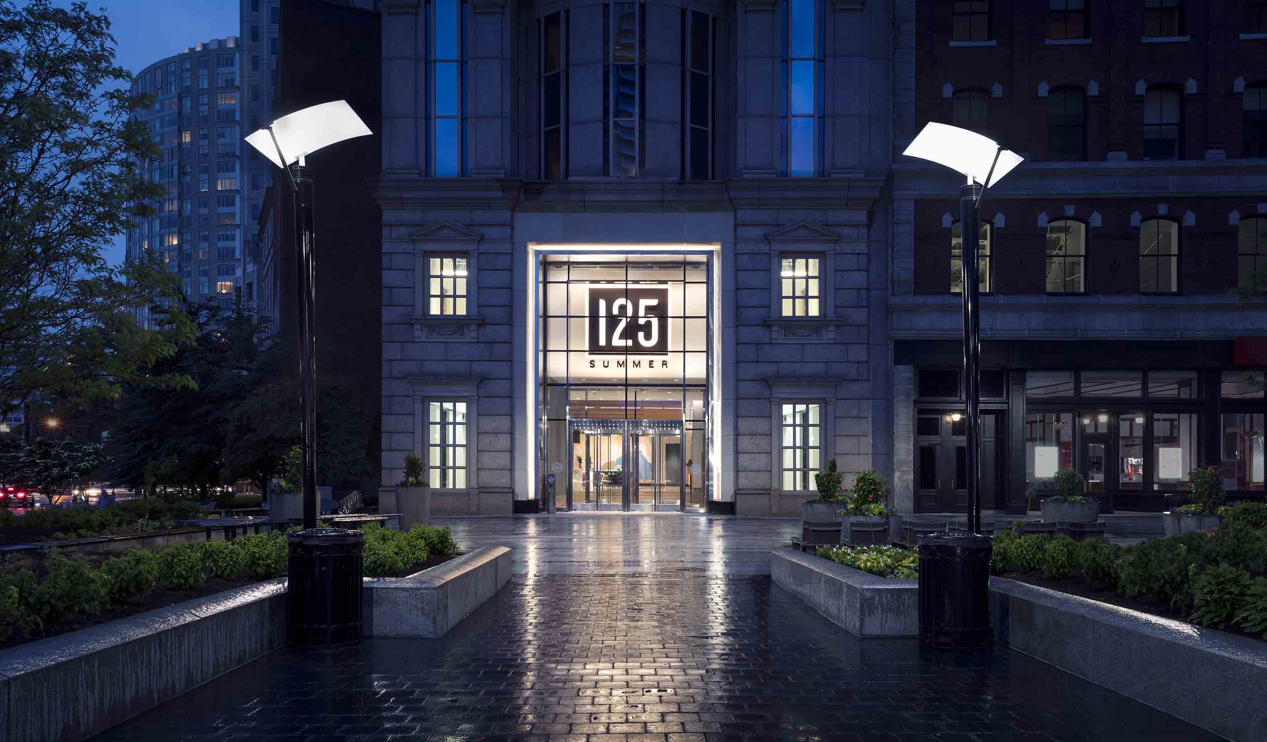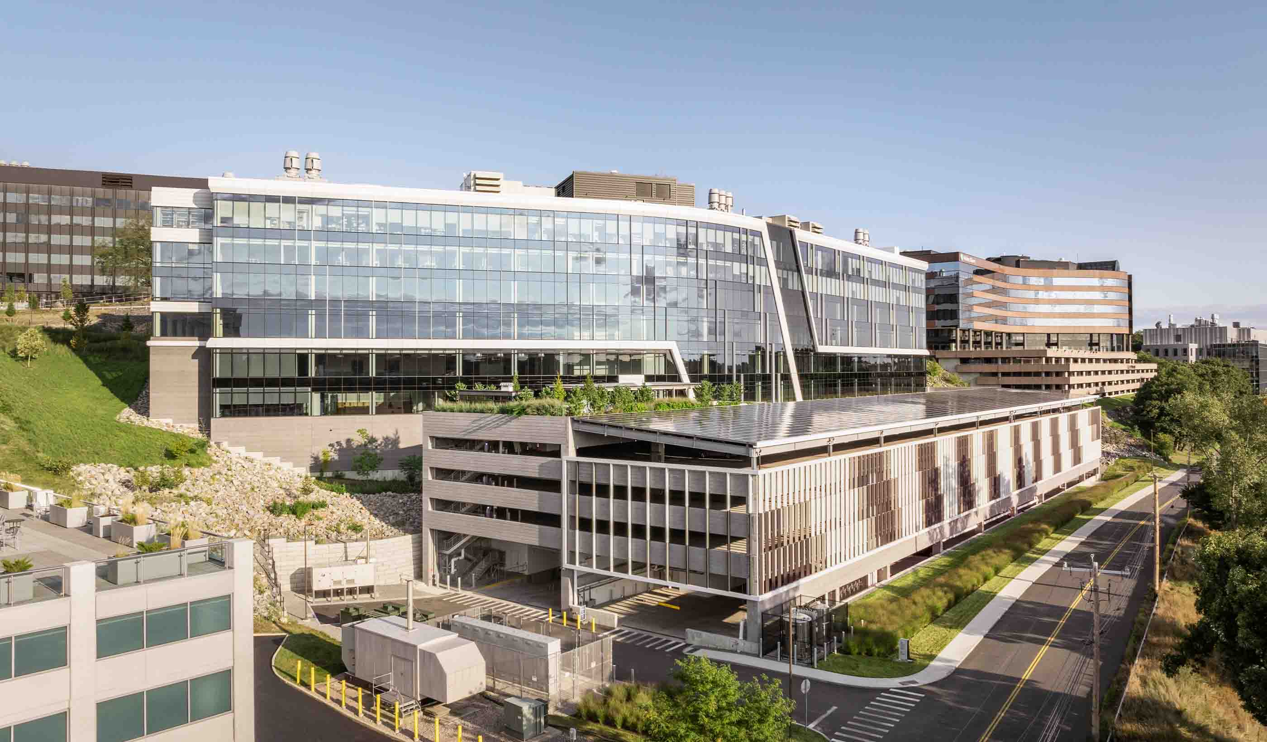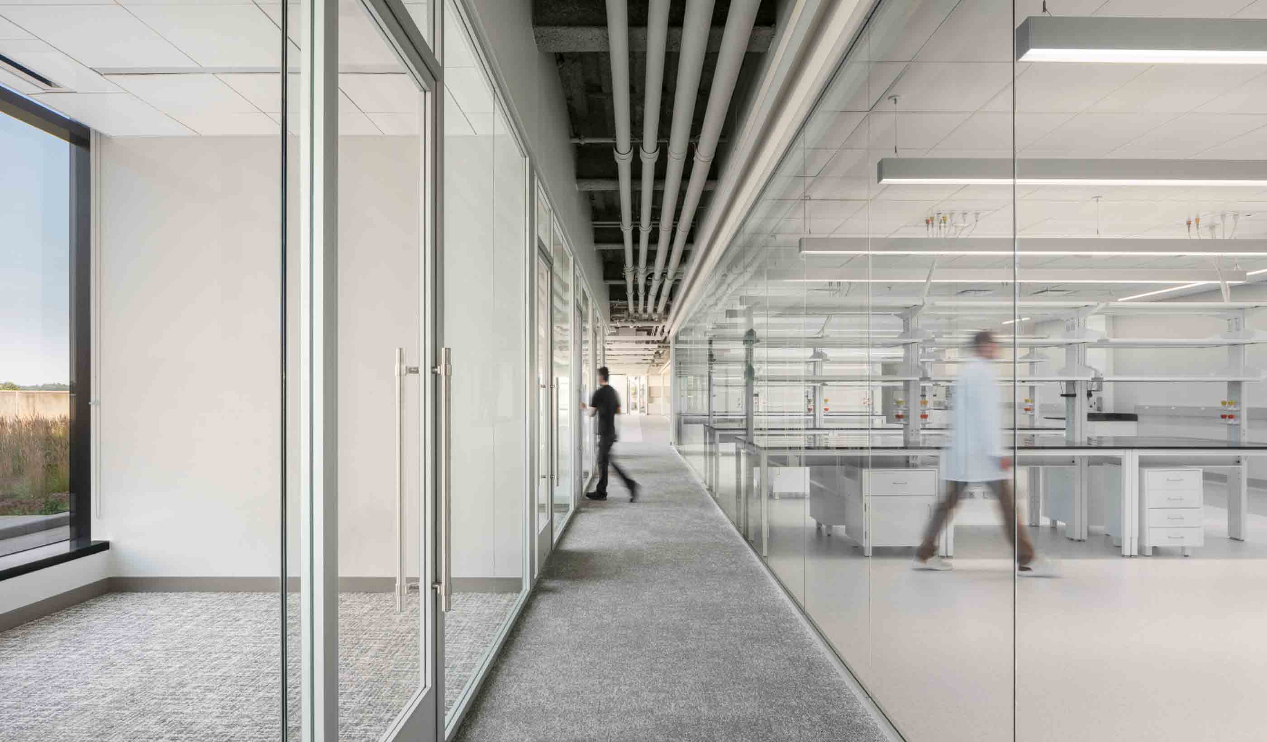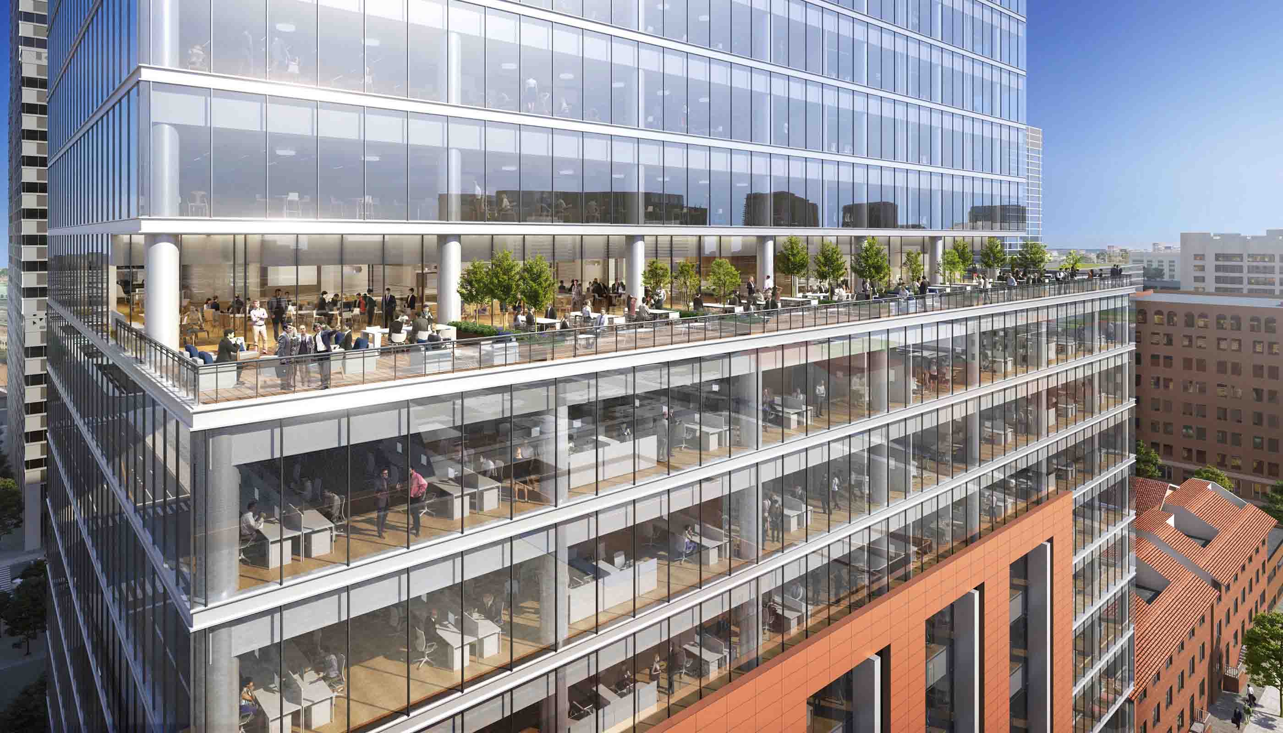At a Glance
-
10
Buildings
-
919K
Square Feet Gross Building Area
-
$250M
Construction Value
- Location
- Austin, Texas
- Offices
-
-
Client
-
-
Spire Realty
-
- Location
- Austin, Texas
- Offices
- Client
-
- Spire Realty
Share
Austin Oaks Computational Studies
Originally a 12-building corporate office park, Austin Oaks will include a multi-building commercial and mixed-use development. Our job? To provide cost-efficient office buildings—in both form and cladding. But we were limited by the pre-existing zoning requirements that dictated every building’s size and footprint.
As simple rectangle forms with typical curtain wall envelopes, the building work left little latitude for design innovation. However, designing for solar heat gain gave us the opportunity to economically introduce design elements—and a design tool developed by our Innovative Technology team helped verify that the elements were functional and cost-effective. Design exploration through Dynamo, a algorithmic modeling platform for Autodesk Revit, was used to automate the modeling of various configurations.
The design tool had to be developed from scratch based on project needs, but its application can be applied to many different project types. On this project, it let us change the aesthetic properties of the sun shades and immediately see the cost implications. Plus, by off-loading repetitive tasks to the computer, the design team had more time to study the challenge and develop better solutions, adding some creativity to the Austin Oaks redevelopment.
At a Glance
-
10
Buildings
-
919K
Square Feet Gross Building Area
-
$250M
Construction Value
- Location
- Austin, Texas
- Offices
-
-
Client
-
-
Spire Realty
-
- Location
- Austin, Texas
- Offices
- Client
-
- Spire Realty
Share
We’re better together
-
Become a client
Partner with us today to change how tomorrow looks. You’re exactly what’s needed to help us make it happen in your community.
-
Design your career
Work with passionate people who are experts in their field. Our teams love what they do and are driven by how their work makes an impact on the communities they serve.























