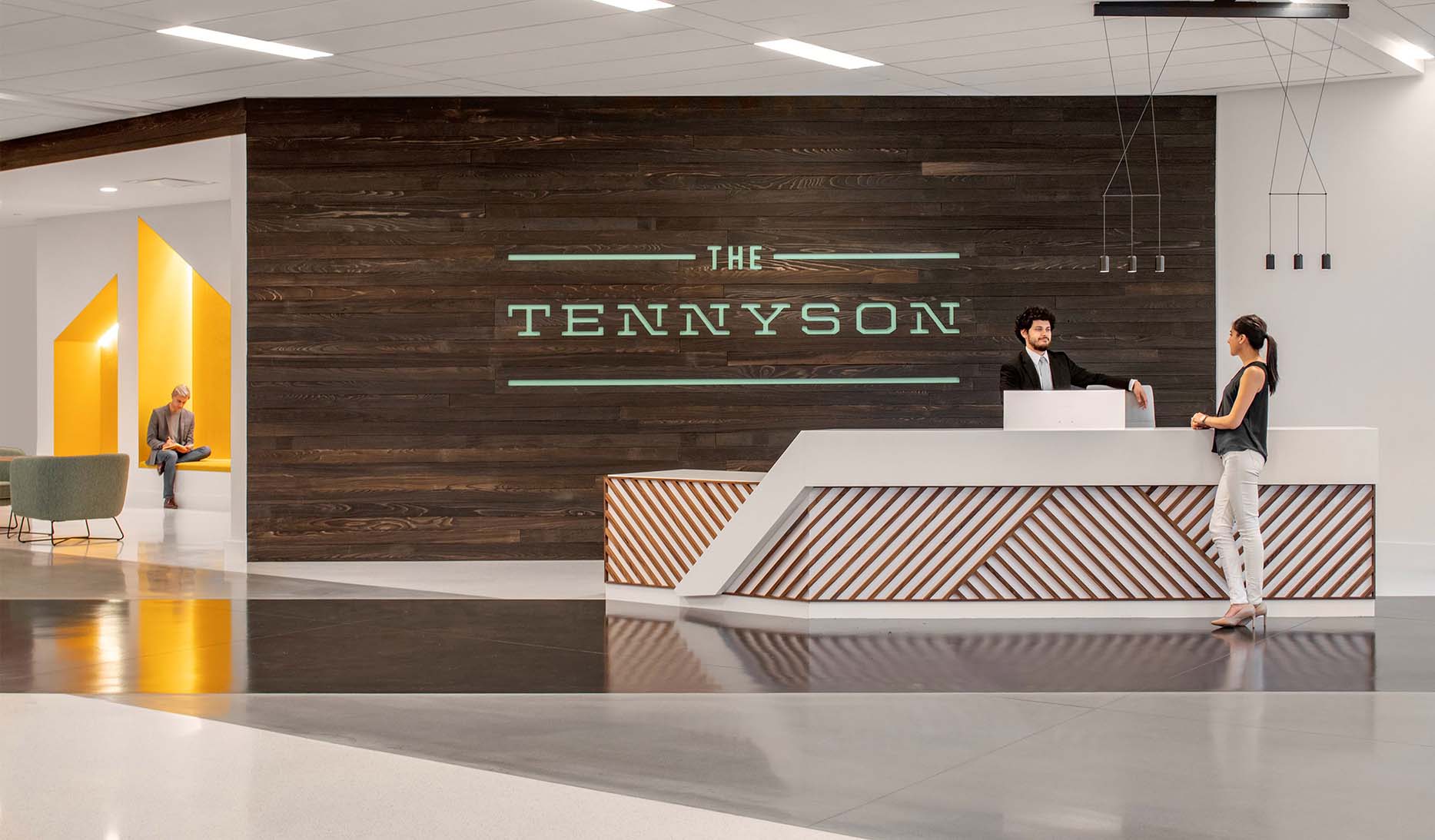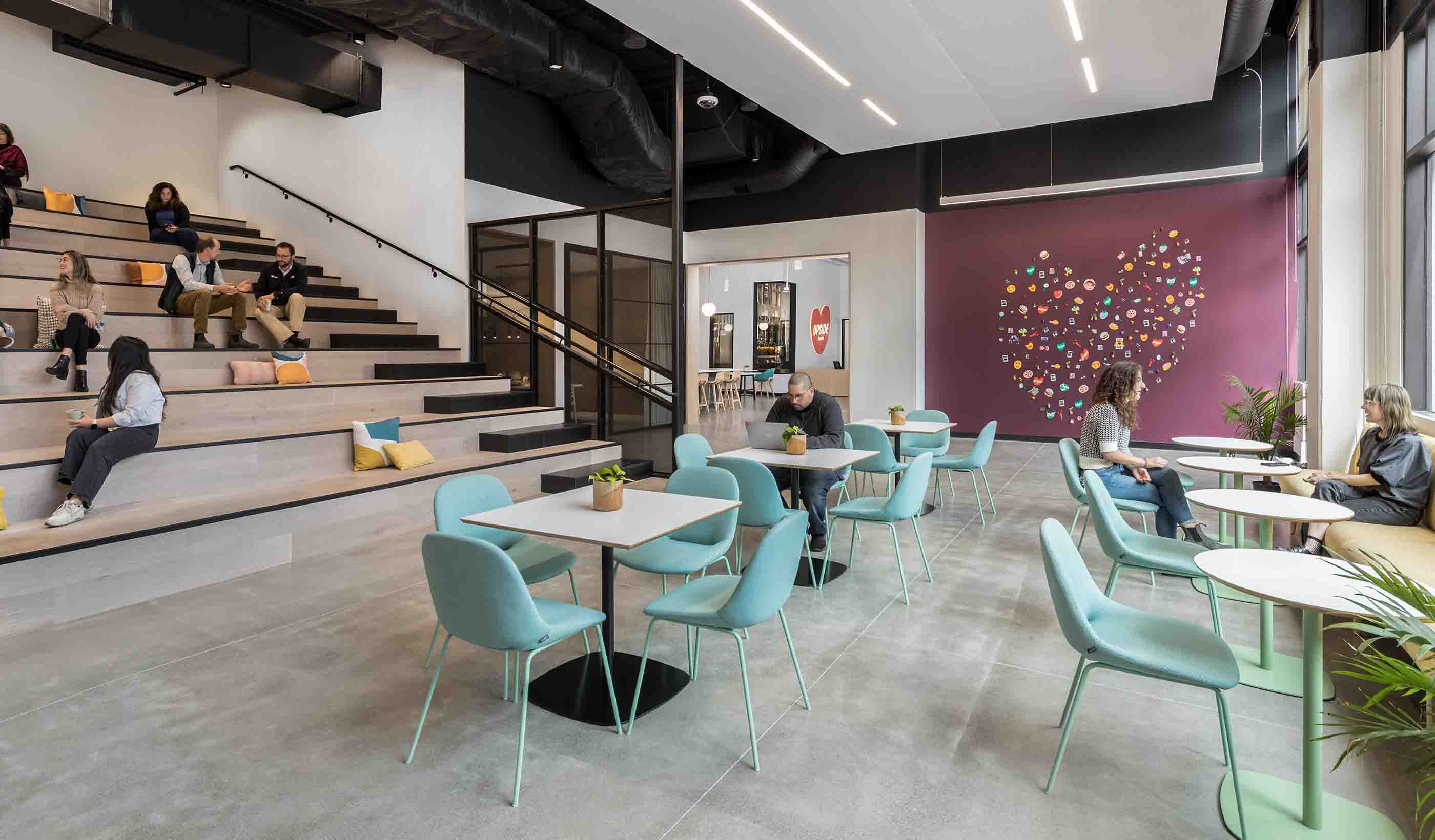At a Glance
-
LEED
Targeting Zero Carbon
-
Mass
Save Net Zero
- Location
- Needham, Massachusetts
- Offices
-
-
Client
-
-
Boston Properties Inc. (BXP)
-
-
Partners
-
-
EnviEnergy, SGH, BALA,
-
Intertek, Kalin Associates,
-
J. Calnan Associates
-
-
Award
-
Built Environment Plus (BE+) Green Building Showcase, People’s Choice Award, 2023
- Location
- Needham, Massachusetts
- Offices
- Client
-
- Boston Properties Inc. (BXP)
- Partners
-
- EnviEnergy, SGH, BALA,
- Intertek, Kalin Associates,
- J. Calnan Associates
- Award
- Built Environment Plus (BE+) Green Building Showcase, People’s Choice Award, 2023
Share
140 Kendrick Street Building A
A multi-building complex, 140 Kendrick Street was originally built as a single tenant headquarters consisting of three interconnected office buildings and the Exchange, an amenities center. Committed to repositioning the site as a net zero, carbon neutral campus, Boston Properties, Inc. (BXP), sought a partner who could help them transform Building A, a 106,000 square foot (9,848 square metre) office space. They reached out to our team to help.
To reach environmental, social, and governance (ESG) ambitions and sustainability goals, our buildings engineers provided full electrification, building envelope improvements, advanced energy recovery systems, mechanical system modernization, and the addition of on-site renewable energy generation.
Along with providing architecture services for the renovation of Building A, we designed renovations for one of the tenant building entrances, the interiors of the Exchange, and Building C’s lobbies and shared tenant spaces. We selected finishes that supported sustainability and cleanability and prioritized air quality. Our design also addressed concerns about wellness in a post-COVID world.
140 Kendrick Building A has achieved the first Mass Save Net Zero carbon-neutral office repositioning of this scale in Massachusetts and is targeting LEED Zero Carbon and LEED Core and Shell Gold certifications.
At a Glance
-
LEED
Targeting Zero Carbon
-
Mass
Save Net Zero
- Location
- Needham, Massachusetts
- Offices
-
-
Client
-
-
Boston Properties Inc. (BXP)
-
-
Partners
-
-
EnviEnergy, SGH, BALA,
-
Intertek, Kalin Associates,
-
J. Calnan Associates
-
-
Award
-
Built Environment Plus (BE+) Green Building Showcase, People’s Choice Award, 2023
- Location
- Needham, Massachusetts
- Offices
- Client
-
- Boston Properties Inc. (BXP)
- Partners
-
- EnviEnergy, SGH, BALA,
- Intertek, Kalin Associates,
- J. Calnan Associates
- Award
- Built Environment Plus (BE+) Green Building Showcase, People’s Choice Award, 2023
Share
We’re better together
-
Become a client
Partner with us today to change how tomorrow looks. You’re exactly what’s needed to help us make it happen in your community.
-
Design your career
Work with passionate people who are experts in their field. Our teams love what they do and are driven by how their work makes an impact on the communities they serve.























