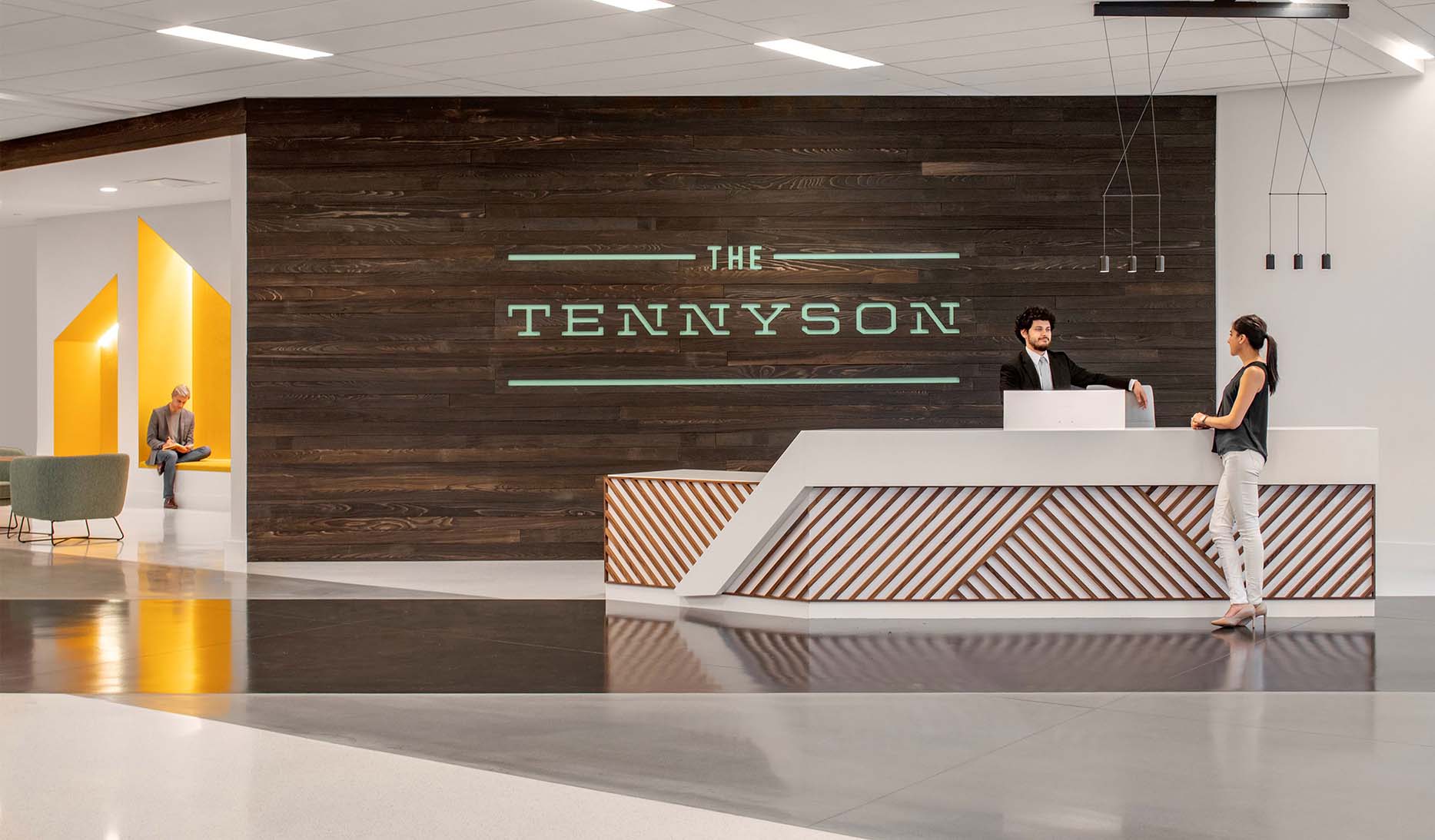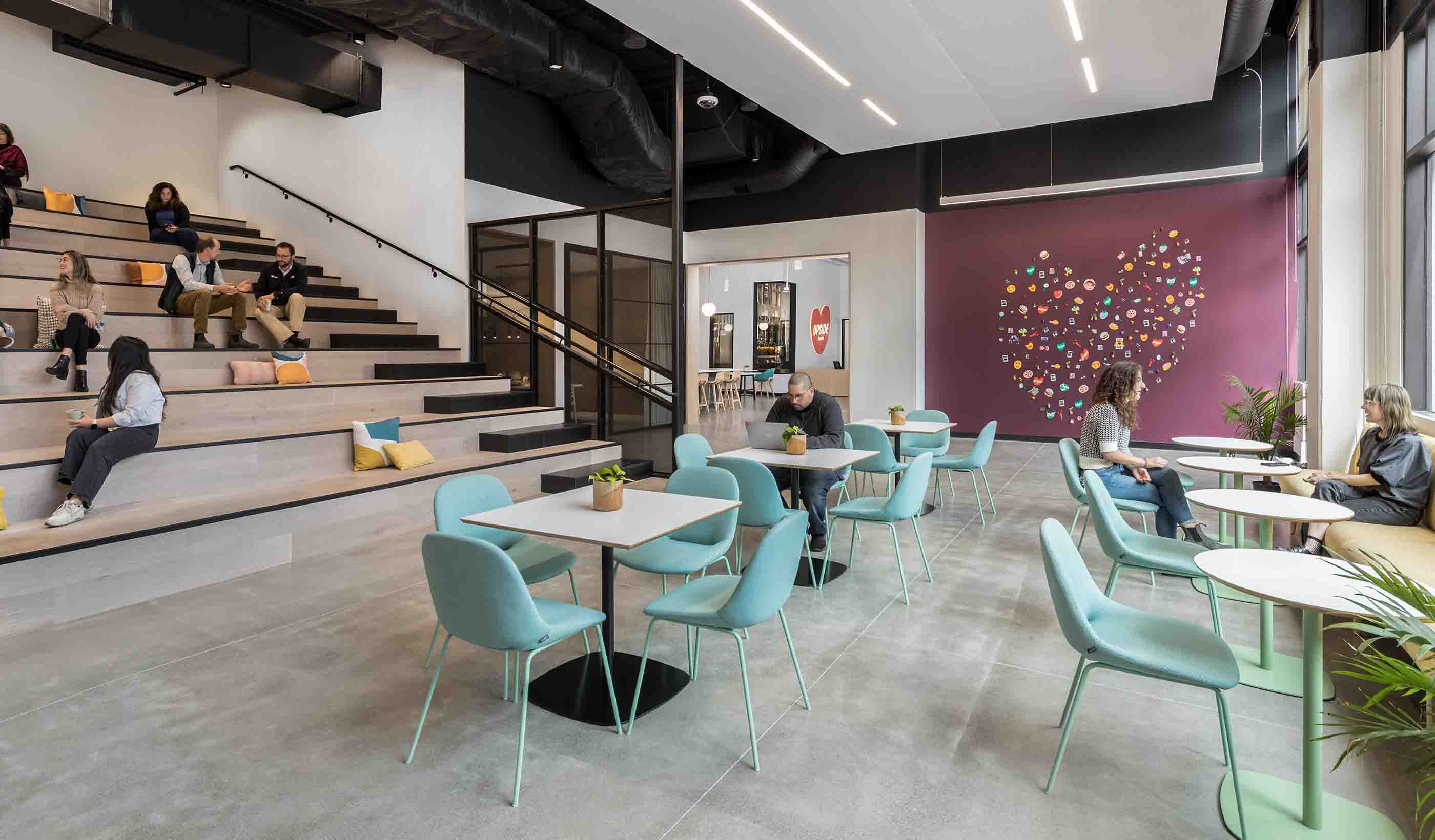At a Glance
-
1.1M
Square Feet
- Location
- Seaport Boston, Massachusetts
- Offices
-
-
Client
-
-
WS Development
-
-
Architect
-
Stantec Architecture, Morris Adjmi (Design Architect), Brick Visual (Renderings)
- Location
- Seaport Boston, Massachusetts
- Offices
- Client
-
- WS Development
- Architect
- Stantec Architecture, Morris Adjmi (Design Architect), Brick Visual (Renderings)
Share
350 & 400 Summer Street
Spanning between Congress Street and Summer Street in Boston, Massachusetts, 350 and 400 Summer Street are two 16-story lab and office buildings built over a 3-level parking garage. Designed to meet workplace market demand, these buildings will contribute to the bustling Seaport district.
To design the buildings as contextual and respectful of their location adjacent to the Fort Point neighborhood, WS Development engaged Morris Adjmi Architects as design architect in collaboration with Stantec as the architect of record for schematic design through construction. In addition to design and construction coordination, we designed and detailed the interior core and provided layout and coordination of the parking garage and critical back of house spaces. Working together, the base building team and our highway team designed signage and lighting structures for the project elements spanning over adjacent Massachusetts Department of Transportation roadways.
The project design includes richly textured brick façades and arch-top windows as a contemporary interpretation of the area’s industrial heritage and brick masonry craftsmanship tradition. Ultimately, this development replaces a large parking lot with attractive context sensitive buildings and a large public amenity space.
At a Glance
-
1.1M
Square Feet
- Location
- Seaport Boston, Massachusetts
- Offices
-
-
Client
-
-
WS Development
-
-
Architect
-
Stantec Architecture, Morris Adjmi (Design Architect), Brick Visual (Renderings)
- Location
- Seaport Boston, Massachusetts
- Offices
- Client
-
- WS Development
- Architect
- Stantec Architecture, Morris Adjmi (Design Architect), Brick Visual (Renderings)
Share
Chris Neukamm, Associate, Architecture
Bringing dreams into reality is a huge, collaborative effort—a team effort that I enjoy immensely
Zach Pursley, Senior Associate, Architecture
I provide client-centered design of high-performance exterior envelopes—striving for beauty and value in the built environment.
We’re better together
-
Become a client
Partner with us today to change how tomorrow looks. You’re exactly what’s needed to help us make it happen in your community.
-
Design your career
Work with passionate people who are experts in their field. Our teams love what they do and are driven by how their work makes an impact on the communities they serve.























