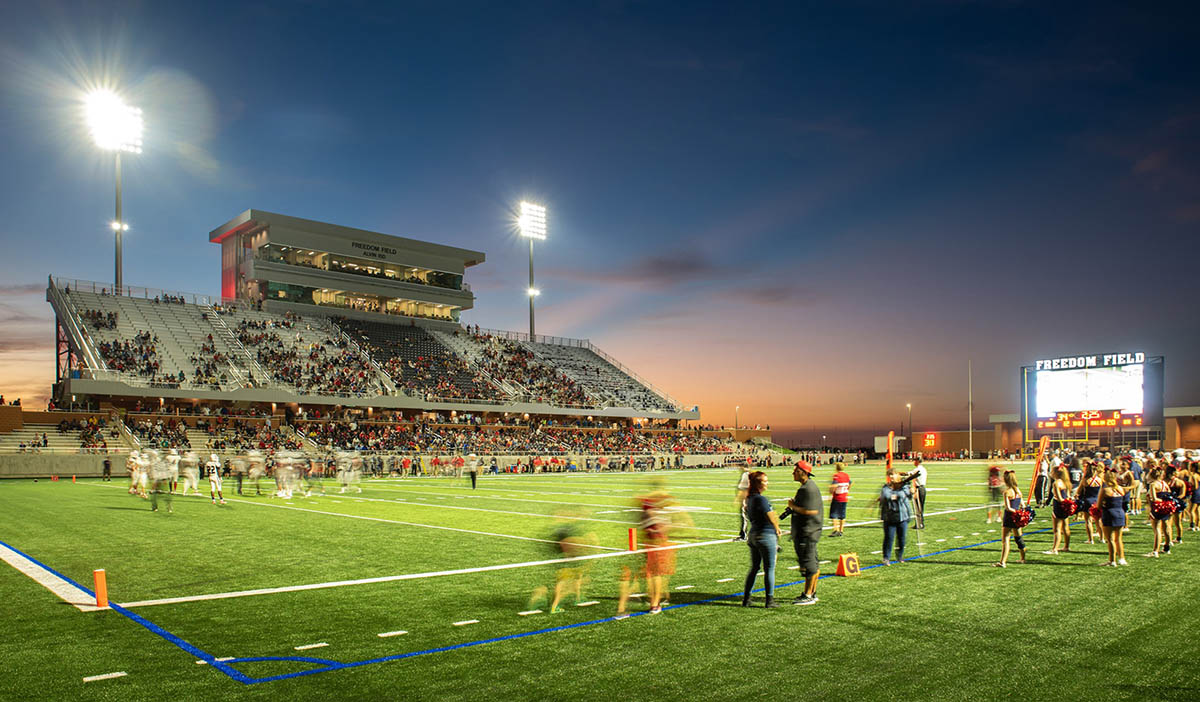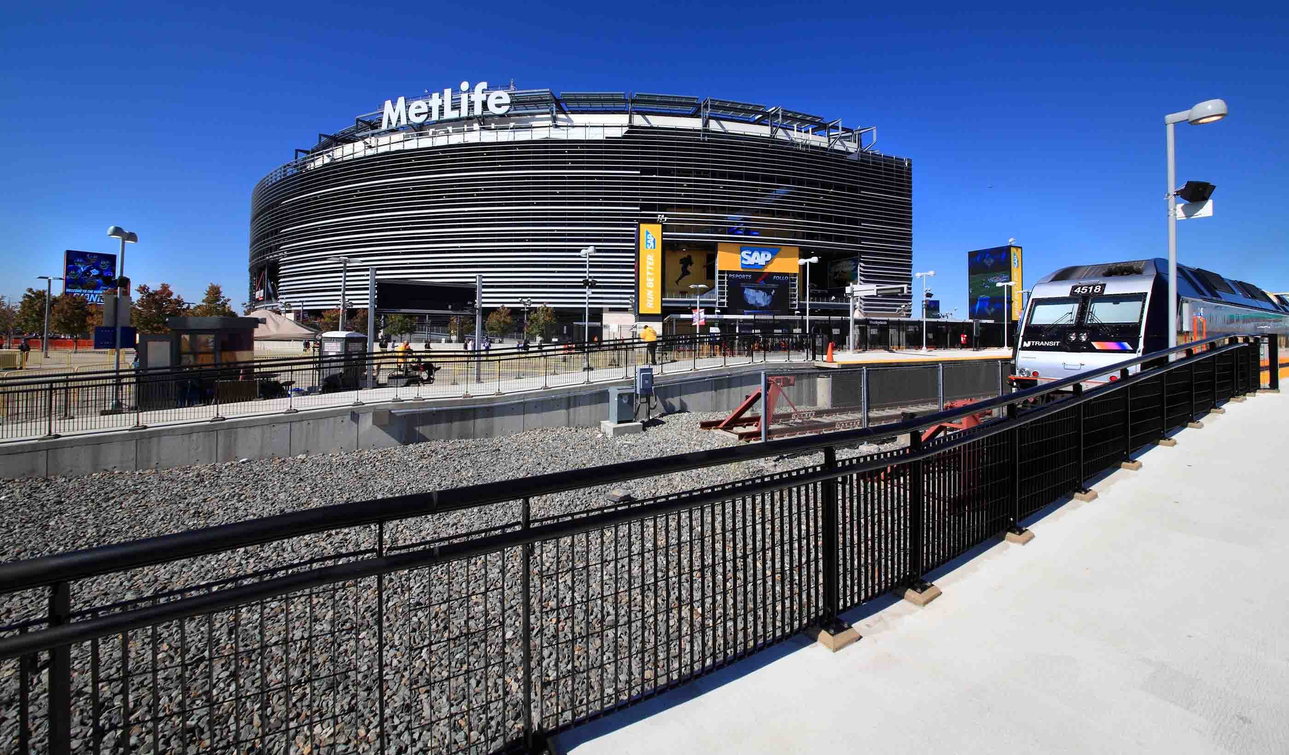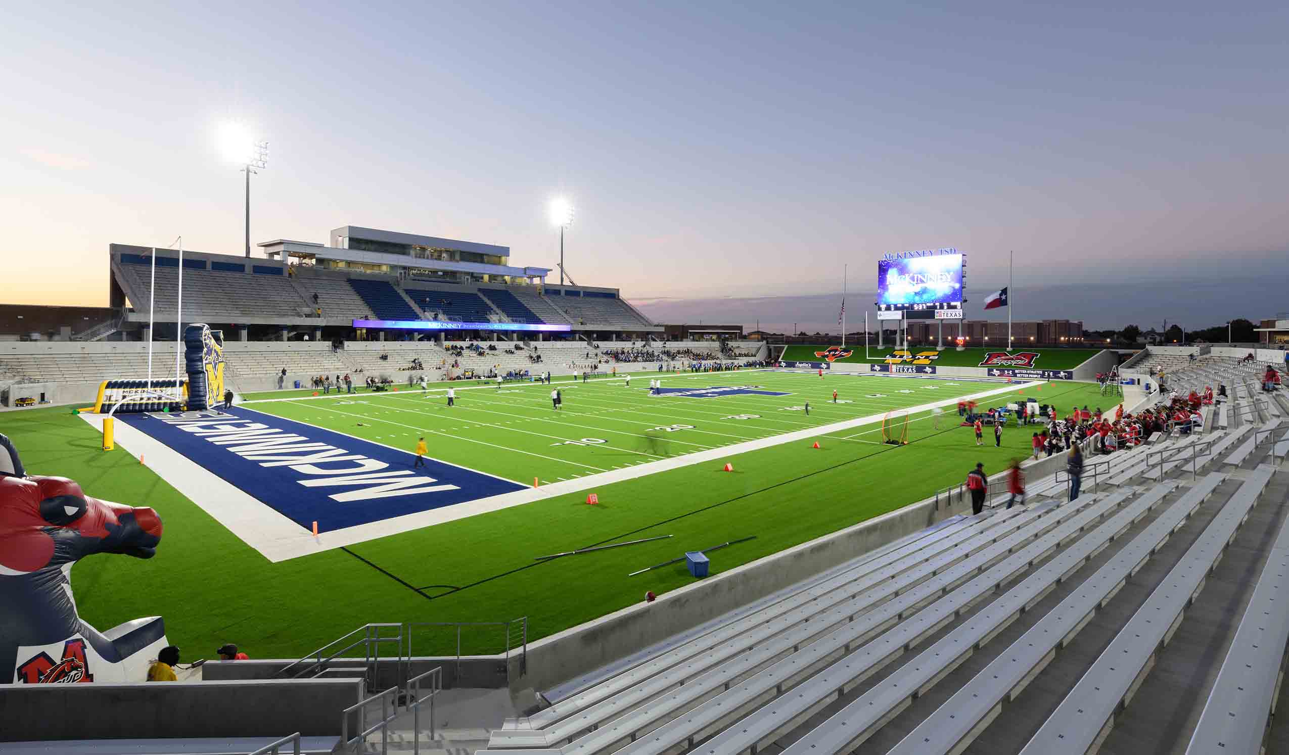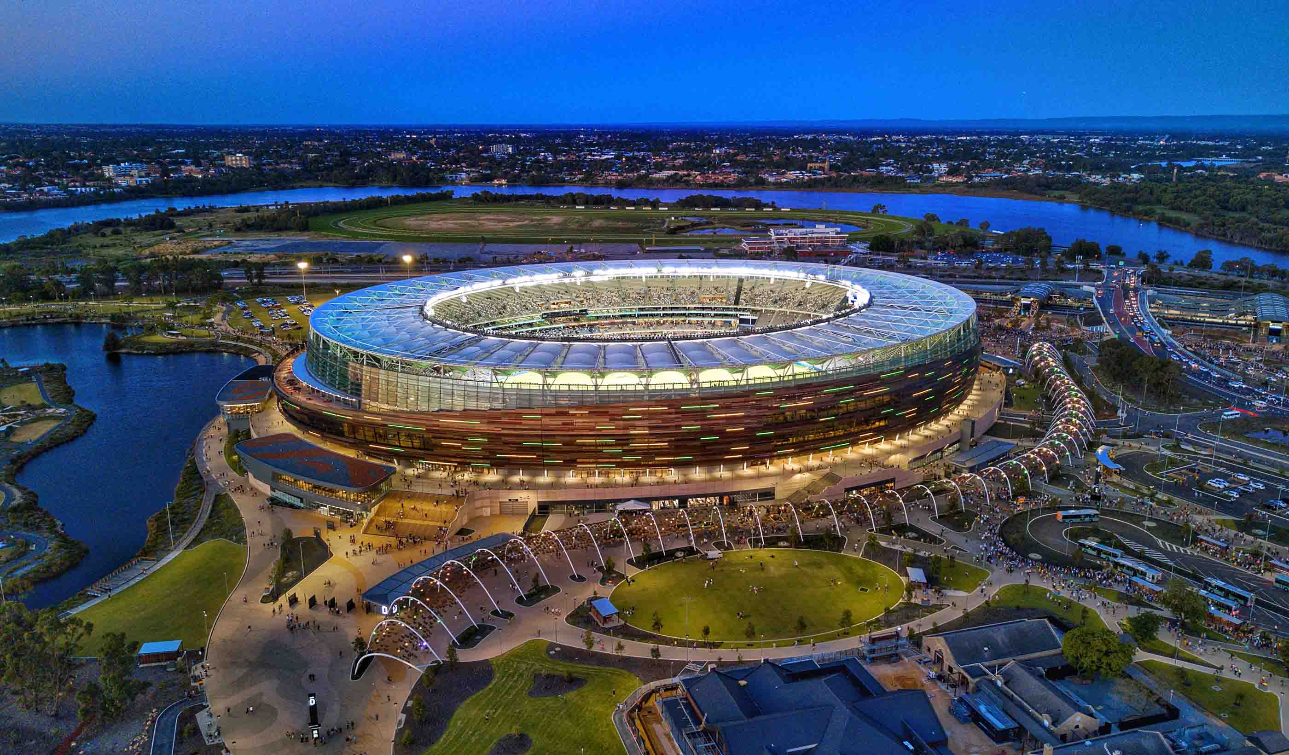At a Glance
-
$40M
Construction Value
- Location
- Spring, Texas
- Offices
-
- Location
- Spring, Texas
- Offices
Share
Planet Ford Stadium
The Planet Ford Stadium is nestled in the woods south of the Spring Creek Greenway. This fixture would need to serve the three traditional high schools in the Spring Independent School District (ISD) while also providing multipurpose space for community use.
We served as the architect of record to deliver Spring ISD’s vision for the stadium. The community room, concessions, restrooms, two-story press box, and band plaza wrap the field to create a sense of enclosure. Seating was designed to stretch from end zone to end zone to bring spectators closer to the synthetic field embedded into the landscape six feet below natural grade. A second-level hospitality suite in the press box has impressive views of the game, while fritted glazing of the second-floor press box is illuminated in the color of the home team. For player experience, we equipped the collegiate-style locker rooms with wood lockers, televisions, and a sound system while a LED-colored vestibule shines team colors as they enter the field.
The much-needed community room has incredible views of the field and serves as a backdrop to a veterans’ memorial. This facility will be used almost every day of the year for both educational and private functions.
At a Glance
-
$40M
Construction Value
- Location
- Spring, Texas
- Offices
-
- Location
- Spring, Texas
- Offices
Share
Scott Klaus, Principal, Senior Design Architect
A great pleasure in life is doing what others say you can’t.
Steve Parker, Principal
I believe that we should deliver each project as if it was our last great work.
We’re better together
-
Become a client
Partner with us today to change how tomorrow looks. You’re exactly what’s needed to help us make it happen in your community.
-
Design your career
Work with passionate people who are experts in their field. Our teams love what they do and are driven by how their work makes an impact on the communities they serve.























