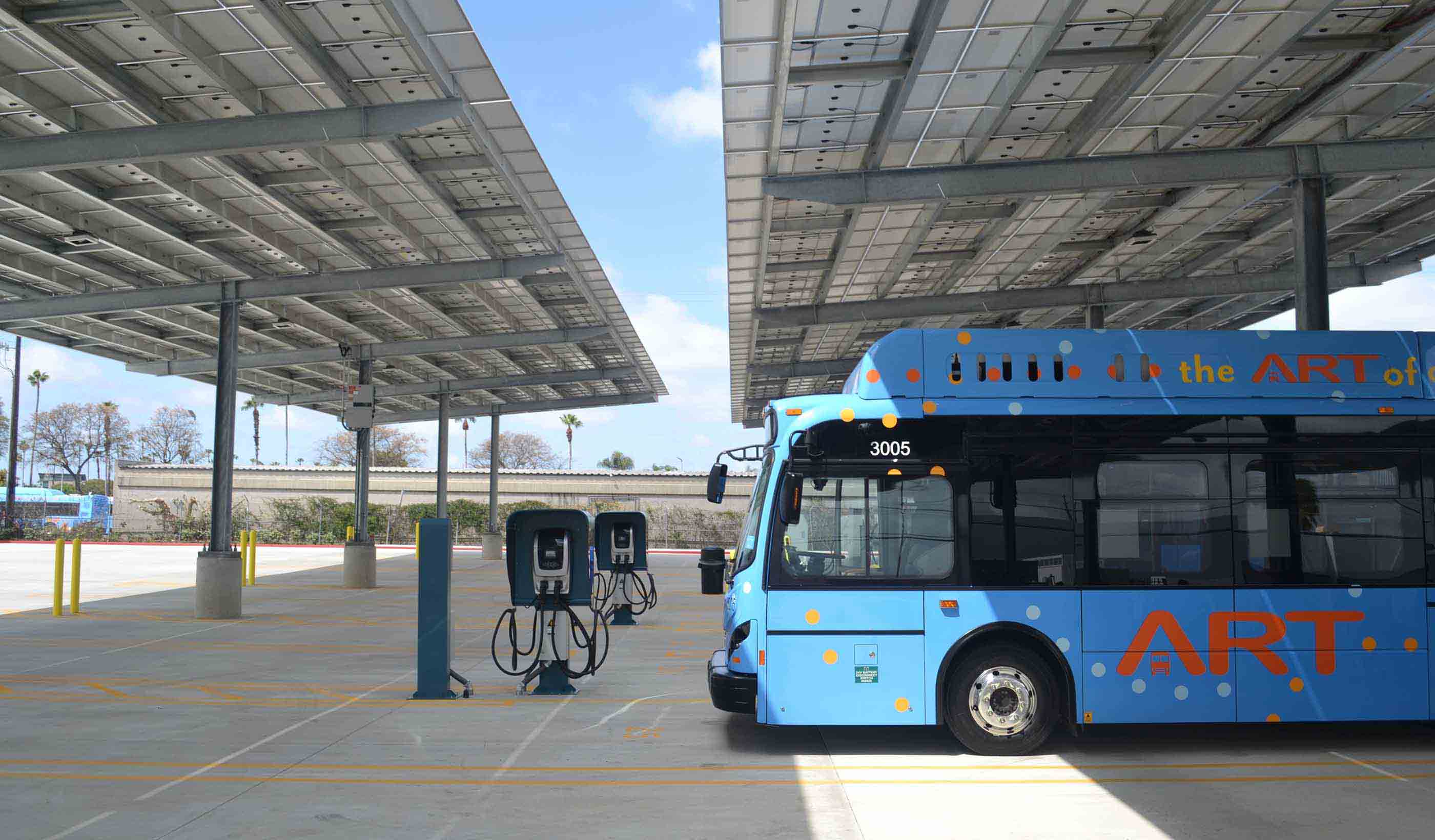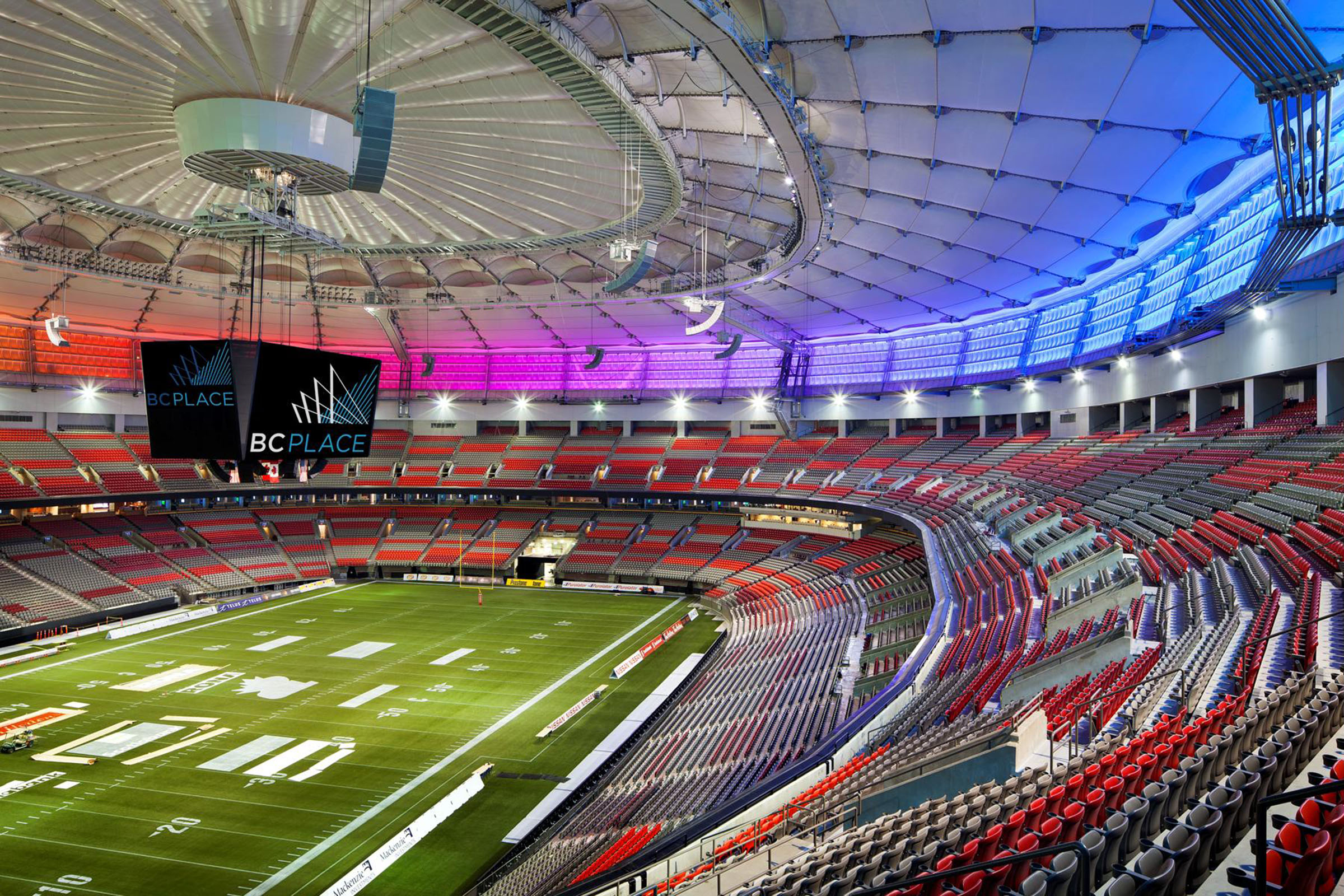At a Glance
-
$27M
Construction Value
-
500K+
Square Feet
-
1800
Cars
- Location
- Golden, Colorado
- Offices
-
-
Sustainable Design
-
USGBC Certified LEED-NC Platinum
- Location
- Golden, Colorado
- Offices
- Sustainable Design
- USGBC Certified LEED-NC Platinum
Share
National Lab of the Rockies - Parking Structure
When the National Lab of the Rockies (NLR), formerly National Renewable Energy Laboratory, was planning facility enhancements at its Table Mountain Campus in Golden, Colorado, part of the project involved a new parking structure. We also helped NLR to develop their new Research Support Facility and Cafe. This project involved architectural, master planning, and landscaping services to design a net zero energy parking structure that would support nearly 900 employees.
Designed for maximum sustainability, the new parking structure is an open, five-level, concrete frame with a tensioned, recyclable aluminum panel wrapping and a steel roof canopy for the mounting of a photovoltaic array. All sides of the garage are open to the elements, allowing natural ventilation that eliminates the need for a mechanical system.
At almost 580,000-square-feet, the aluminum panels augment the openness for control of daylight, wind, and headlight glare. The two halves of the structure are separated by a dedicated pedestrian circulation area with a monumental stair connecting all levels, encouraging pedestrian safety and activity while reducing the energy used by the elevators.
Preferred parking spaces with charging stations for electric/hybrid vehicles are made available for 2% of the total parking capacity. But, our designs provide the future potential for 20% of the parking spaces to accommodate electric vehicle charging stations.
At a Glance
-
$27M
Construction Value
-
500K+
Square Feet
-
1800
Cars
- Location
- Golden, Colorado
- Offices
-
-
Sustainable Design
-
USGBC Certified LEED-NC Platinum
- Location
- Golden, Colorado
- Offices
- Sustainable Design
- USGBC Certified LEED-NC Platinum
Share
Rachel Bannon-Godfrey, Vice President, SDG Impact Leader
Sustainable design is a vague and undefined term, but that doesn’t mean our approach to it can be.
We’re better together
-
Become a client
Partner with us today to change how tomorrow looks. You’re exactly what’s needed to help us make it happen in your community.
-
Design your career
Work with passionate people who are experts in their field. Our teams love what they do and are driven by how their work makes an impact on the communities they serve.























