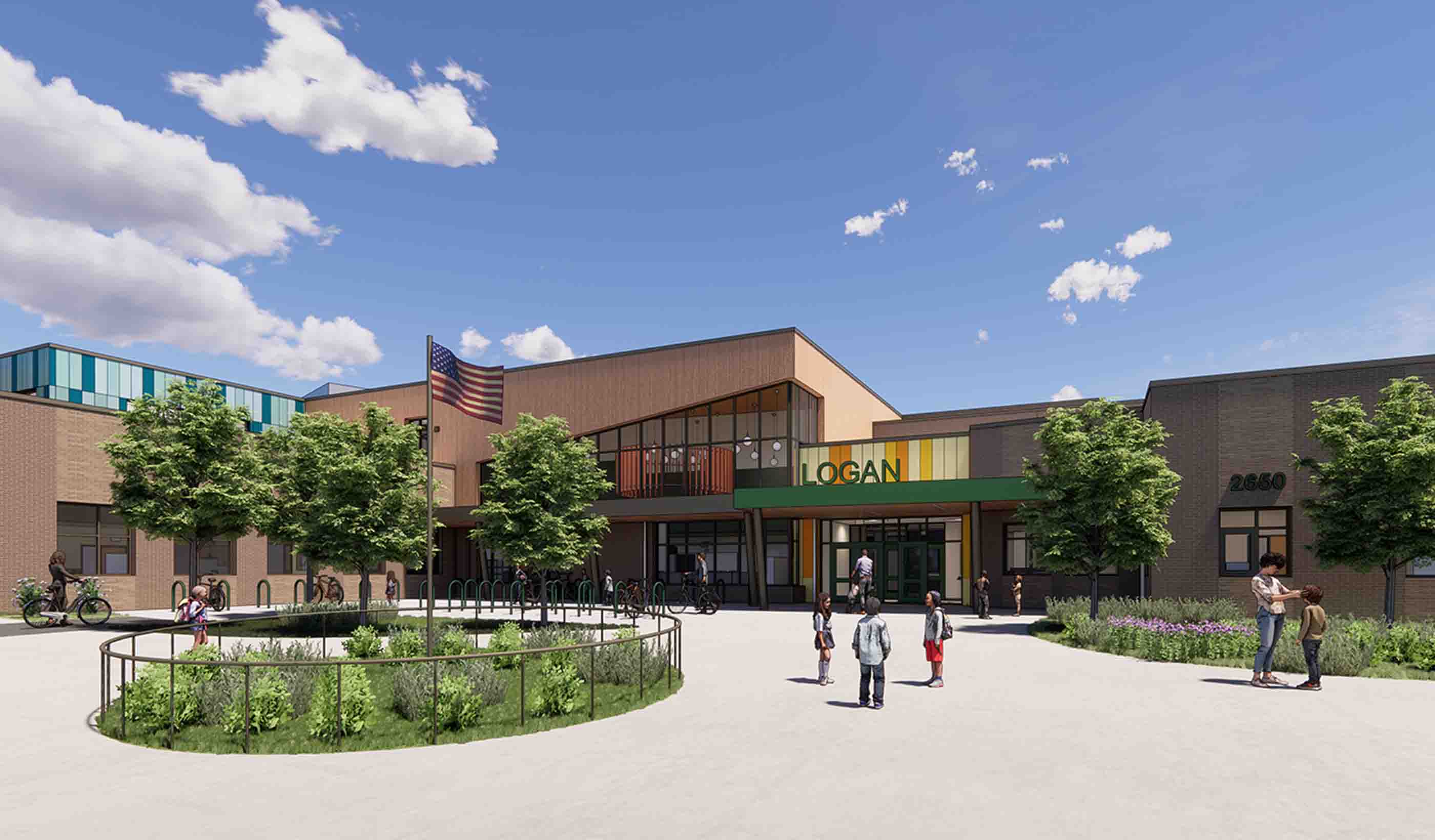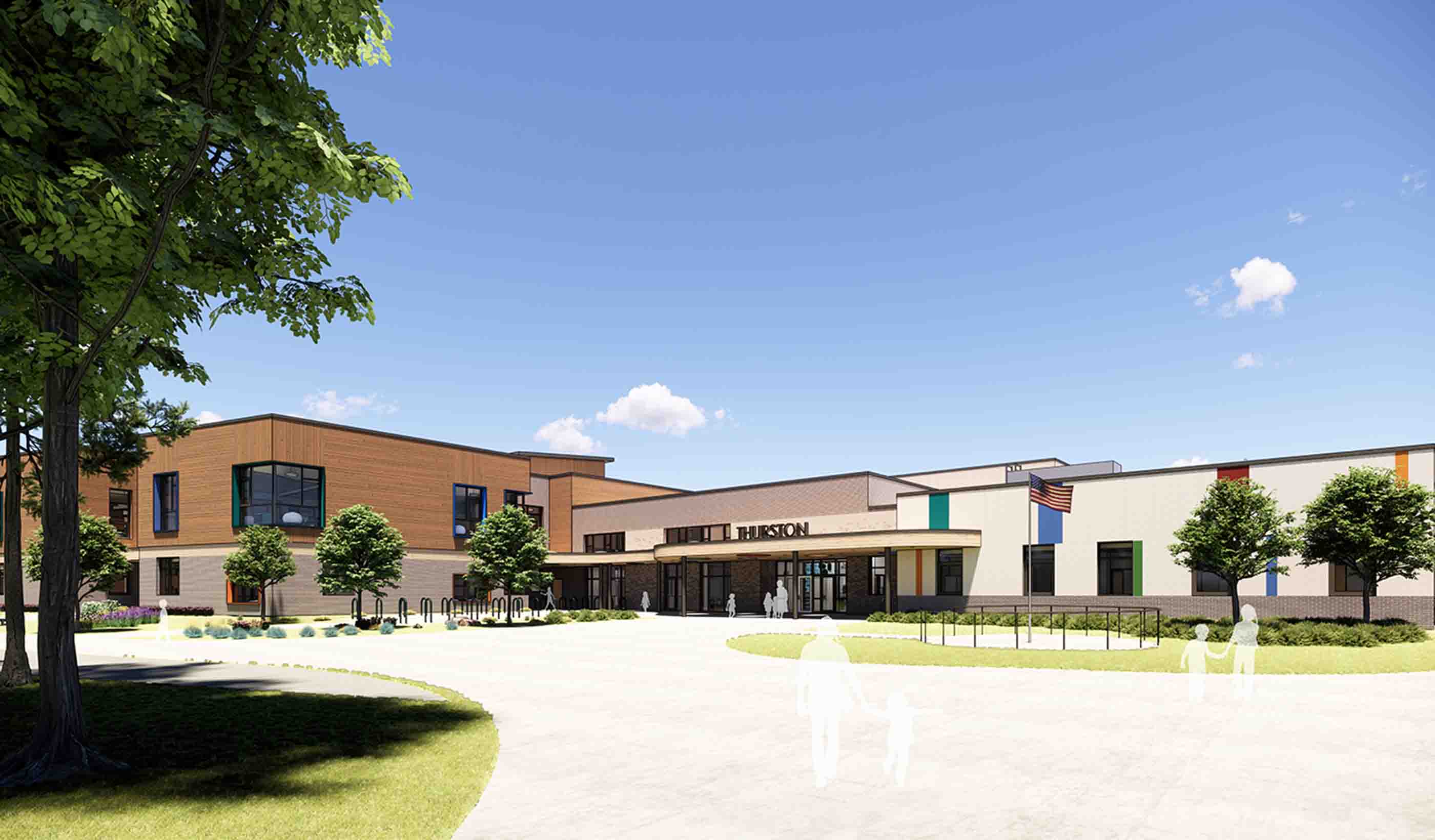- Location
- Oxfordshire, United Kingdom
- Offices
-
-
Client
-
-
Duchy of Cornwall
-
-
Architect
-
Coleman Hicks Partnership
- Location
- Oxfordshire, United Kingdom
- Offices
- Client
-
- Duchy of Cornwall
- Architect
- Coleman Hicks Partnership
Share
Bletchingdon C of E Primary School
After the old Victorian primary school was deemed too small, and the village hall was rotting, the Bletchingdon Community Foundation approached the Duchy of Cornwall about a new development on the estate's land. Our team was appointed to offer structural consultancy services for a new village primary school as part of the larger development. Our job? Completing the structural design which included new classroom areas, a hall, and a village shop.
The structure was of masonry construction with steel framed roof structures to all areas except the main hall where a green oak cruck frame was designed. The hall roof was designed to allow for high level windows to bring light into the area and for an intermediate screen to allow separation of the hall area. We attended regular monthly design team meetings with the client which allowed collaboration with all parties. We helped to incorporate new technologies on the project through use of NBT Thermoplan Masonry incorporating insulation within the blockwork.
The school was completed in 2016 with the Duchy contributing design ideas to the building. When the new school and village hall were finished, ownership of the site was then transferred to the Bletchingdon Community Foundation.
- Location
- Oxfordshire, United Kingdom
- Offices
-
-
Client
-
-
Duchy of Cornwall
-
-
Architect
-
Coleman Hicks Partnership
- Location
- Oxfordshire, United Kingdom
- Offices
- Client
-
- Duchy of Cornwall
- Architect
- Coleman Hicks Partnership
Share
Philip Secker, Regional Director
Structural engineers have a key role to play when considering the flexibility of space within new and existing buildings.
We’re better together
-
Become a client
Partner with us today to change how tomorrow looks. You’re exactly what’s needed to help us make it happen in your community.
-
Design your career
Work with passionate people who are experts in their field. Our teams love what they do and are driven by how their work makes an impact on the communities they serve.























