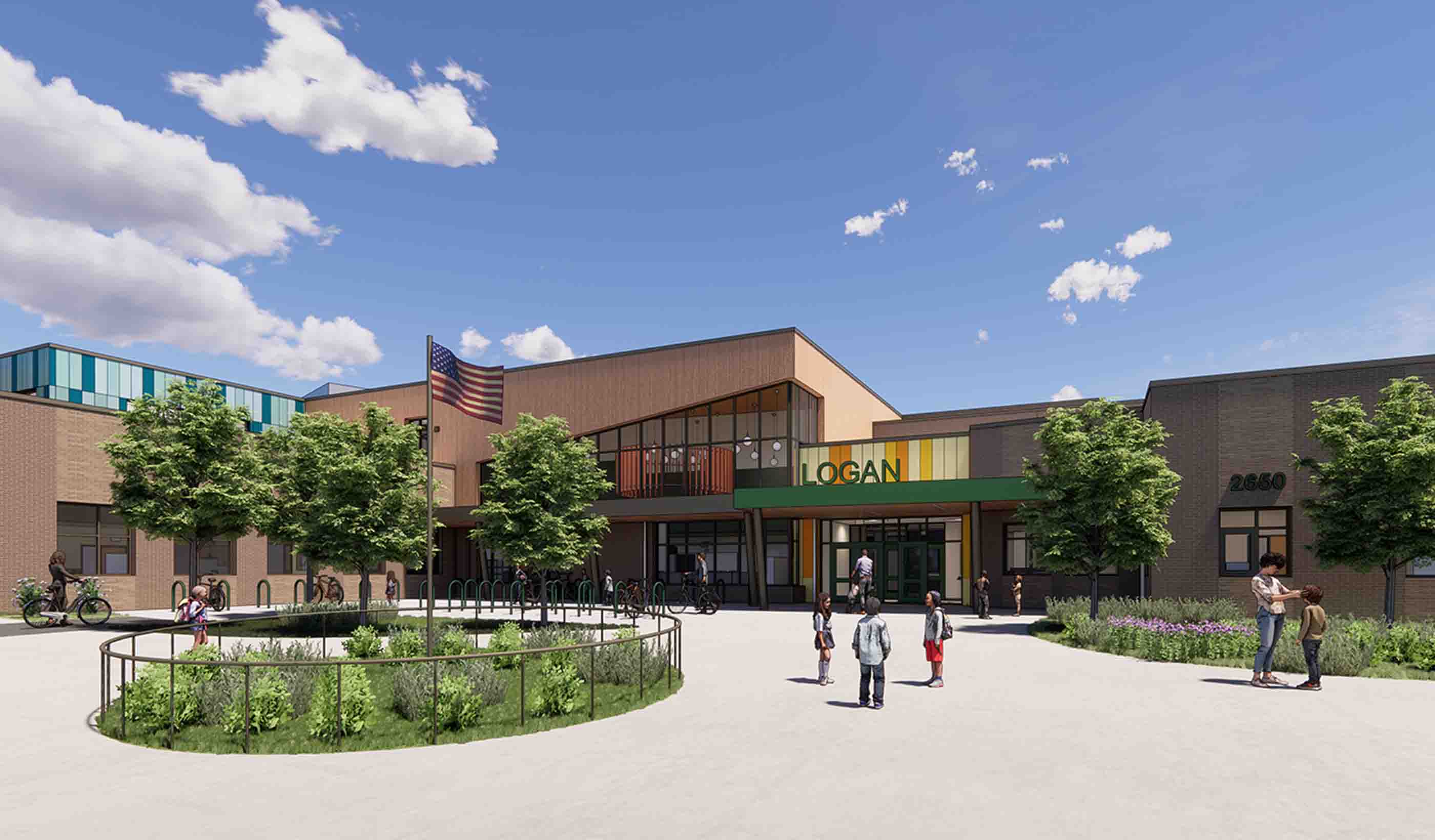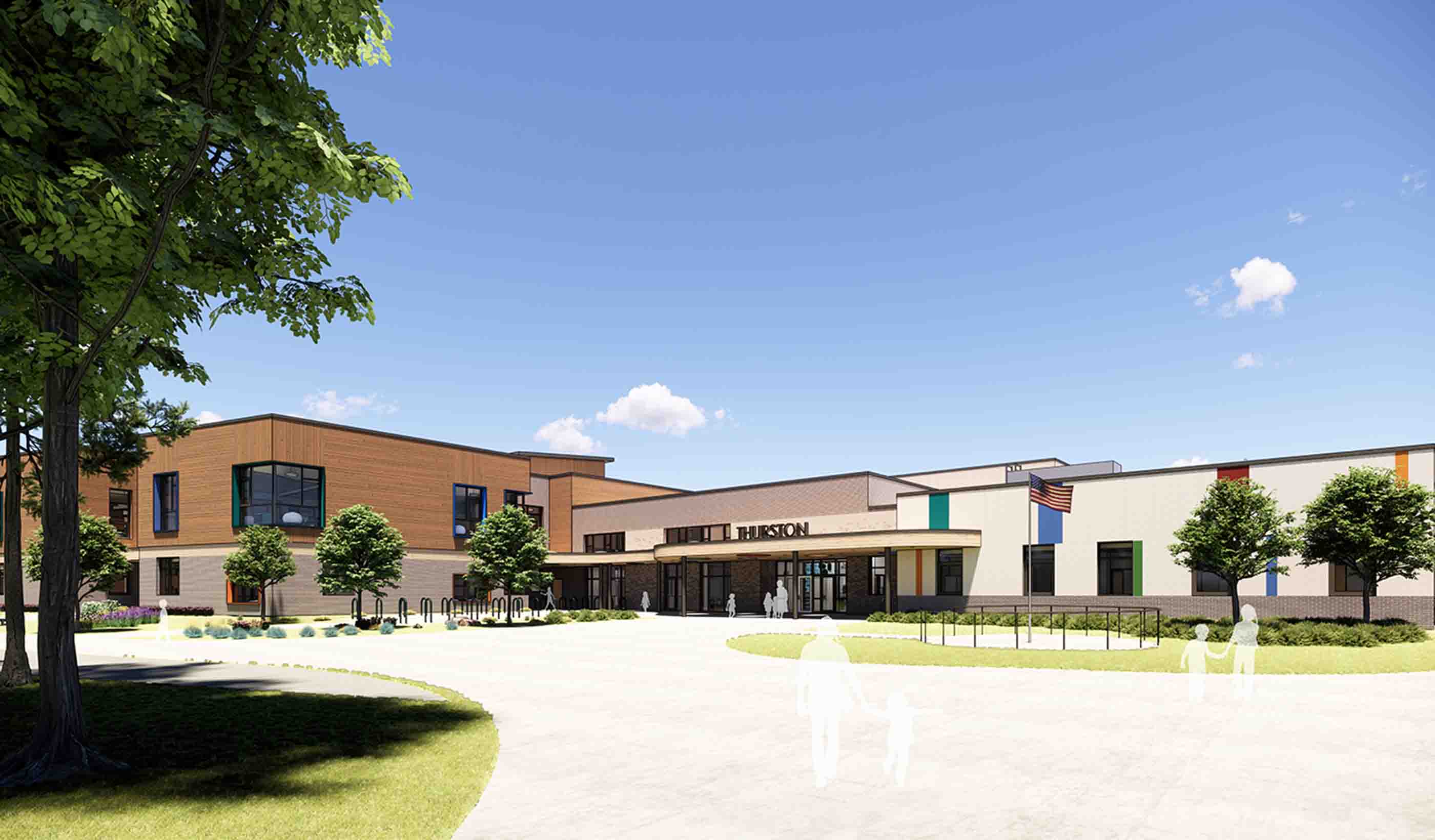At a Glance
-
30K
Square Feet
-
$6M
Construction Value
- Location
- San Antonio, Texas
- Offices
-
- Location
- San Antonio, Texas
- Offices
Share
Autism Treatment Center of San Antonio, Phase I and II
The Autism Treatment Center of San Antonio (ATC) partnered with our architectural team to design a new facility that would be completed in two phases. Phase I is a treatment and therapy center, meant to work with children on developing sensory and social interaction skills through active therapy in a group lab, as well as one-on-one therapy. Phase II will be a school with curriculum and instructional methodology tailored to students with autism.
As the architects researched autism, they became increasingly aware of the implications the design would have on the building’s users—many aspects had to be considered. From carpet pattern to artificial lighting, door spacing, and wall texture, everything has tremendous meaning to autistic children. A series of six design parameters were established: acoustics, spatial sequencing, natural light vs. artificial light, material, therapeutic horticulture, and architectural rhythms.
Phase II expands ATCs campus by 30,000 square feet (2,790 square metres) with specialized spaces designed specifically for children and adults with autism. The expanded care program includes: diagnostics, therapy, school program, eight fully-equipped classrooms, adult services, horticulture therapy garden, a training kitchen, vocational space, nursing services, and university research partnerships.
At a Glance
-
30K
Square Feet
-
$6M
Construction Value
- Location
- San Antonio, Texas
- Offices
-
- Location
- San Antonio, Texas
- Offices
Share
Tom Cunanan, Senior Associate, Senior Project Manager
A project achieves success when all partners are proactive in resolving challenges and work together to satisfy the client.
We’re better together
-
Become a client
Partner with us today to change how tomorrow looks. You’re exactly what’s needed to help us make it happen in your community.
-
Design your career
Work with passionate people who are experts in their field. Our teams love what they do and are driven by how their work makes an impact on the communities they serve.























