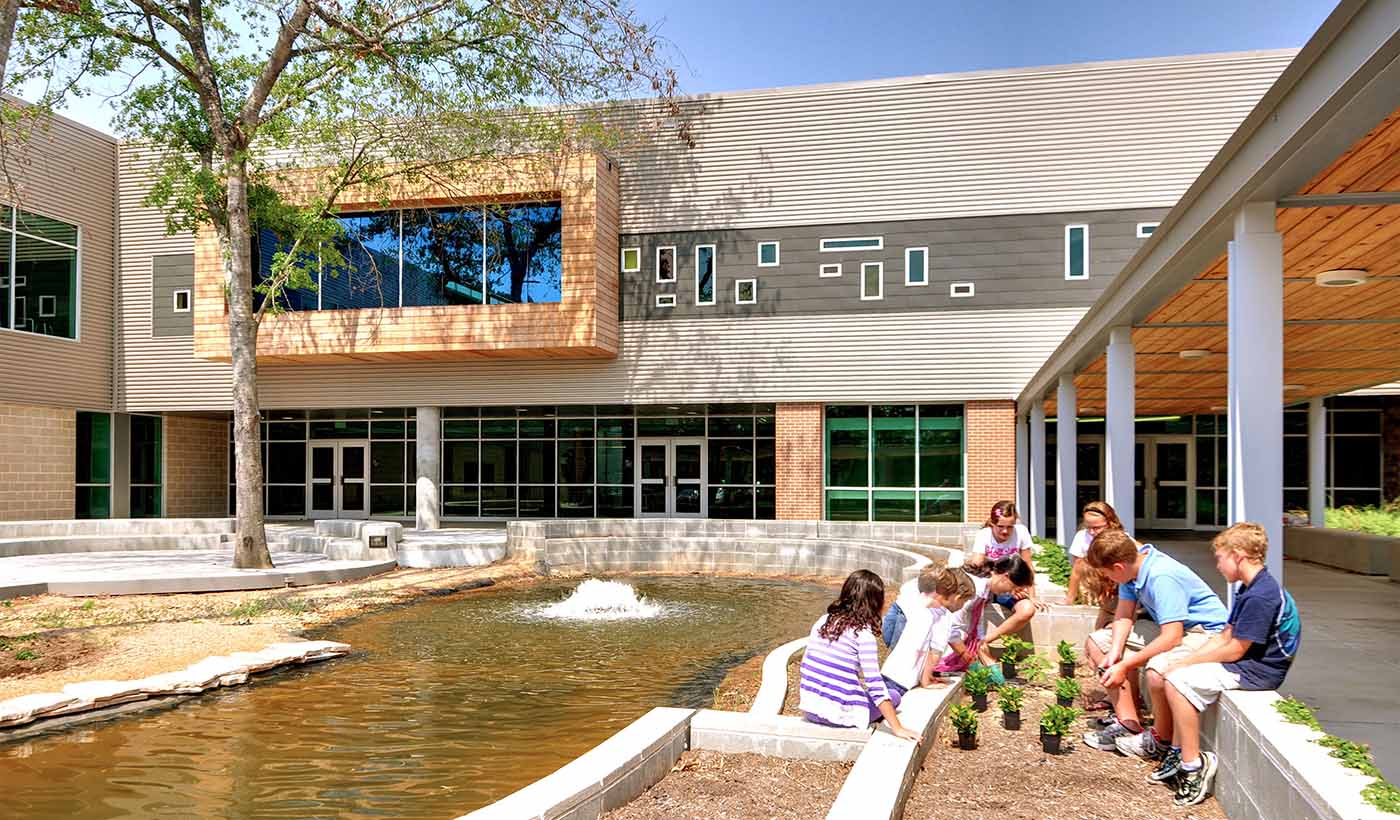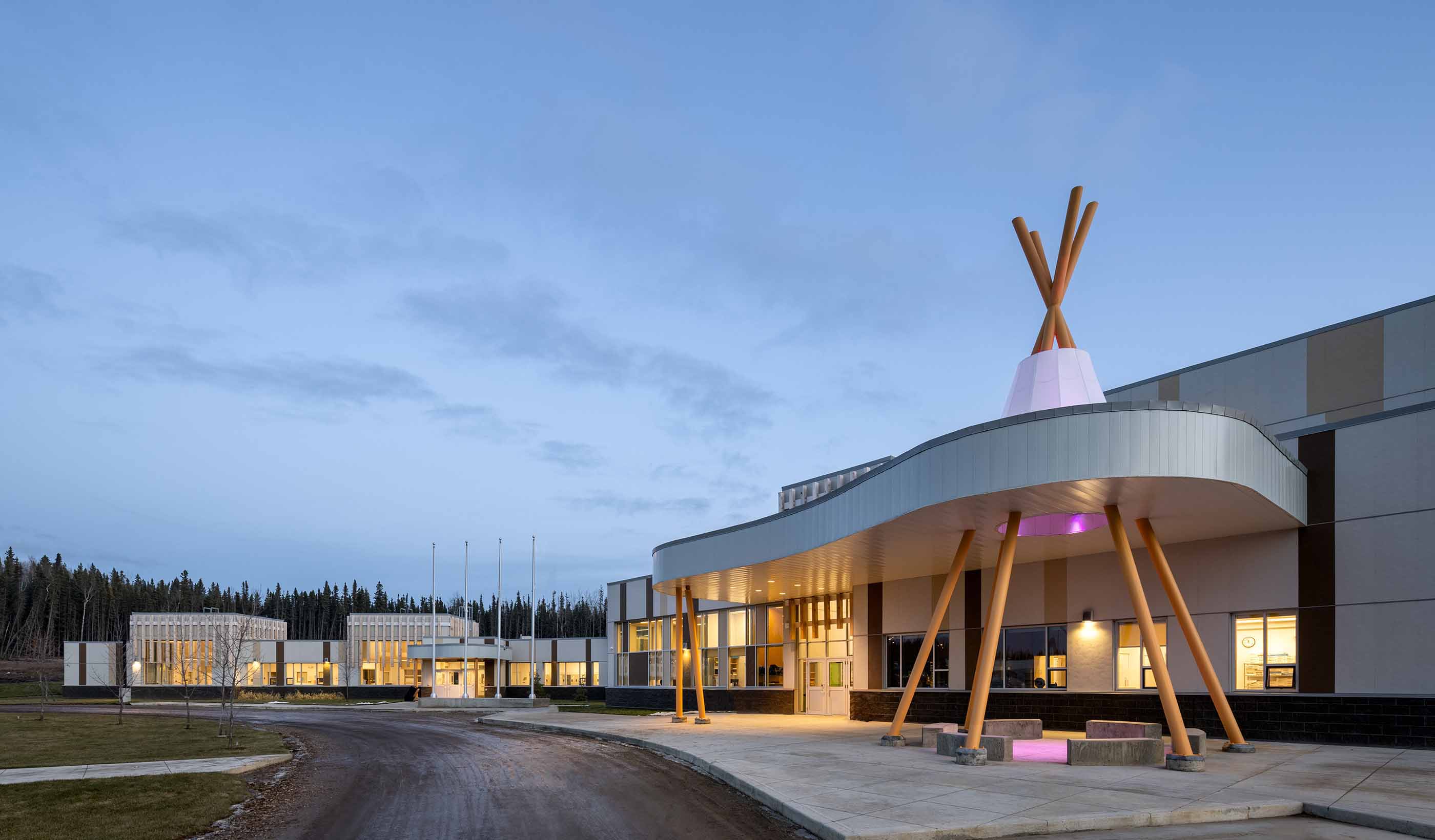At a Glance
-
$30M
Construction Value
-
109K
Square Feet
- Location
- Houston, Texas
- Offices
-
-
Client
-
-
Spring Branch ISD
-
-
Award
-
TASA/TASB, Exhibit of School Architecture, Stars of Distinction, 2024-25
- Location
- Houston, Texas
- Offices
- Client
-
- Spring Branch ISD
- Award
- TASA/TASB, Exhibit of School Architecture, Stars of Distinction, 2024-25
Share
Bunker Hill Elementary School – New School Design
Since opening its doors in 1956, Bunker Hill Elementary has received several additions until the aging facility needed to be replaced to align with the district's engaging, collaborative teaching delivery model. The district engaged us to design a new campus in consultation with the community. Along with providing architectural, structural, mechanical, electrical, and plumbing, and interiors services, we led the community engagement process during the design phase.
Our team designed and built the new school on the existing campus while the elementary school remained operational, integrating into an existing site. Separate buildings were transformed into connected grade-level learning communities under one roof, organized around the library as the heart of the campus. We created views to the exterior through the library. Multi-purpose and flex spaces provide secure connections to outdoor learning courtyards. An operable wall between the gym and the cafeteria space allow for flexibility—opening up a large cafetorium for community programs and large events.
Not only can the community draw on the new campus for events and programming, but the campus also has an ample green space welcoming the neighborhood and providing queuing space for the bus drop-off.
At a Glance
-
$30M
Construction Value
-
109K
Square Feet
- Location
- Houston, Texas
- Offices
-
-
Client
-
-
Spring Branch ISD
-
-
Award
-
TASA/TASB, Exhibit of School Architecture, Stars of Distinction, 2024-25
- Location
- Houston, Texas
- Offices
- Client
-
- Spring Branch ISD
- Award
- TASA/TASB, Exhibit of School Architecture, Stars of Distinction, 2024-25
Share
Jennifer Henrikson, Principal
Architecture leaves a permanent footprint for all to see; as architects we should always consider the mark we will leave with our work.
Tracy Eich, Senior Principal, Texas Design Leader
Architecture at its core is problem solving—but at its essence, it’s also a form of behavioral science, and the quality of the spaces we create affects the human spirit.
Gretchen Diesel, Senior Associate, Interior Design Lead
My job is to translate project requirements and client goals into the built environment.
I turn our clients’ visions for building technology into clear, concise documentation everyone can understand and confidently build from.
We’re better together
-
Become a client
Partner with us today to change how tomorrow looks. You’re exactly what’s needed to help us make it happen in your community.
-
Design your career
Work with passionate people who are experts in their field. Our teams love what they do and are driven by how their work makes an impact on the communities they serve.























