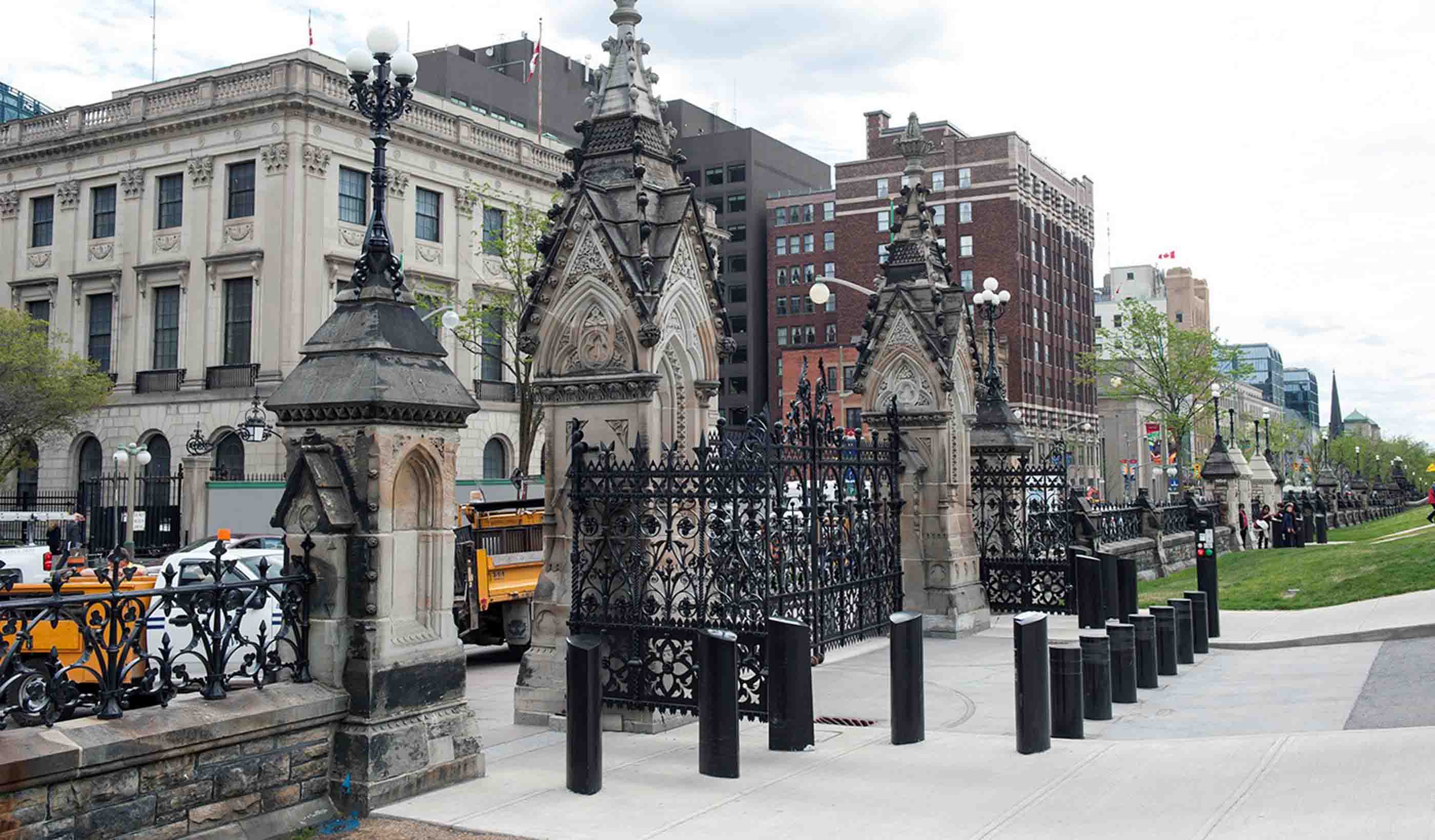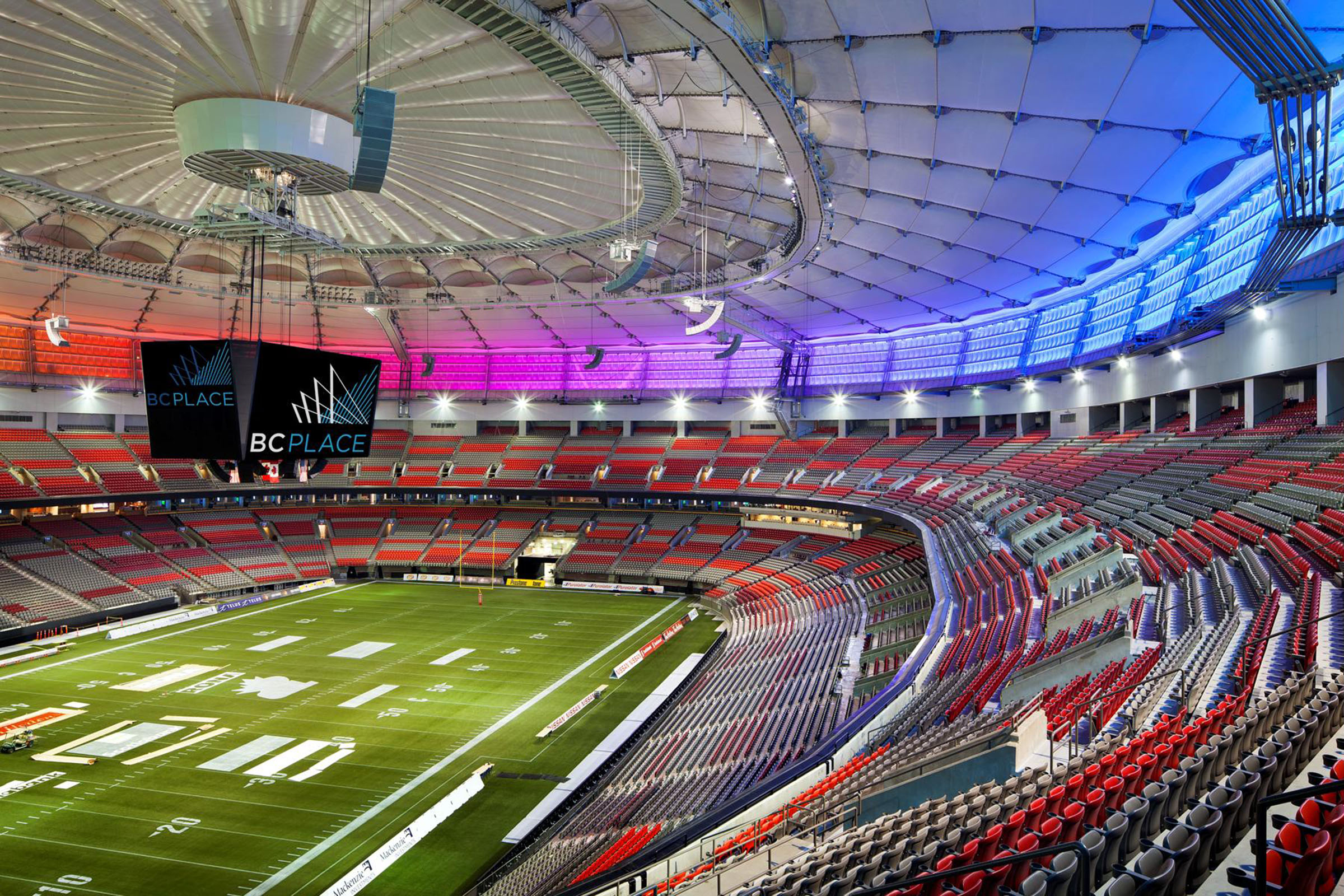At a Glance
-
$329M
Construction Value
-
565K
More Square Feet
- Location
- Calgary, Alberta
- Offices
-
-
Architect
-
Stantec Architecture Ltd. in association with Populous and S2 Architecture
- Location
- Calgary, Alberta
- Offices
- Architect
- Stantec Architecture Ltd. in association with Populous and S2 Architecture
Share
BMO Centre Expansion
Calgary’s BMO Centre is transforming into a vibrant, world-class convention center capable of hosting international, conferences, tradeshows, and exhibitions. As an addition to the existing center, the expansion brings new exhibit halls to the main floor, meeting rooms to the second, and a new third floor featuring Canada’s second largest ballroom. Leveraging extensive exterior windows, the building offers fantastic views of Stampede Park and downtown Calgary.
This facility is designed entirely around the user experience. An exterior public plaza (adjacent to retail space) offers a place to enjoy food and outdoor concert experiences and activates a year-round Stampede experience. Extending over the plaza, a sculpted roof welcomes and draws visitors up a grand outdoor staircase into the second-floor internal hub.
Drawing inspiration from Calgary, the Stantec, Populous, and S2 Architecture design evokes the sculpted riverbanks of the Bow and Elbow Rivers, the rolling foothills leading into the Rocky Mountains, and the pioneering spirit of the Stampede. Optimizing connections in the Arts and Entertainment District, the new BMO Centre expansion (opening June 2024) provides a sense of place for everyone.
At a Glance
-
$329M
Construction Value
-
565K
More Square Feet
- Location
- Calgary, Alberta
- Offices
-
-
Architect
-
Stantec Architecture Ltd. in association with Populous and S2 Architecture
- Location
- Calgary, Alberta
- Offices
- Architect
- Stantec Architecture Ltd. in association with Populous and S2 Architecture
Share
Léo Lejeune, Vice President, Buildings, Education Sector Leader
When universities dream about where their institutions can go, they truly become inspired. That energy is contagious in campus planning.
Jeff Rent, Principal, Team Lead
The positive impact our work has on communities is a constant driver to achieve greater value and promote sustainability.
Arliss Szysky, Senior Vice President, Business Leader, Buildings
Success is not constructing a building or installing a pipeline. It is enhancing the lives of those who interact with our work every day.
Jonathan Monfries, Intern, Architect
Through function, livability, and sustainability, high-quality designs can transform our everyday lives.
We’re better together
-
Become a client
Partner with us today to change how tomorrow looks. You’re exactly what’s needed to help us make it happen in your community.
-
Design your career
Work with passionate people who are experts in their field. Our teams love what they do and are driven by how their work makes an impact on the communities they serve.























