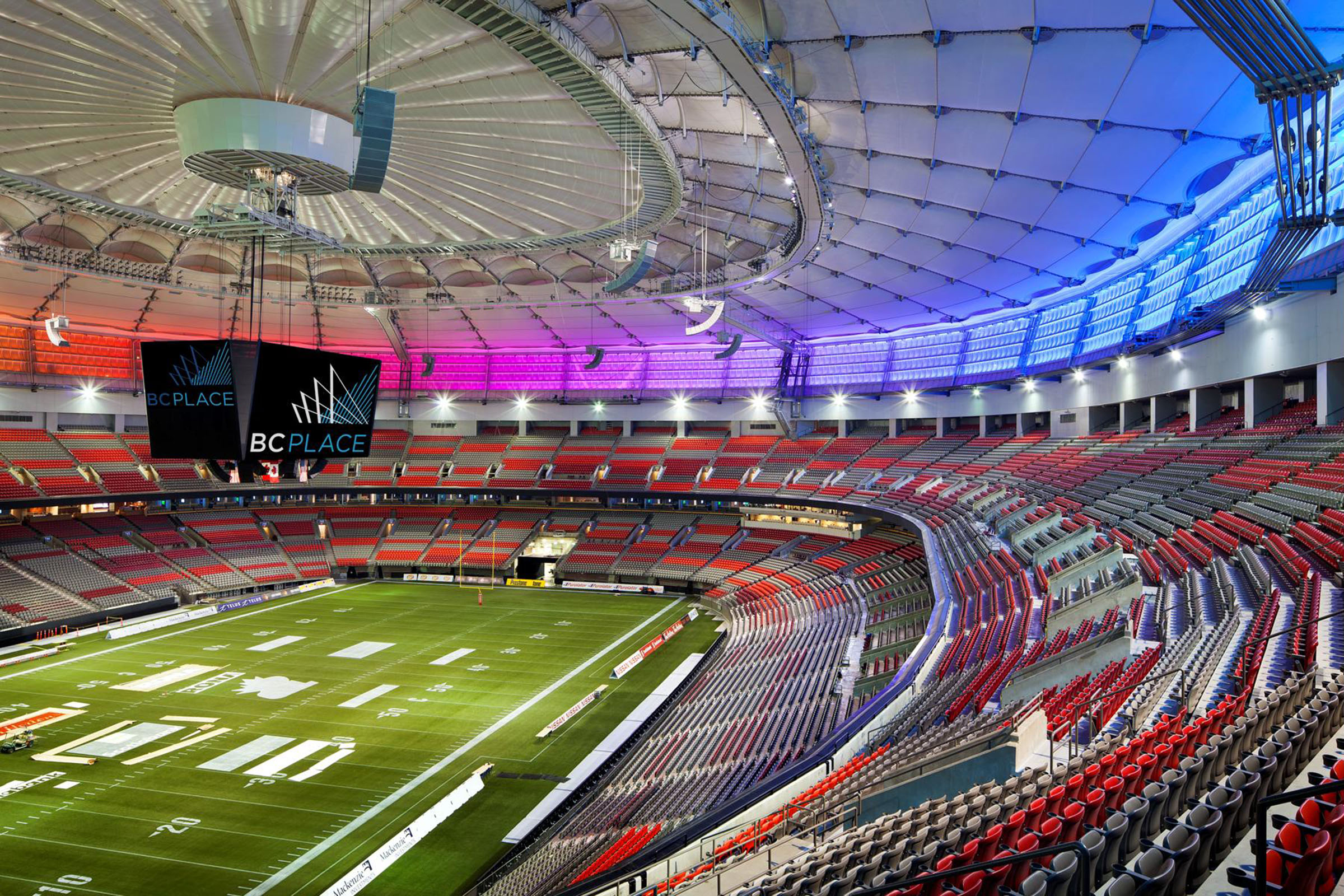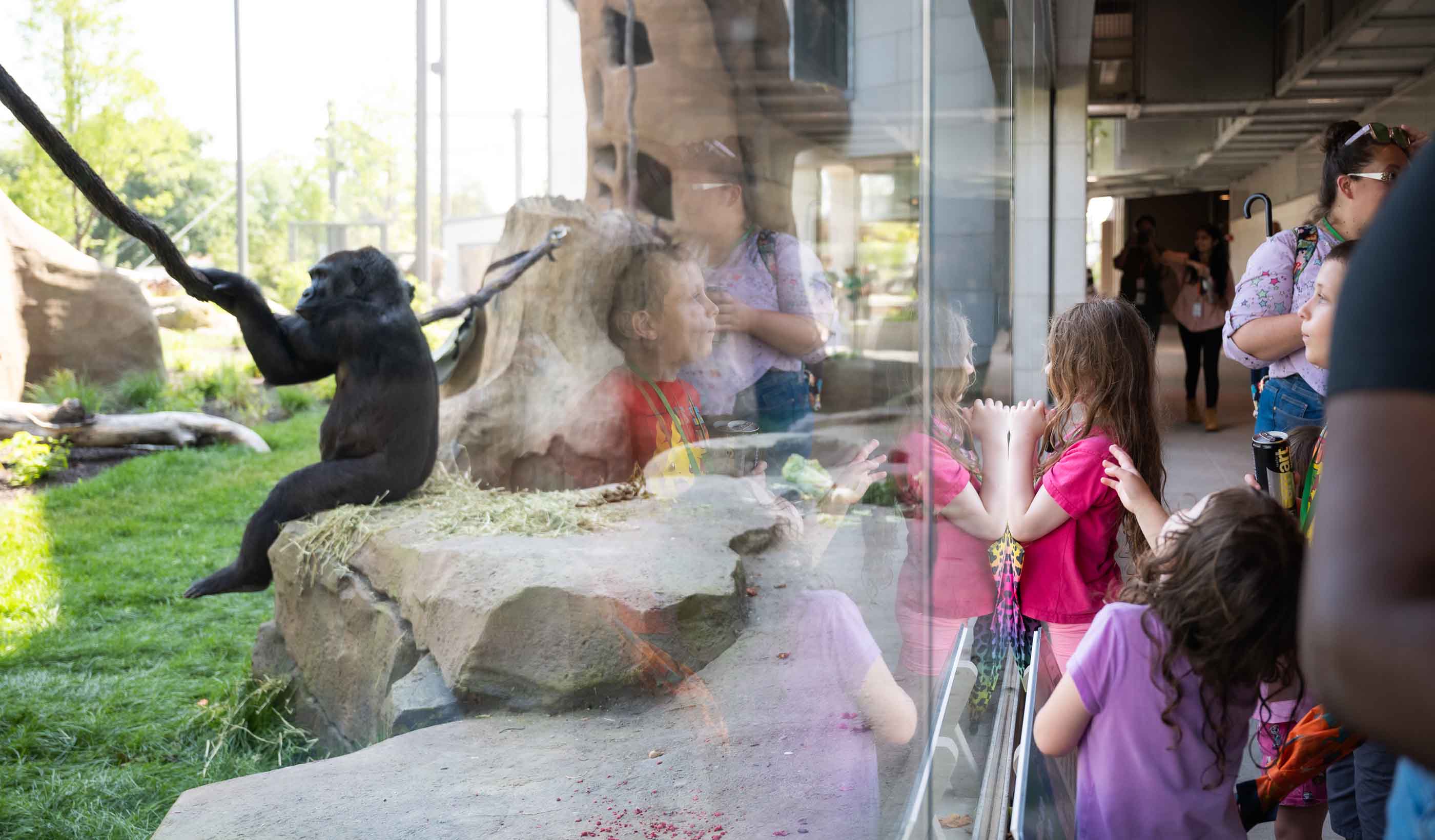At a Glance
-
6K
SF of Rain Gardens
-
75+
Plant Species
-
30K
SF of Porous Paving
- Location
- Boston, Massachusetts
- Offices
-
-
Architect
-
William Rawn Associates, Architects Inc.
-
Photographer
-
Bruce T. Martin
-
Award
-
BSLA Merit Award, 2013
- Location
- Boston, Massachusetts
- Offices
- Architect
- William Rawn Associates, Architects Inc.
- Photographer
- Bruce T. Martin
- Award
- BSLA Merit Award, 2013
Share
Temple Beth Elohim
Temple Beth Elohim’s new synagogue replaced an aging facility that its congregation had long since outgrown. The entire site was designed to be a place of worship, with the landscape providing additional venues for and connections to spirituality. Sacred exterior spaces that extend the physical and spiritual boundaries of the synagogue interior make the project come to life.
Our site design philosophy focused on creating a place reminiscent of Israel, one which takes advantage of the beautiful existing landscape features on site. A stone courtyard visually engages those within the sanctuary through the floor to ceiling windows and is nestled within the existing hillside and woodlands on site.
Jewish faith principles tying back to taking care of the environment guided us in making sustainability a key component of the design. Smart site planning and a reduced development area saved existing woodlands, shared parking reduced paved areas, and new raingardens and porous paving filter and recharge stormwater on site.
Today the new Temple Beth Elohim clearly conveys the Jewish belief in being partners with God, responsible for and respecting the environment.
At a Glance
-
6K
SF of Rain Gardens
-
75+
Plant Species
-
30K
SF of Porous Paving
- Location
- Boston, Massachusetts
- Offices
-
-
Architect
-
William Rawn Associates, Architects Inc.
-
Photographer
-
Bruce T. Martin
-
Award
-
BSLA Merit Award, 2013
- Location
- Boston, Massachusetts
- Offices
- Architect
- William Rawn Associates, Architects Inc.
- Photographer
- Bruce T. Martin
- Award
- BSLA Merit Award, 2013
Share
Joe Geller, Senior Vice President
I am passionate about community engagement as a driver of strategic planning related to site design and the public realm.
We’re better together
-
Become a client
Partner with us today to change how tomorrow looks. You’re exactly what’s needed to help us make it happen in your community.
-
Design your career
Work with passionate people who are experts in their field. Our teams love what they do and are driven by how their work makes an impact on the communities they serve.























