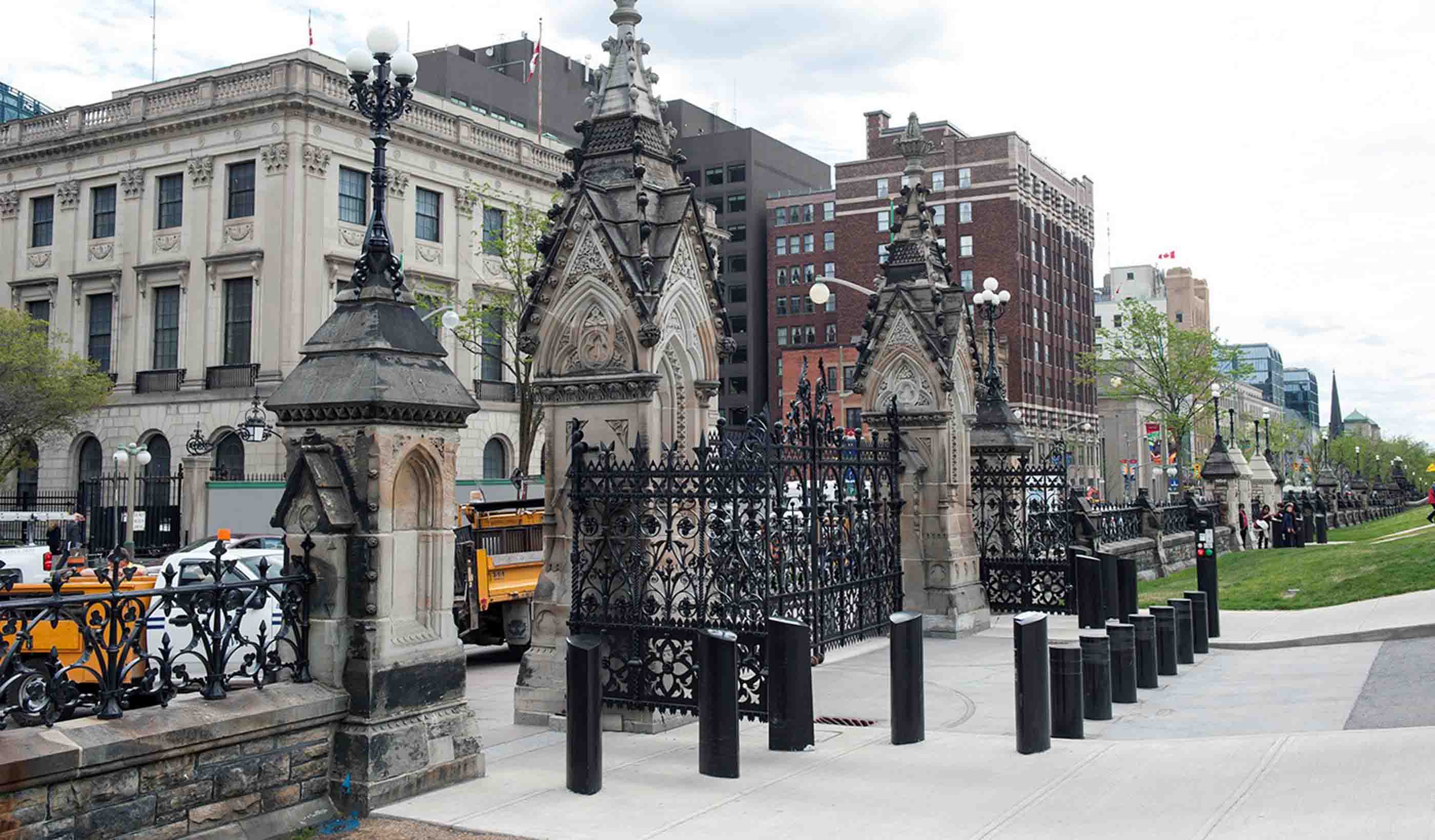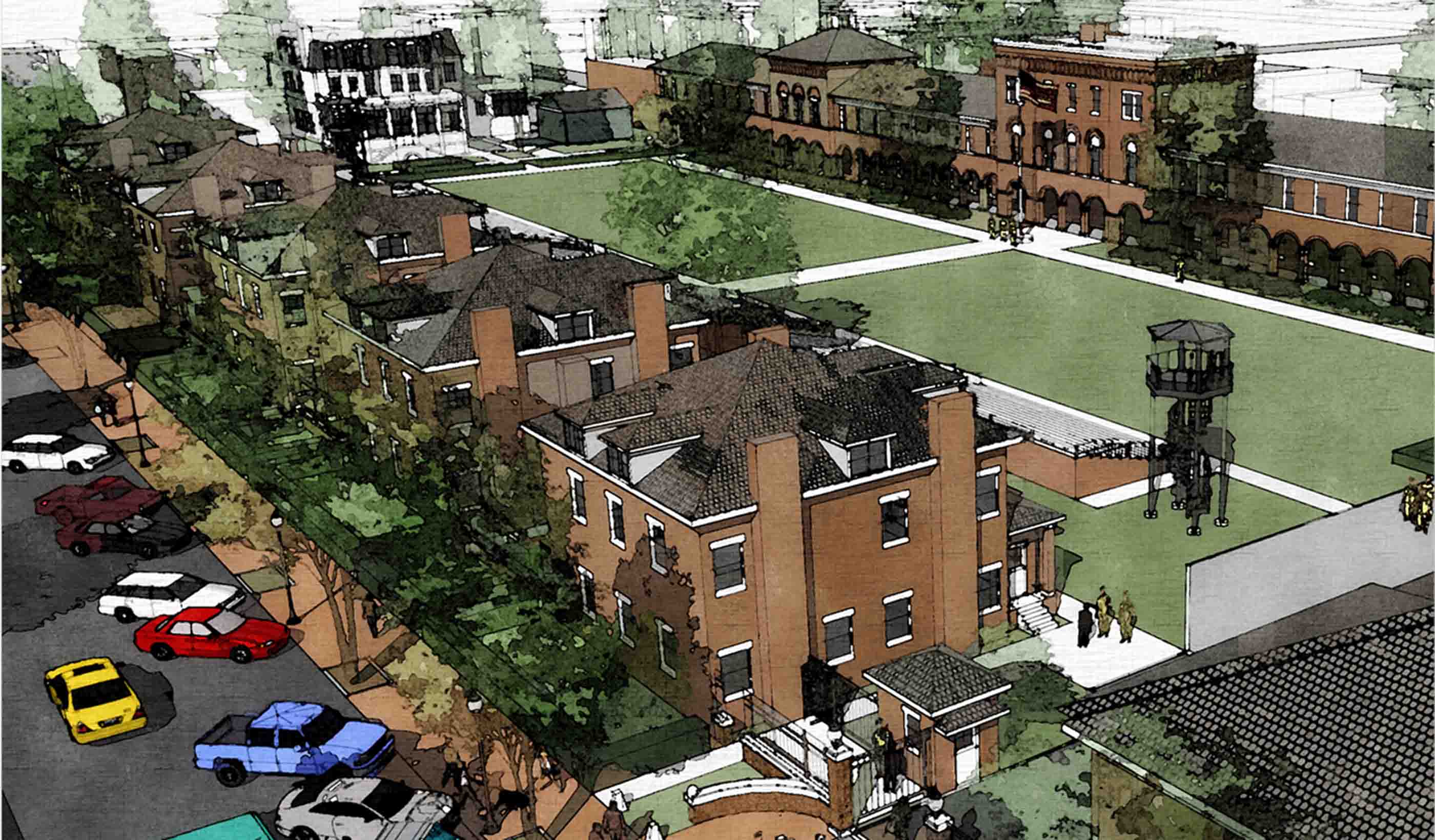At a Glance
-
$7M
Project Value
- Location
- Westminster, Maryland
- Offices
-
- Location
- Westminster, Maryland
- Offices
Share
Army National Guard Readiness Center, Westminster
Reserve Centers are so important to the communities they serve, and this one is no exception. For this 1970s Army National Guard Readiness Center, our team designed a 16,019 square foot addition and renovated 12,393 square feet of the existing building. We worked hard to match the existing exterior characteristics, achieving order, visual strength, and a human scale using simple massing, scaled punched window openings, and similar roof lines.
Emphasis on interior design of military facilities has historically been to select finishes for functionality and ease of maintenance. Today the emphasis includes creating environments that support the learning experience of the soldiers, improving their quality of life, and support their commitment. Features included functional and durable finishes, with clean lines and a contemporary feel. The design also included durable, sustainable, ergonomic furnishings selected for flexible uses to achieve long term best value.
Sustainability goals were reached through frequent analysis of whole building, life cycle performance objectives. Our team succeeded in minimizing energy consumption and adverse effects to the environment, conserving resources. The end result offered refined facilities that included classrooms, a drill hall, an arms vault, administration and support space.
At a Glance
-
$7M
Project Value
- Location
- Westminster, Maryland
- Offices
-
- Location
- Westminster, Maryland
- Offices
Share
James Sasek, Principal
I’m a jack of all trades kind of guy—my ability to work on design-build projects satisfies my need to go after the details.
We’re better together
-
Become a client
Partner with us today to change how tomorrow looks. You’re exactly what’s needed to help us make it happen in your community.
-
Design your career
Work with passionate people who are experts in their field. Our teams love what they do and are driven by how their work makes an impact on the communities they serve.























