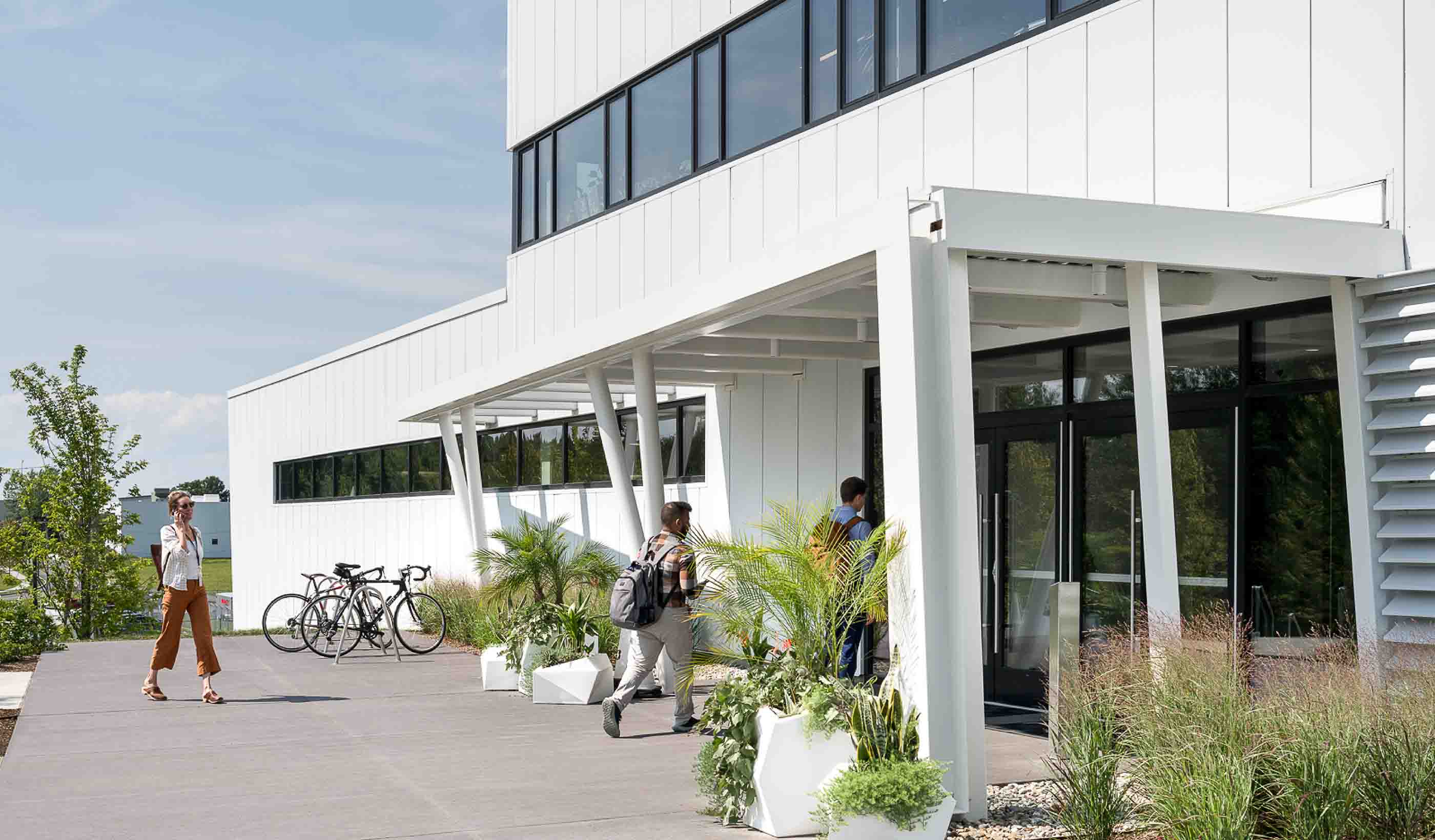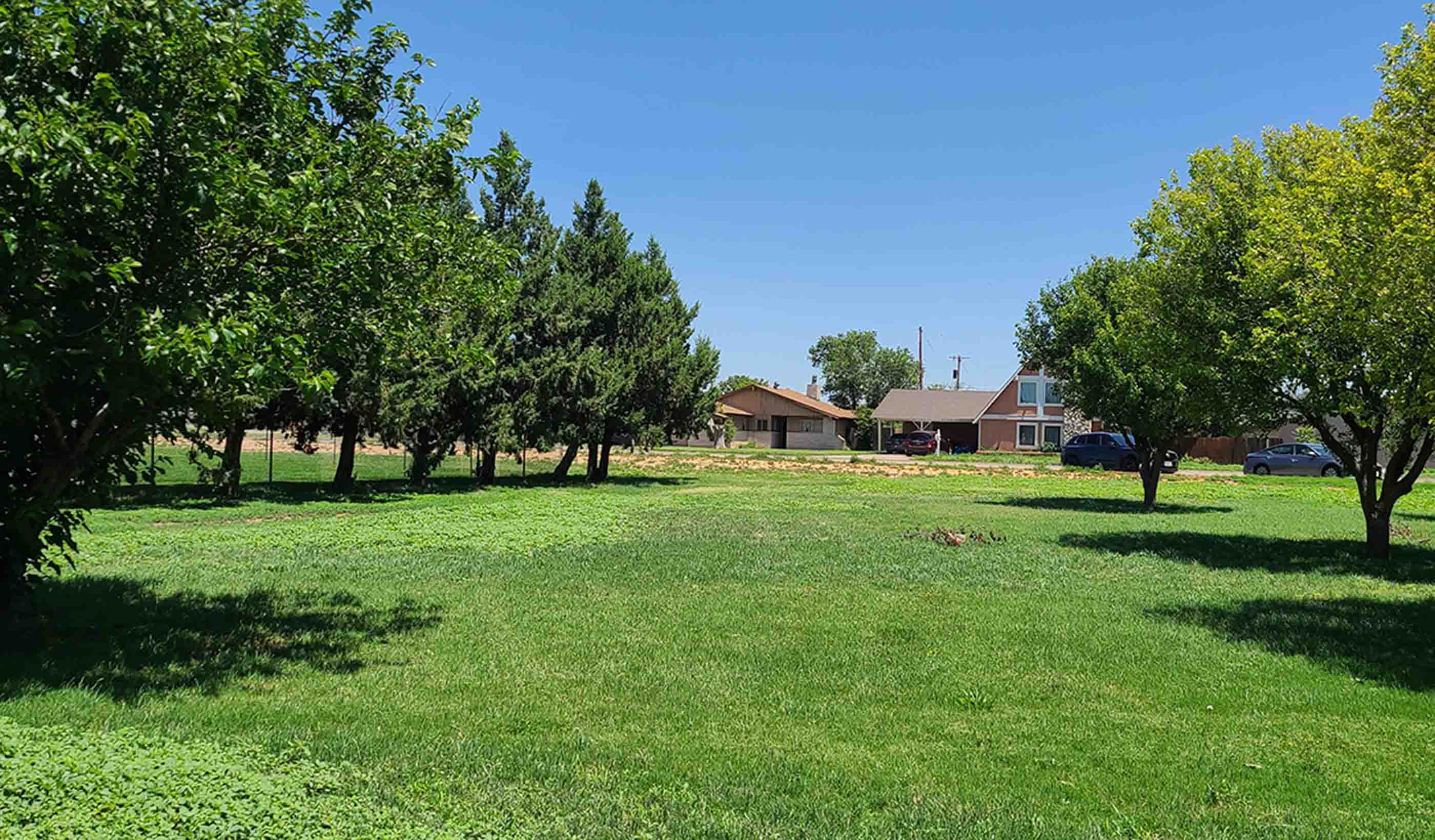At a Glance
-
280K
Square Feet
- Location
- Seattle, Washington
- Offices
-
-
Architect
-
Perkins + Will
- Location
- Seattle, Washington
- Offices
- Architect
- Perkins + Will
Share
The Allen Institute for Brain Science
The Allen Institute is a non-profit research organization dedicated to accelerating global research for the science community. When architect Perkins+Will embarked a mission to design the new 280,000-square-foot Life Sciences research and office headquarters building, they hired us to help.
Coordinating with the design team and the owner, we would provide acoustical, audiovisual, and lighting consulting services—for both the tenant improvement and the core and shell design. The goal? To improve the experience for tenants and encourage informed research results.
The six-story office design focuses on enhancing collaboration across disciplines, projects, and departments, which is essential to the success of the large-scale research initiatives that the Allen Institute undertakes. The complex includes a six-story atrium, office space, common areas, labs, and 14,000 square feet of ground floor retail space, as well two levels of subterranean parking and common exterior pedestrian places.
The Allen Institute became one of Seattle’s first 100% LED-lighted buildings.
At a Glance
-
280K
Square Feet
- Location
- Seattle, Washington
- Offices
-
-
Architect
-
Perkins + Will
- Location
- Seattle, Washington
- Offices
- Architect
- Perkins + Will
Share
We’re better together
-
Become a client
Partner with us today to change how tomorrow looks. You’re exactly what’s needed to help us make it happen in your community.
-
Design your career
Work with passionate people who are experts in their field. Our teams love what they do and are driven by how their work makes an impact on the communities they serve.























