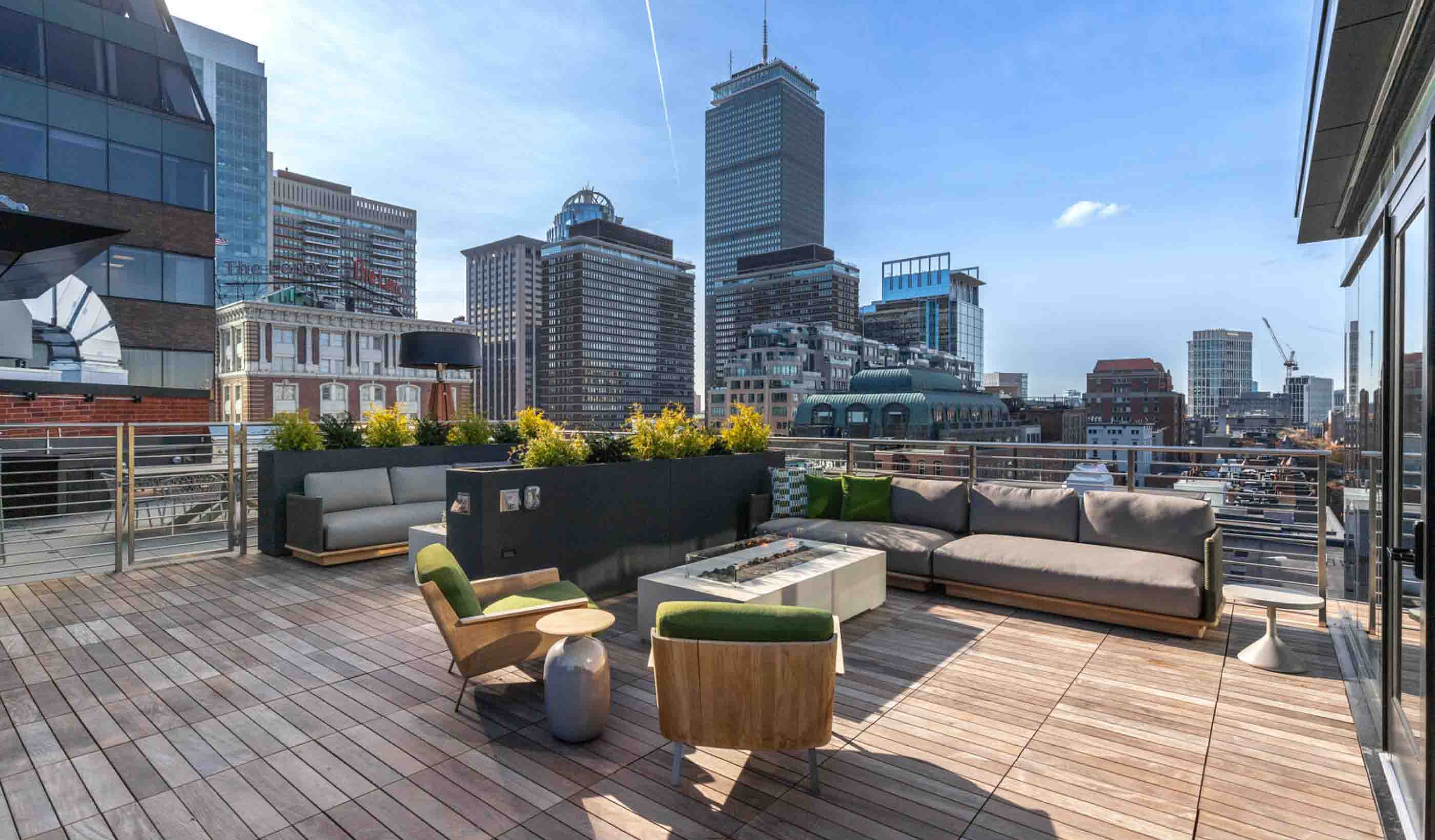- Location
- Rochester, New York
- Offices
-
-
Client
-
-
East House
-
-
Architect
-
PLAN Architecture
- Location
- Rochester, New York
- Offices
- Client
-
- East House
- Architect
- PLAN Architecture
Share
Alexander Street Apartments
East House is a private, nonprofit agency that helps under-served populations build connections to their communities. One of the ways they do that is through housing, so when they wanted to transform an underutilized parking area into a three-story, 60-unit apartment building with 30 supportive housing units and 30 affordable housing units, they brought us in to help.
There were a few challenges, though—beyond multiple funding and approval agencies (with separate guidelines and reviews), the building needed 24/7 staffing, parking, patios, and greenspace (which was to be sited on a large parking lot used by another building). We did extensive research on the existing use of the parking lot to assess the zoning and the availability of the space we needed. We also prepared parking and striping plans and obtained multiple variances.
Fitting the building onto the site and locating it relative to the street were important considerations. We worked with the architect to locate greenspace in front of the building, framing the view of an adjacent church and creating a fenced courtyard.
With the contractor on board from the beginning, we used a staged process to set the program and meet with the local approving authorities early-on. We did enough design to apply for funding, and once we obtained it, we followed through with detail design.
- Location
- Rochester, New York
- Offices
-
-
Client
-
-
East House
-
-
Architect
-
PLAN Architecture
- Location
- Rochester, New York
- Offices
- Client
-
- East House
- Architect
- PLAN Architecture
Share
We’re better together
-
Become a client
Partner with us today to change how tomorrow looks. You’re exactly what’s needed to help us make it happen in your community.
-
Design your career
Work with passionate people who are experts in their field. Our teams love what they do and are driven by how their work makes an impact on the communities they serve.























