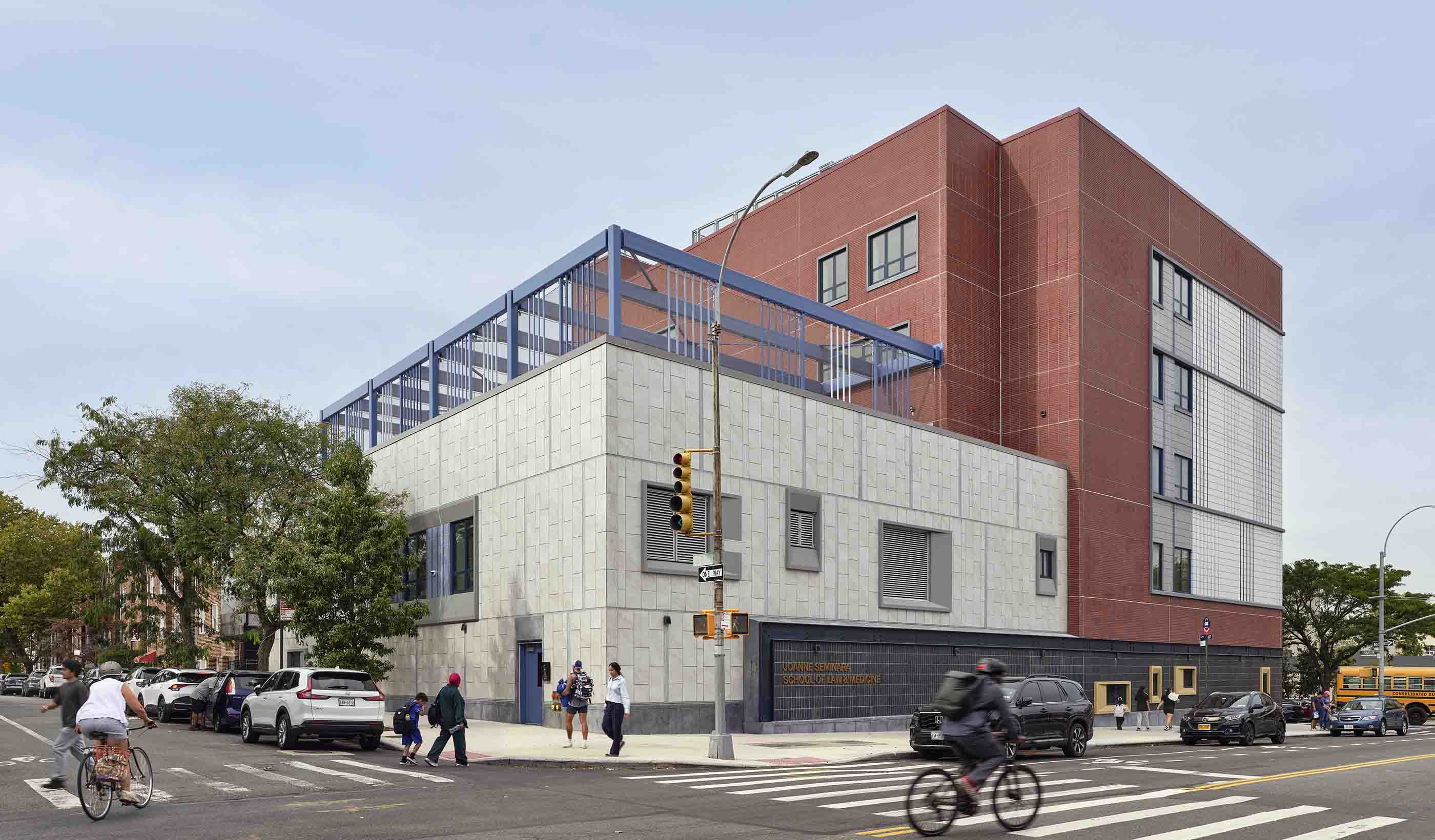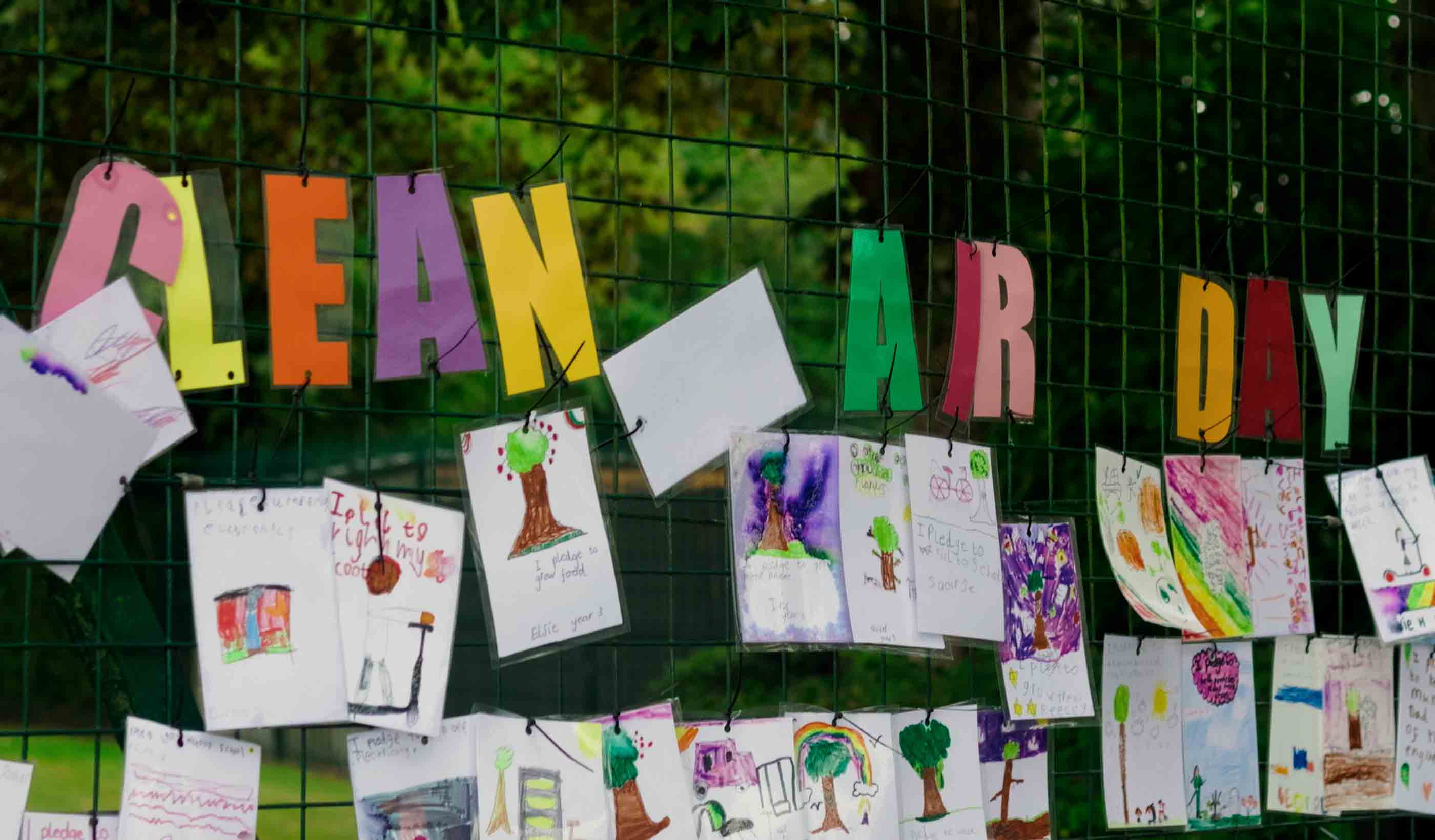At a Glance
-
17.4K
Square Feet
- Location
- New York, New York
- Offices
-
-
Client
-
-
School Construction Authority
-
- Location
- New York, New York
- Offices
- Client
-
- School Construction Authority
Share
Pre-K Center M474
Occupying a prominent corner in Manhattan, this public pre-kindergarten (pre-K) location is at the eastern end of what has become known as “Billionaire’s Row” close to Central Park. A new school was built on the site where a former school had stood previously, but the new one didn’t allow for a space for younger children. Surrounding neighborhoods were underserved by public pre-K facilities—until we stepped in with a solution.
When this site was identified as a possible candidate, the School Construction Authority (SCA) reached out to us for our experience designing leased school facilities within existing buildings. This new pre-K facility has floor-to-ceiling glass curtain walls on three facades allowing daylight to pour into all eight classrooms, and glazed hallway panels bring borrowed light into corridors and interior offices. A sculptural stair in the entry to the first floor will invite children and their parents up to the second-floor lobby space with the use of color. An enlarged midpoint landing allows for a place to rest and a view of the entry below.
By increasing the school system’s capacity to offer universal pre-K to all children, this facility will become a welcome addition to its community.
At a Glance
-
17.4K
Square Feet
- Location
- New York, New York
- Offices
-
-
Client
-
-
School Construction Authority
-
- Location
- New York, New York
- Offices
- Client
-
- School Construction Authority
Share
Carolina Charles, Senior Associate, Buildings
I am passionate about designing education spaces that help kids learn and play in a safe, modern environment.
We’re better together
-
Become a client
Partner with us today to change how tomorrow looks. You’re exactly what’s needed to help us make it happen in your community.
-
Design your career
Work with passionate people who are experts in their field. Our teams love what they do and are driven by how their work makes an impact on the communities they serve.



















