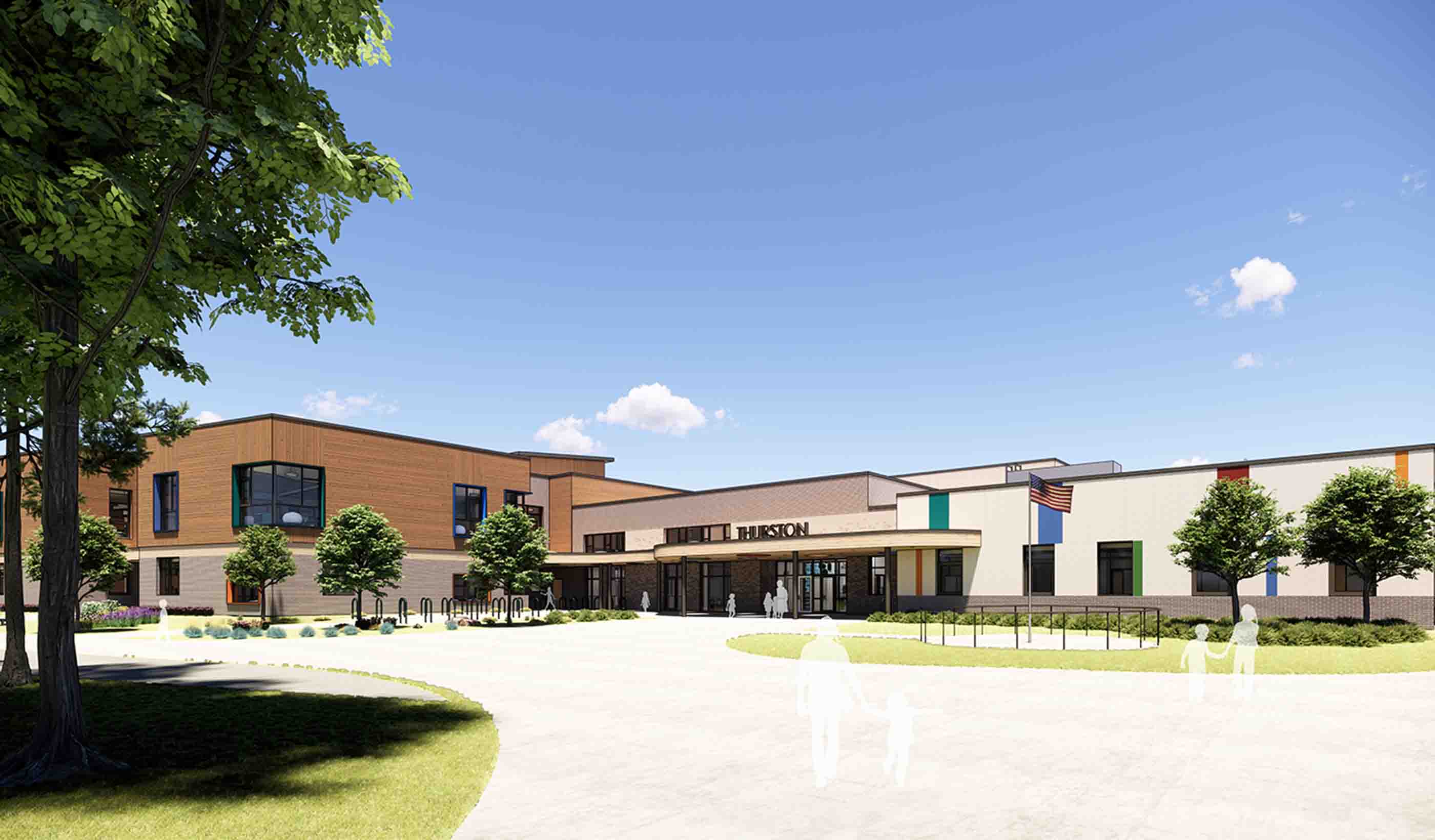At a Glance
-
200K
Square Feet
- Location
- Kalamazoo, Michigan
- Offices
-
-
Awards
-
Learning by Design, Citation of Excellence Award, 2013
-
-
AIA Detroit, Honor Award, 2013
-
-
College Planning and Management, Project of Distinction, 2013
- Location
- Kalamazoo, Michigan
- Offices
- Awards
- Learning by Design, Citation of Excellence Award, 2013
- AIA Detroit, Honor Award, 2013
- College Planning and Management, Project of Distinction, 2013
Share
Western Michigan University - School of Education
Although the university originally intended to renovate the existing Sangren Hall, Western Michigan University officials quickly recognized that the building’s constraints wouldn’t allow for their intended project outcomes. The alternative, a new building, delivers 30 percent more seats than the former facility and carries on the original Sangren Hall’s legacy as one of the university’s most heavily utilized classroom buildings.
The building was designed to meet the needs of 21st century students while also accommodating a wide variety of learning styles. For this reason, a variety of spaces—from small classrooms to large auditoriums to breakout areas—were incorporated throughout the building. Specialized rooms for Education instruction, such as model K-12 classrooms with attached observation areas, were incorporated to meet the needs of students in the College of Education.
As part of the Student Success Center at Sangren Hall, the design included student services such as admissions, advising, field office placements, teacher certification assistance, dining areas, an education library, and information commons.
At a Glance
-
200K
Square Feet
- Location
- Kalamazoo, Michigan
- Offices
-
-
Awards
-
Learning by Design, Citation of Excellence Award, 2013
-
-
AIA Detroit, Honor Award, 2013
-
-
College Planning and Management, Project of Distinction, 2013
- Location
- Kalamazoo, Michigan
- Offices
- Awards
- Learning by Design, Citation of Excellence Award, 2013
- AIA Detroit, Honor Award, 2013
- College Planning and Management, Project of Distinction, 2013
Share
Patrick Calhoun, Principal, Business Center Operations Leader, Senior Planner
In educational building design, you like hearing how your design positively impacts students. When you extrapolate out to future generations, that experience is both joyful and humbling.
Joe Lapinski, Senior Associate
None of my inventions ever came about by accident, they came about by work – Thomas Edison
Kristin Simoneaux, Associate, Senior Mechanical Engineer
My goal is to design systems that benefit the client, the user, and the environment through innovative design.
We’re better together
-
Become a client
Partner with us today to change how tomorrow looks. You’re exactly what’s needed to help us make it happen in your community.
-
Design your career
Work with passionate people who are experts in their field. Our teams love what they do and are driven by how their work makes an impact on the communities they serve.























