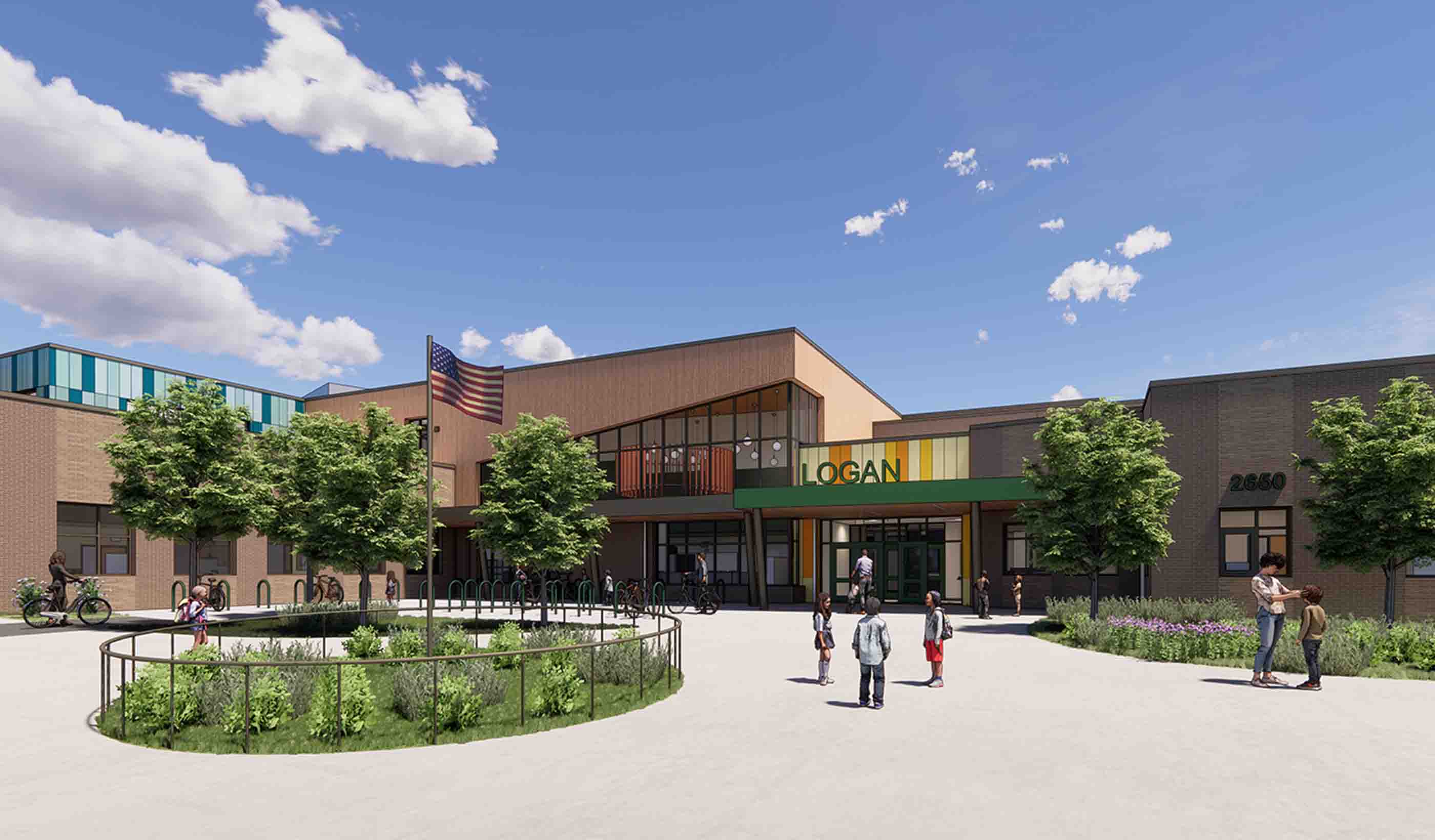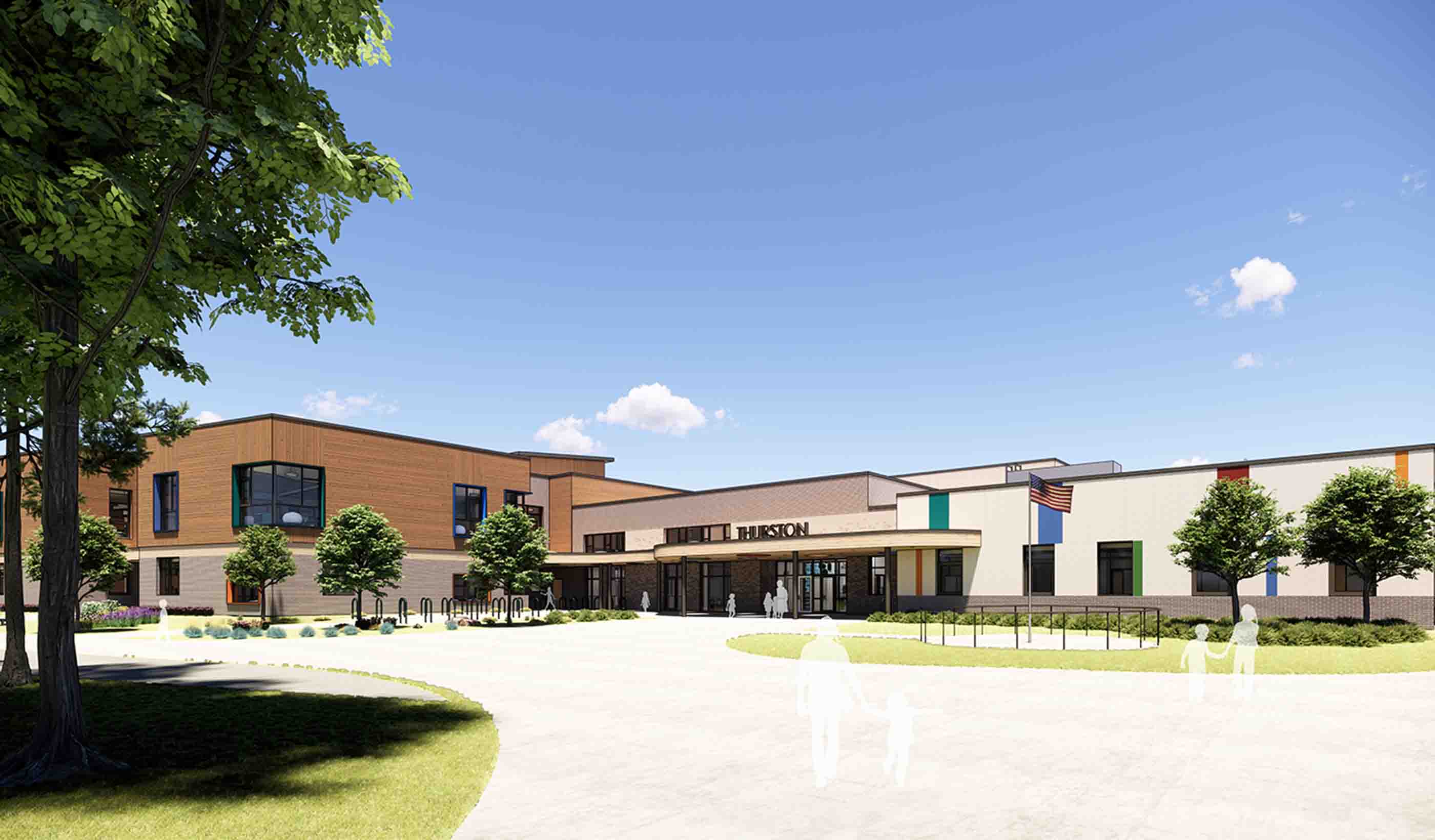At a Glance
-
125
Seat Auditorium
-
373K
Square Feet
- Location
- Harrisburg, Pennsylvania
- Offices
-
- Location
- Harrisburg, Pennsylvania
- Offices
Share
Harrisburg University – New Academic Building
Situated in downtown Harrisburg, the new academic building provides all of the essential facilities for the educational and greater community. Classrooms, laboratories, conference and meeting space, library facilities, faculty offices, teaming areas, and storage make up the 16 storey downtown beacon.
The facility’s academic floors are joined with intercommunicating stairs and a two story atria to form two floor pods that provide a sense of community within the context of the high rise structure. Upper level floors house offices for university administration and other non-academic functions, as well a 125 seat auditorium for university and community events, conference spaces, and an outdoor roof garden. Innovative learning environments range from multi-venue classrooms equipped with small group team tables and separate plasma screens, to a learning commons. These spaces are flexible to accommodate studio format science classes and a large, operable wall classroom, and form the team and project based pedagogy that is the curriculum basis.
At a Glance
-
125
Seat Auditorium
-
373K
Square Feet
- Location
- Harrisburg, Pennsylvania
- Offices
-
- Location
- Harrisburg, Pennsylvania
- Offices
Share
Shawn Maley, Principal
It’s exciting to think that our science and technology design solutions today will assist in discoveries that will make the future better.
Alex Wing, Principal, Education
Balancing analysis and design, I develop an optimal match between academic, research, and support facilities, and the client’s mission.
We’re better together
-
Become a client
Partner with us today to change how tomorrow looks. You’re exactly what’s needed to help us make it happen in your community.
-
Design your career
Work with passionate people who are experts in their field. Our teams love what they do and are driven by how their work makes an impact on the communities they serve.























