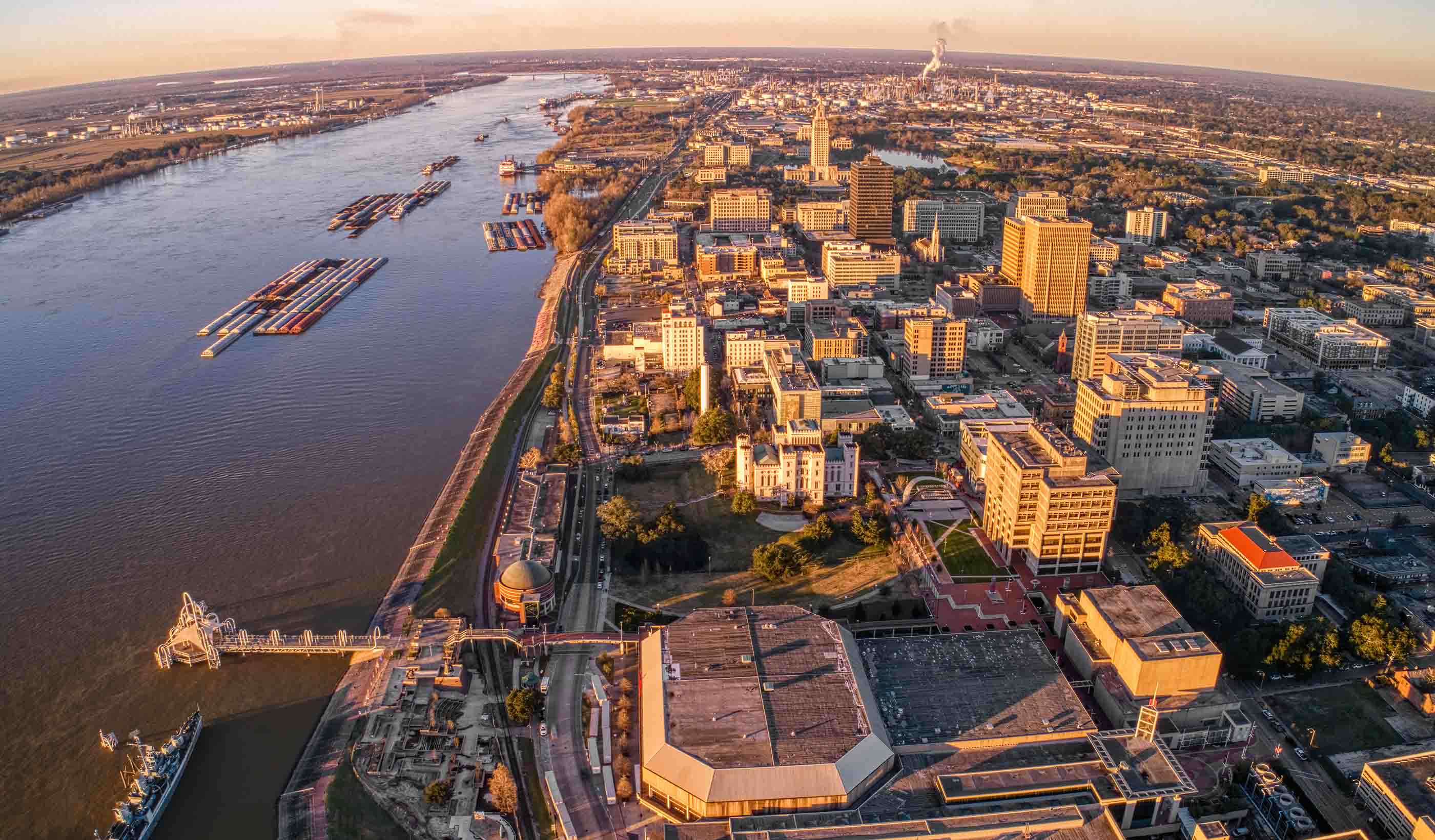At a Glance
-
1M
Square Feet
-
17
Buildings
-
$1.5M
Project Value
- Location
- Denver, Colorado
- Offices
-
- Location
- Denver, Colorado
- Offices
Share
Colorado State Capitol Complex Master Plan
With a goal to optimize space utilization in their historically significant owned buildings, the State of Colorado was looking for a partner to help decide which agencies with dramatic swings in staffing should remain in leased space and which should be consolidated for optimized adjacency and service delivery.
Our team was engaged to provide comprehensive master planning services for the Colorado Capitol Complex Master Plan. We reviewed current space utilization and standards, benchmarking these against peer institutions across the country. This helped us establish target square foot and seat ranges depending on the agency function. Space needs projections were also developed as a gap analysis to identify shortfalls. Urban design elements of the master plan included pedestrian and vehicular circulation, traffic studies, way finding, parking, public transportation, and integration with surrounding private and public facilities for a four-square block area around the capitol.
This strategy helped the State vacate a significant portion of leased inventory in favor of constructing a new State Administration office building. The master plan will be a living document that the state can update periodically over its implementation.
At a Glance
-
1M
Square Feet
-
17
Buildings
-
$1.5M
Project Value
- Location
- Denver, Colorado
- Offices
-
- Location
- Denver, Colorado
- Offices
Share
We’re better together
-
Become a client
Partner with us today to change how tomorrow looks. You’re exactly what’s needed to help us make it happen in your community.
-
Design your career
Work with passionate people who are experts in their field. Our teams love what they do and are driven by how their work makes an impact on the communities they serve.























