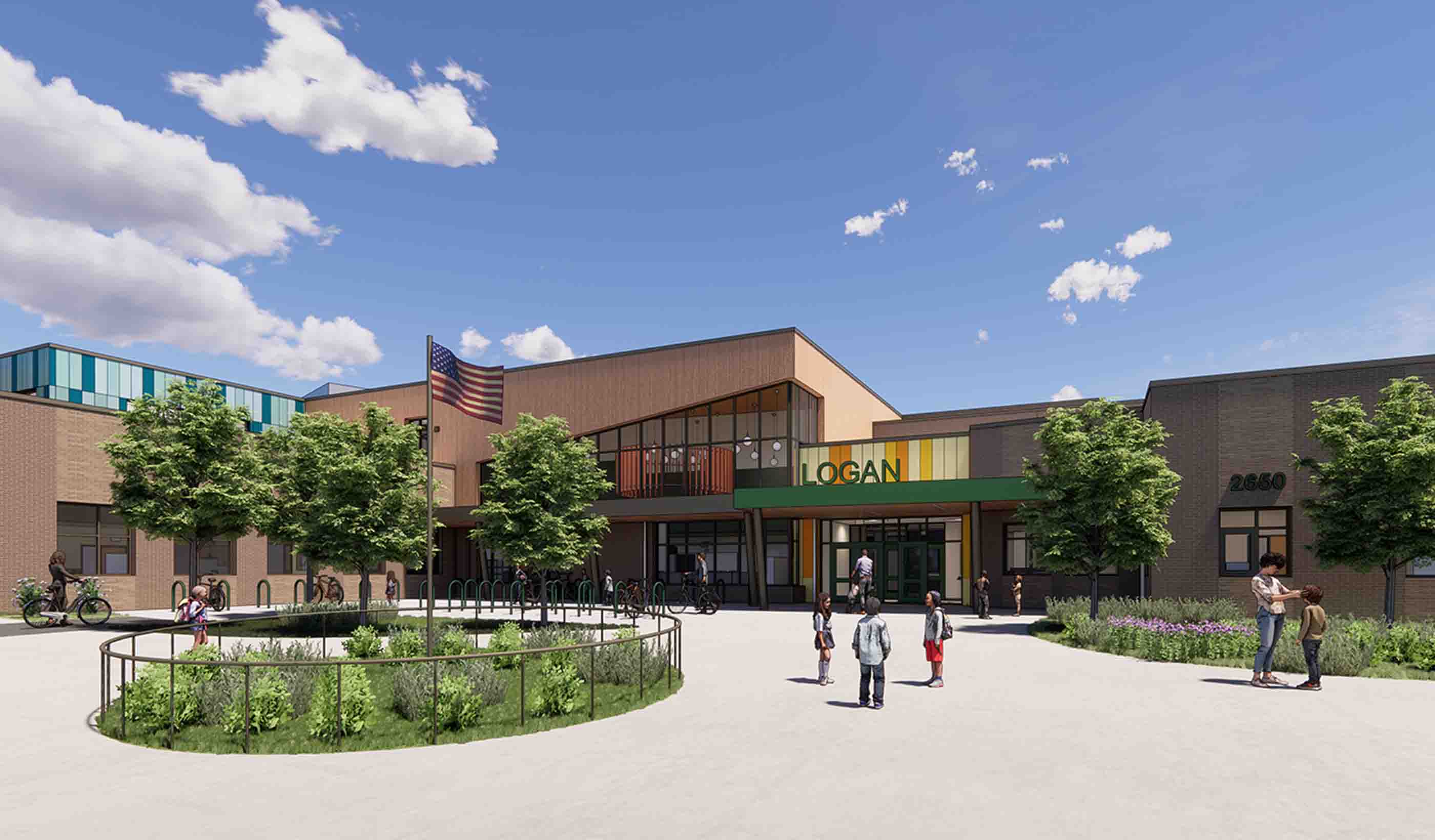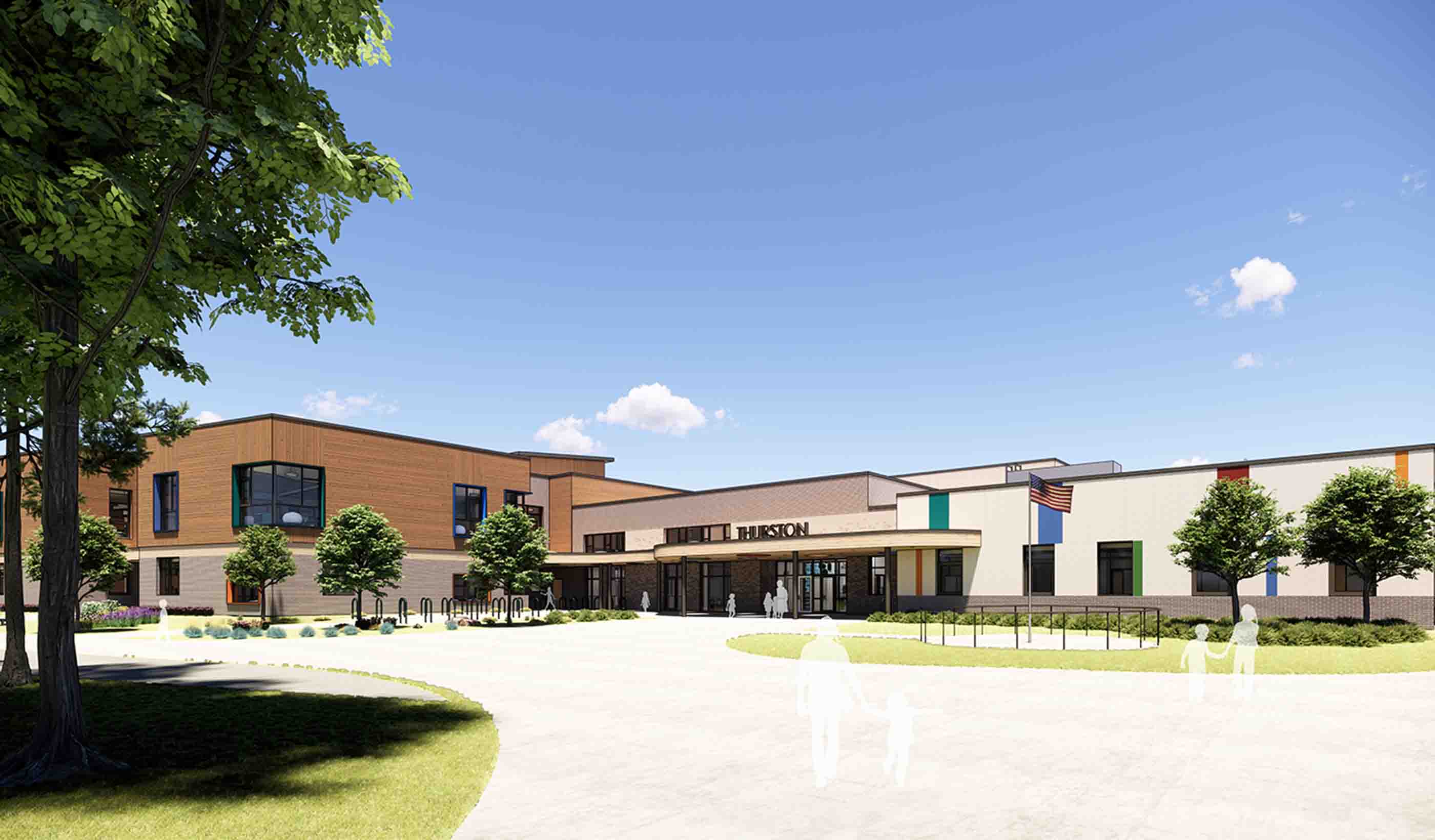At a Glance
-
440+
Students
-
72K
Square Feet
-
4
Phases
- Location
- Fairbanks, Alaska
- Offices
-
- Location
- Fairbanks, Alaska
- Offices
Share
Barnette Magnet School
Create. Explore. Reflect. Imagine. Learn. Grow. These are the exploratory concepts of Barnette Magnet School in the heart of Fairbanks.
The words are displayed graphically on the school’s exterior and helped define Stantec’s approach to the four-phase renovation and expansion of the K-8 facility.
Our creativity was challenged as we designed for the renovation of an occupied school with an innovative program. Our team developed a master plan to extend the life of the facility, improve its energy performance, and reinvigorate the learning environment.
The project started with site developments and Phase 2 included a gymnasium renovation and seismic upgrades. Phase 3 was an 18,000-sf two-story classroom and library addition that included a new commons that serves as the school’s main entry. The commons has extensive day lighting, creative colors, and a bridge connecting the new wing to the original school, which is being renovated in Phase 4.
As business partners with Stantec, Barnette Magnet School students won a CEFPI national competition to design the “School of the Future."
At a Glance
-
440+
Students
-
72K
Square Feet
-
4
Phases
- Location
- Fairbanks, Alaska
- Offices
-
- Location
- Fairbanks, Alaska
- Offices
Share
Dean Syta, Senior Principal
There is nothing I enjoy more than solving a client’s problems. It’s an opportunity to make life better, safer, or more enjoyable.
Erik Dukes, Associate, Architect
Good design is the happy marriage of a client’s needs and a team committed to achieving the vision.
We’re better together
-
Become a client
Partner with us today to change how tomorrow looks. You’re exactly what’s needed to help us make it happen in your community.
-
Design your career
Work with passionate people who are experts in their field. Our teams love what they do and are driven by how their work makes an impact on the communities they serve.























