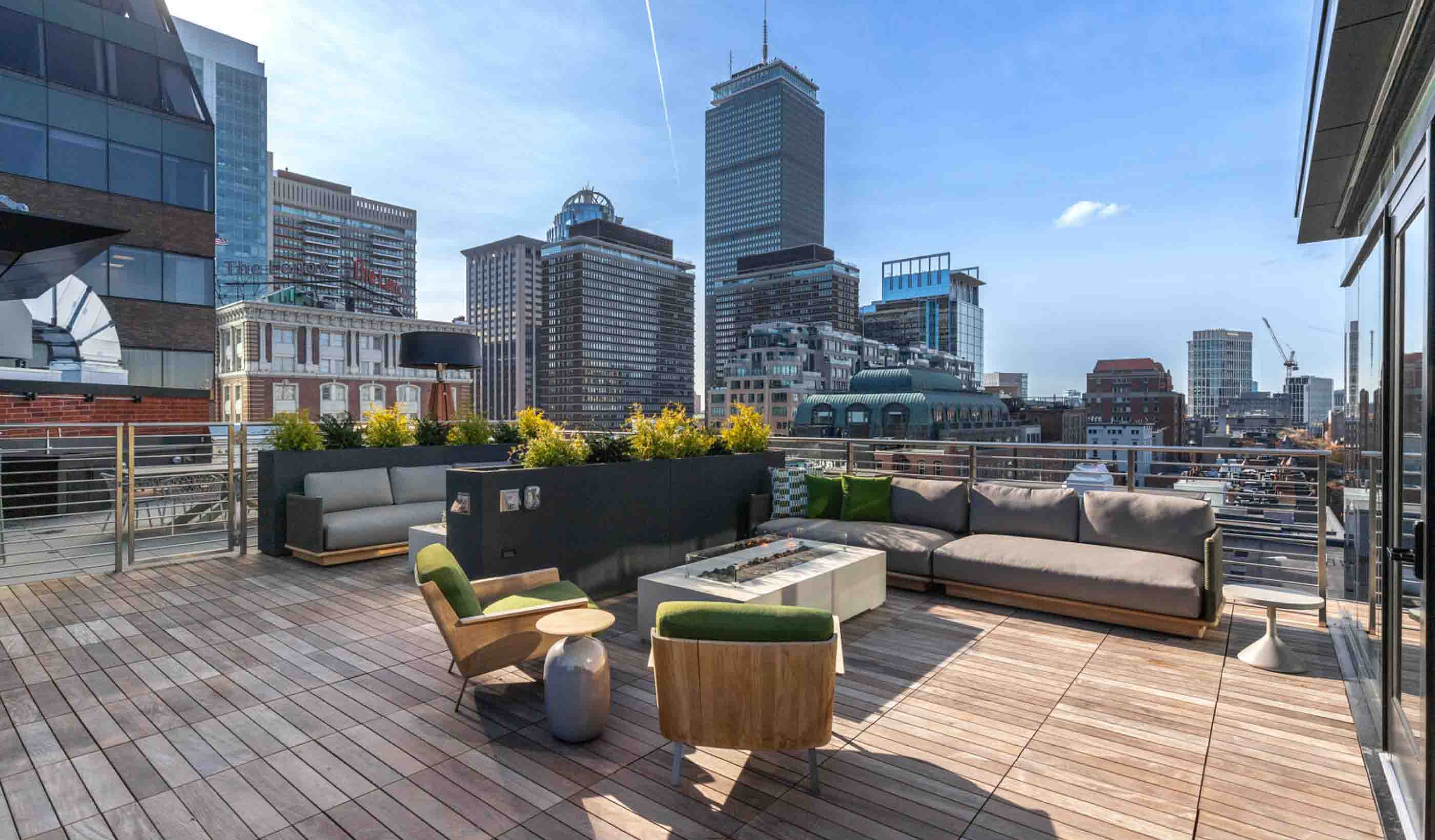At a Glance
-
£50M
Construction Value
- Location
- London, United Kingdom
- Offices
-
-
Client
-
-
Westminster City Council
-
-
Architect
-
Child Graddon Lewis Architects
-
Image Credit
-
Child Graddon Lewis Architects
- Location
- London, United Kingdom
- Offices
- Client
-
- Westminster City Council
- Architect
- Child Graddon Lewis Architects
- Image Credit
- Child Graddon Lewis Architects
Share
300 Harrow Road
When Westminster City Council needed multidisciplinary services in relation to the redevelopment of their 300 Harrow Road site, which comprises an existing nursery, community hall, and car parking, they brought in our team to help. However, the site has a significant number of constraints, including existing services, complex site levels and retaining structures, adjacent trees of high amenity value, surrounding residential uses, the busy Harrow Road, and the Grand Union Canal and towpath.
Our brief? Work with the Council’s appointed architect to prepare a residential-led scheme, to re-provide the existing nursery and community hall, and to include a new flexible office floorspace and café. The submitted planning application includes these requirements as well as 112 residential units in blocks ranging from 5 to 16 storeys. It is anticipated that 50% of the proposed habitable rooms will be delivered as genuinely affordable housing.
We have produced a significant proportion of the technical supporting documents for the planning application as well as co-ordinated its submission. We undertook extensive community and stakeholder engagement, and ensured that assessments were prepared in a robust and punctual manner—maintaining momentum against the client’s programme.
At a Glance
-
£50M
Construction Value
- Location
- London, United Kingdom
- Offices
-
-
Client
-
-
Westminster City Council
-
-
Architect
-
Child Graddon Lewis Architects
-
Image Credit
-
Child Graddon Lewis Architects
- Location
- London, United Kingdom
- Offices
- Client
-
- Westminster City Council
- Architect
- Child Graddon Lewis Architects
- Image Credit
- Child Graddon Lewis Architects
Share
We’re better together
-
Become a client
Partner with us today to change how tomorrow looks. You’re exactly what’s needed to help us make it happen in your community.
-
Design your career
Work with passionate people who are experts in their field. Our teams love what they do and are driven by how their work makes an impact on the communities they serve.























