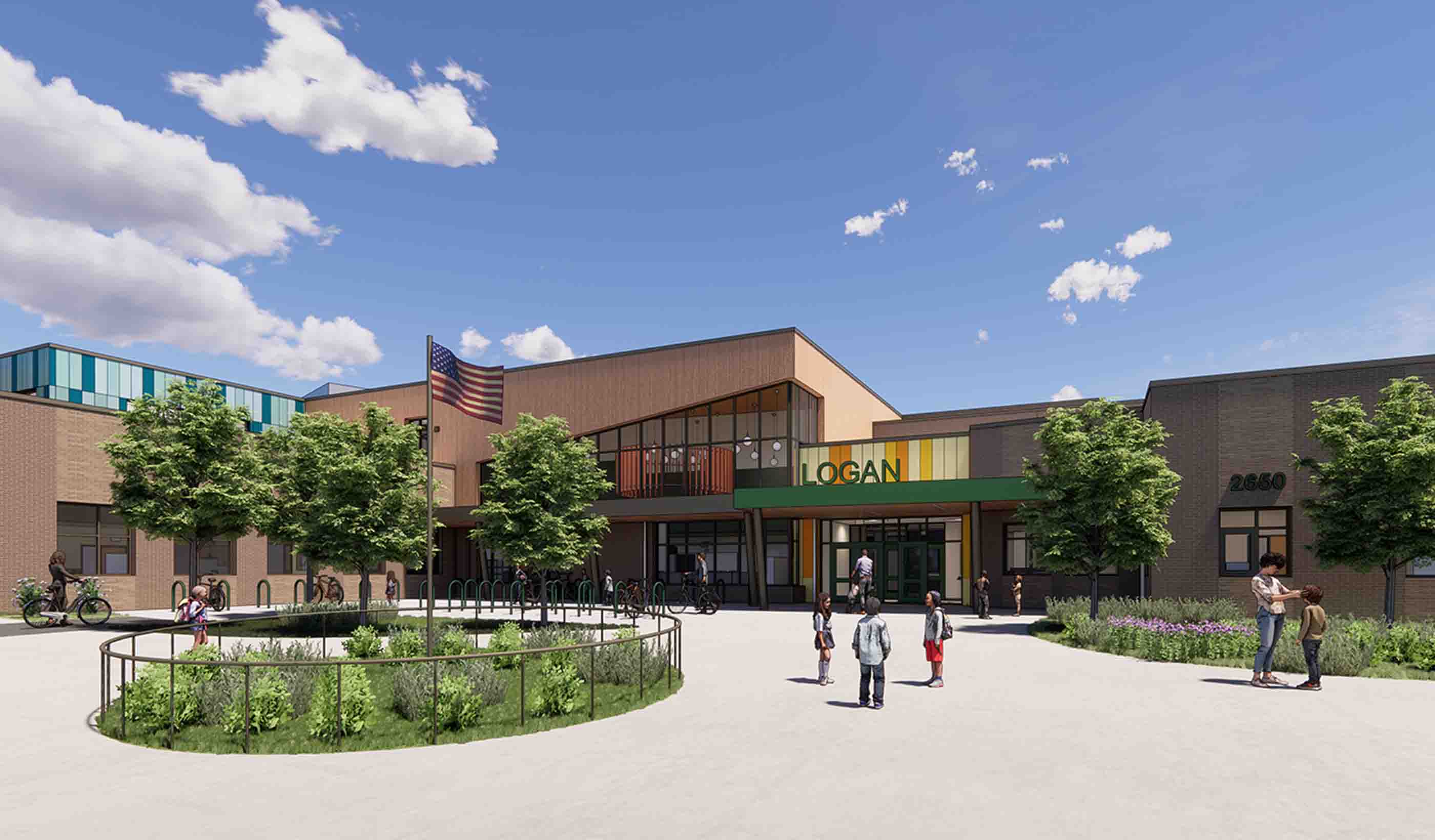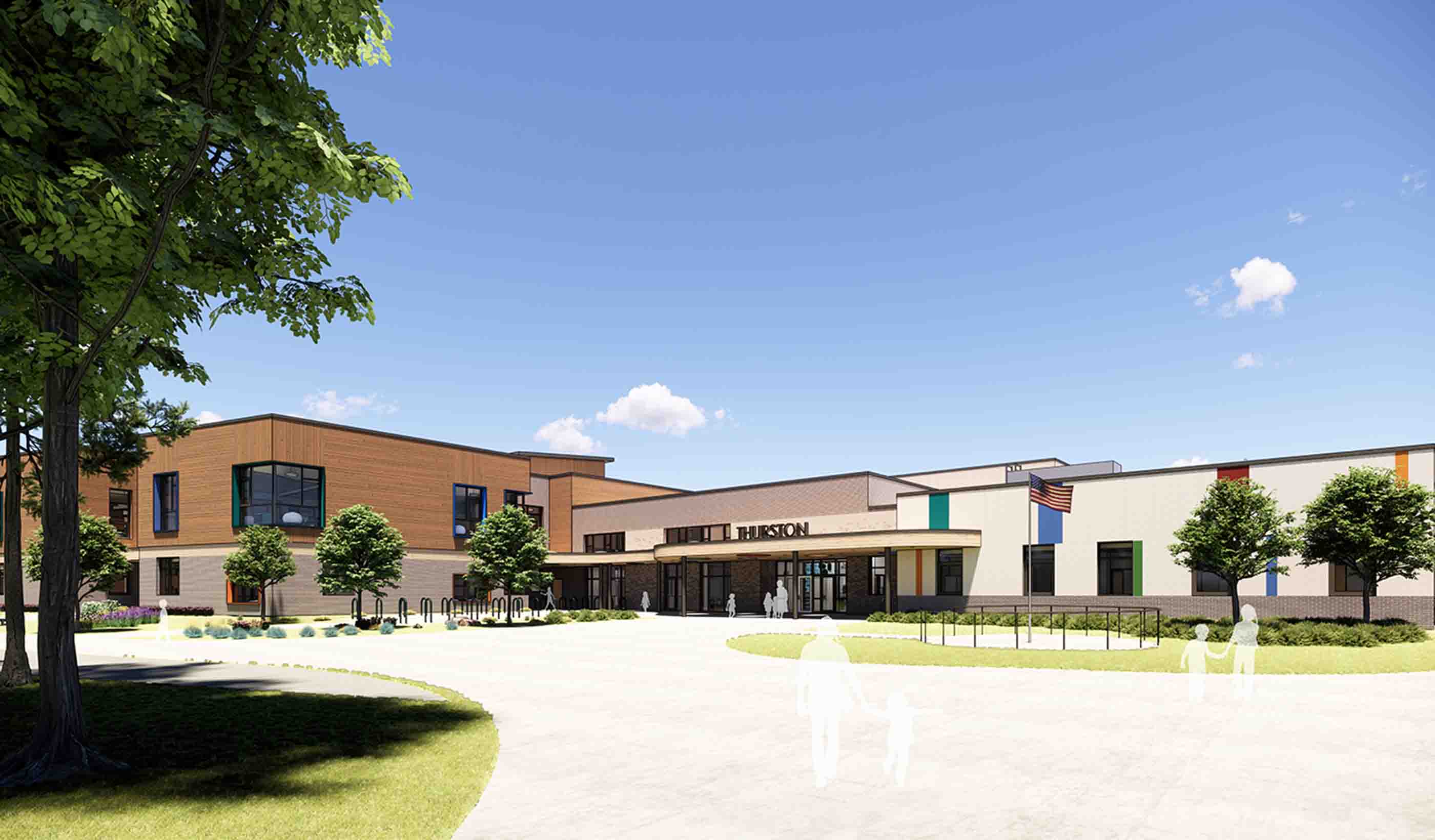At a Glance
-
138K
Square Feet
- Location
- Westfield, Massachusetts
- Offices
-
- Location
- Westfield, Massachusetts
- Offices
Share
University Hall at Westfield State University
This new residence hall for Westfield State University satisfies demand for modern student housing and multi-purpose spaces, while anchoring an open corner of the quad. Drawing inspiration from the forested condition of the site, two offset five-story volumes suggest fallen trees. The southern volume addresses the quad with an expansive patio and a wood-tone resin portal, which acts a threshold between the campus and the views from the wooded bluff.
Interior spaces also invoke the tree metaphor. The finish palette in the ground floor multi-purpose spaces uses earth tones to recall the forest floor. Brightly colored upholstery is suggestive of wildflowers. Moving from the core to the building’s “braches”, color tones and saturations become lighter and brighter to evoke the tree canopy. The program incorporates a mix of 4-bed and 6-bed suites and medical singles organized around a shared living space, bathroom, and a small kitchenette. Each suite is adorned with an oversized silhouette of a tree with hooks on each limb. Social and study lounges of varying sizes and with different amenities draw students out of their rooms to socialize or collaborate with peers.
At a Glance
-
138K
Square Feet
- Location
- Westfield, Massachusetts
- Offices
-
- Location
- Westfield, Massachusetts
- Offices
Share
David Lunny, Senior Principal, Architecture
Collaboration allows us to harness the strengths of our teams to deliver design solutions that are creative, practical, and always memorable.
Tamara Roy, Principal, Architecture
I pursue artful solutions in every design project—turning constraints into opportunities for creative invention.
We’re better together
-
Become a client
Partner with us today to change how tomorrow looks. You’re exactly what’s needed to help us make it happen in your community.
-
Design your career
Work with passionate people who are experts in their field. Our teams love what they do and are driven by how their work makes an impact on the communities they serve.























