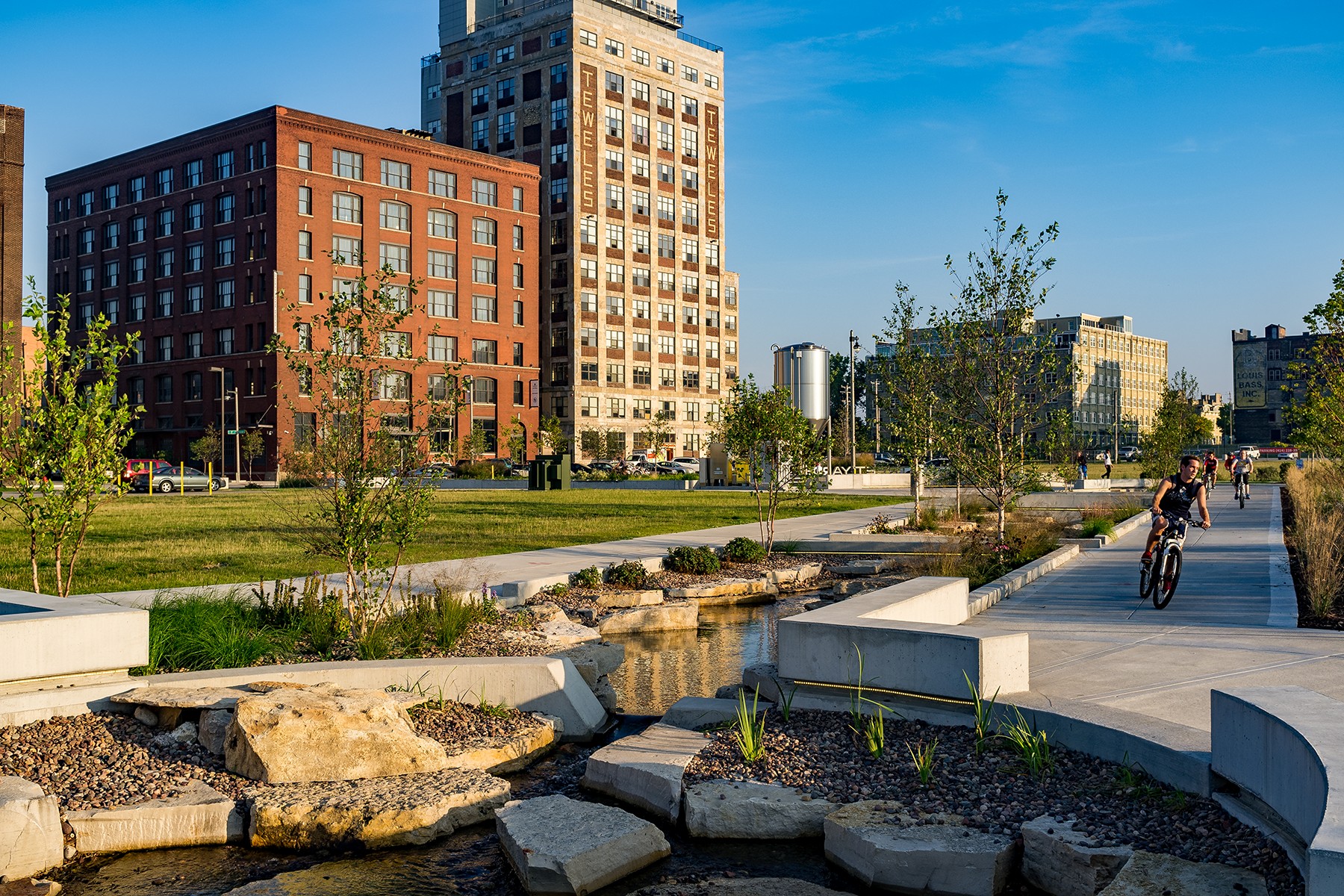At a Glance
-
4
Mixed-Use Buildings
-
40K
Square Feet
-
475
Housing Units
- Location
- Boston, Massachusetts
- Offices
-
-
Client
-
-
EDENS
-
-
Partners
-
-
Olin Landscape Architects
-
- Location
- Boston, Massachusetts
- Offices
- Client
-
- EDENS
- Partners
-
- Olin Landscape Architects
Share
South Bay Master Plan and Design
How do you energize a big-box retail center in a car-centric neighborhood? With inviting sidewalks, landscaping, and a mix of uses—this is how we worked with a developer to reinvent over 10 acres (4 hectares) of underutilized land in Boston’s historic Dorchester neighborhood. Our master plan and building design of South Bay creates a place of community that is walkable from the surrounding neighborhood to promote a low-carbon lifestyle. New retail and local dining options include Wahlburger’s—the Wahlberg family has roots in Dorchester—a 12-screen cinema, and the vibrancy of a 175-room hotel activate District Avenue.
In addition to the master plan, our architecture team designed four mixed-use buildings that are a modern adaptation of Dorchester’s masonry and clapboard character. Painted brick facades on ground-level retail spaces, bay windows, and cornices provide pedestrian interest and are a welcome antidote to the big-box retail experience. A hidden residential courtyard offers a private common area featuring lush plantings, a pool, and barbecue grills. Streetside, luxurious landscaping, metal work, and murals by local artists create a unique place in Boston.
Embraced by the community since opening, this dynamic public space benefits the social, cultural, and economic fabric of the neighborhood.
At a Glance
-
4
Mixed-Use Buildings
-
40K
Square Feet
-
475
Housing Units
- Location
- Boston, Massachusetts
- Offices
-
-
Client
-
-
EDENS
-
-
Partners
-
-
Olin Landscape Architects
-
- Location
- Boston, Massachusetts
- Offices
- Client
-
- EDENS
- Partners
-
- Olin Landscape Architects
Share
David Dixon, Vice President, Urban Places Fellow
We help communities manage change to become more livable, equitable, and resilient.
Adam Fearing, Landscape Designer
As a steward of the outdoors, it’s my job to provide the best possible landscape for the right place and for the right reasons.
Louis Kraft, Senior Associate, Architecture
Inspired design can break the constraints of a commodified world—creating built space connected to a collective purpose.
Tamara Roy, Principal, Architecture
I pursue artful solutions in every design project—turning constraints into opportunities for creative invention.
Michael Decoulos, Associate, Architecture
Mike enjoys creating BIM simulations that integrate smart insights into tangible aspects of a building.
We’re better together
-
Become a client
Partner with us today to change how tomorrow looks. You’re exactly what’s needed to help us make it happen in your community.
-
Design your career
Work with passionate people who are experts in their field. Our teams love what they do and are driven by how their work makes an impact on the communities they serve.























