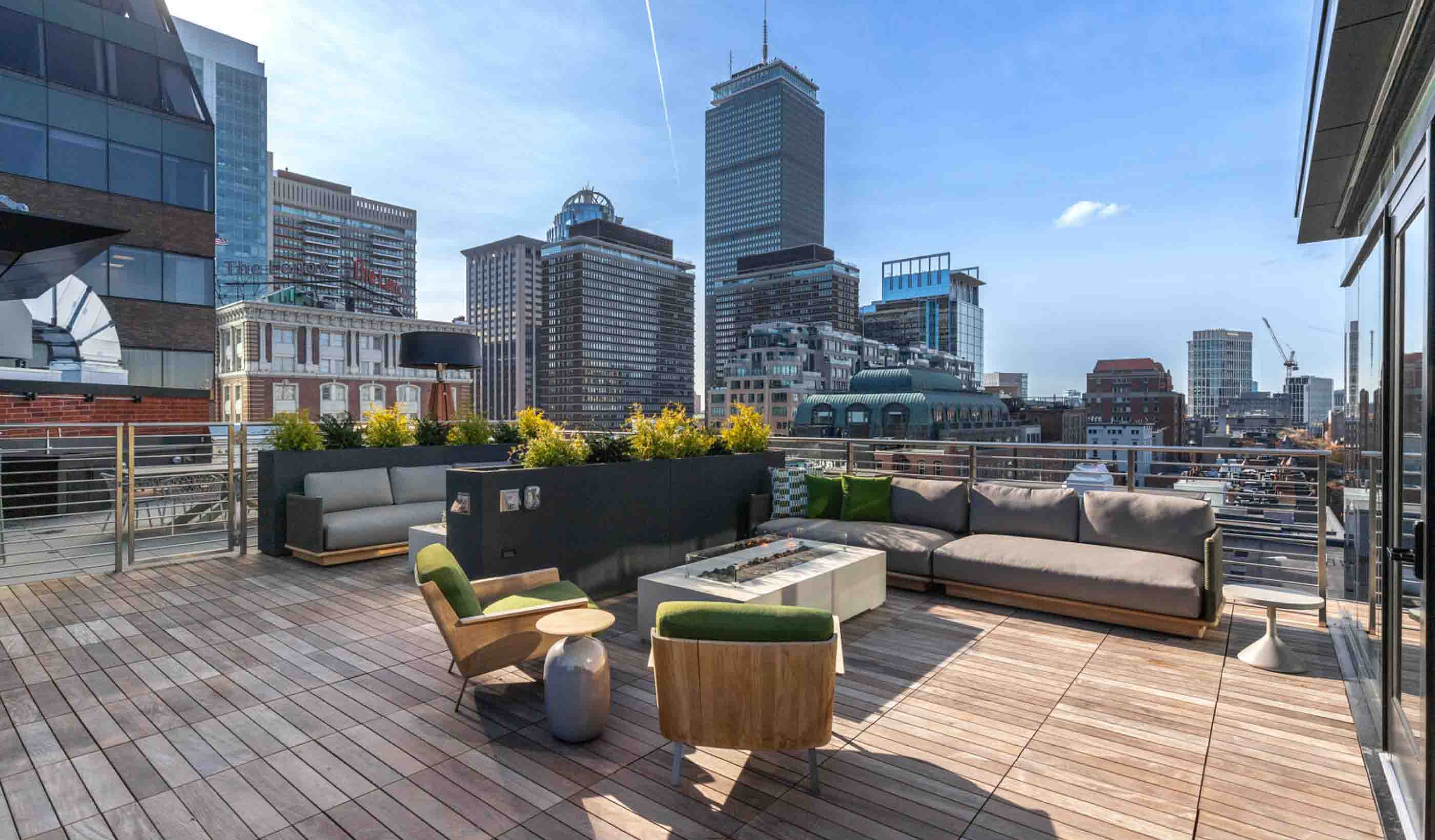At a Glance
-
958K
Square Feet
-
438
Residential Units
-
6.2K
Square Feet Retail
- Location
- Miami, Florida
- Offices
-
-
Client
-
-
ZOM Living
-
-
Awards
-
2018, South Florida Business Journal Structures Award – People’s Choice
-
-
ABC Construction of Excellence Award
- Location
- Miami, Florida
- Offices
- Client
-
- ZOM Living
- Awards
- 2018, South Florida Business Journal Structures Award – People’s Choice
- ABC Construction of Excellence Award
Share
Solitair Brickell
In order to stand out from other residential high-rises in Miami’s burgeoning Brickell area, the 50-story, luxury Solitair building needed to make a bold visual statement on the inside and out. Our job? Design a building with a seamless translation from architecture through interiors. We wanted to create urban elements that combined luxury modern design and created a stylish yet sophisticated environment.
Solitair’s design distinguishes itself amongst the vibrant Brickell backdrop with a striking façade—a unique angular, basket-weave design. With environmental concerns in mind, the orientation of the building avoids direct sunlight and solar radiation, and incorporated wells capture and repurpose stormwater.
The stand-out features in the lobby are the intricate wood elements on the ceiling that create contrast against the classic marble and the urban feel of the concrete panels, and the interior materials (such as paint, carpets, adhesives, and sealants) are low-emitting to maintain optimum indoor air.
The vision for the building’s interior design is meant to seamlessly draw from the architectural concept and incorporate subtle interpretations throughout. Being an amenity-heavy project, Solitair was designed so that each space was unique but related. The result? Something notable.
At a Glance
-
958K
Square Feet
-
438
Residential Units
-
6.2K
Square Feet Retail
- Location
- Miami, Florida
- Offices
-
-
Client
-
-
ZOM Living
-
-
Awards
-
2018, South Florida Business Journal Structures Award – People’s Choice
-
-
ABC Construction of Excellence Award
- Location
- Miami, Florida
- Offices
- Client
-
- ZOM Living
- Awards
- 2018, South Florida Business Journal Structures Award – People’s Choice
- ABC Construction of Excellence Award
Share
We’re better together
-
Become a client
Partner with us today to change how tomorrow looks. You’re exactly what’s needed to help us make it happen in your community.
-
Design your career
Work with passionate people who are experts in their field. Our teams love what they do and are driven by how their work makes an impact on the communities they serve.























