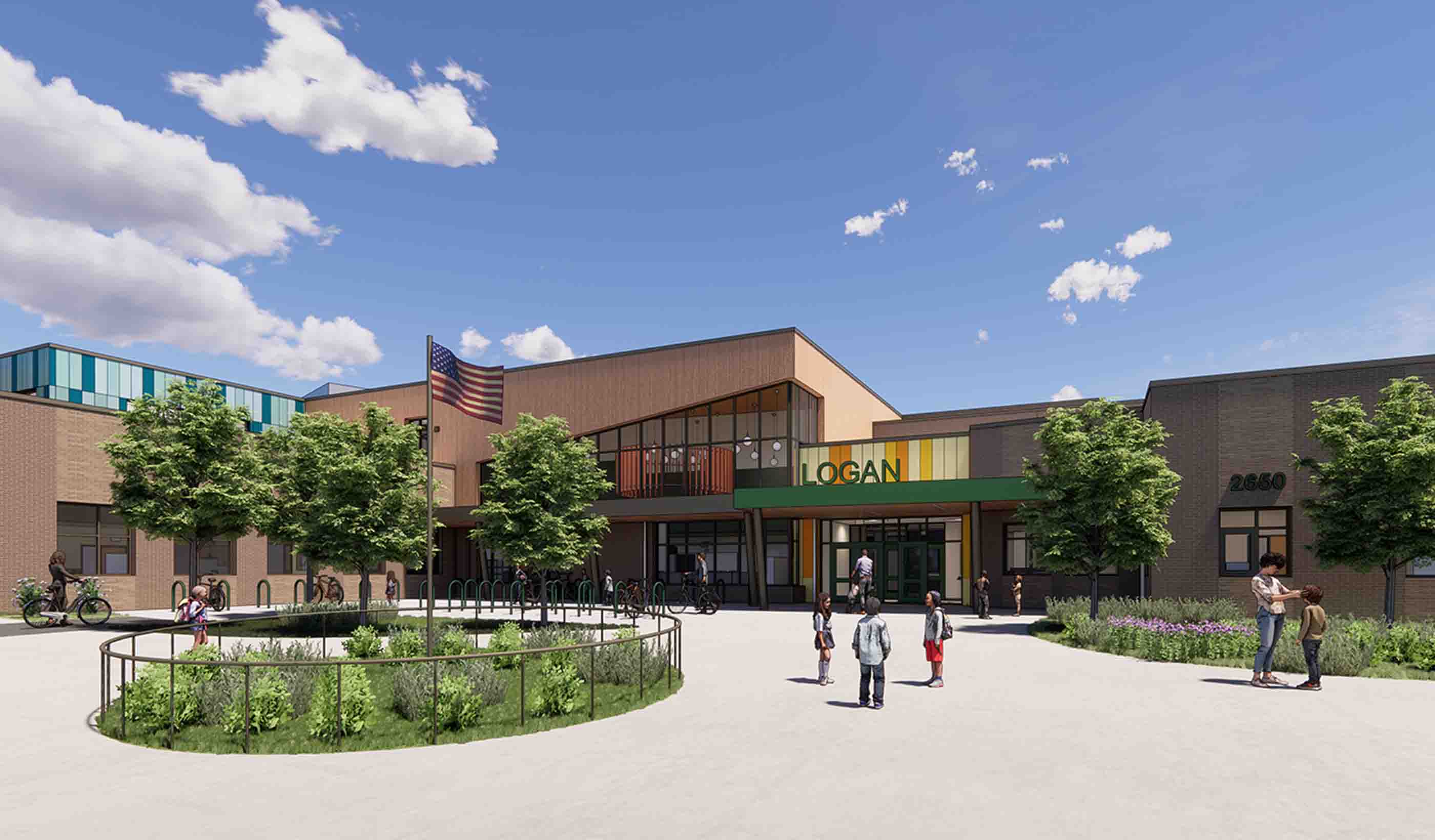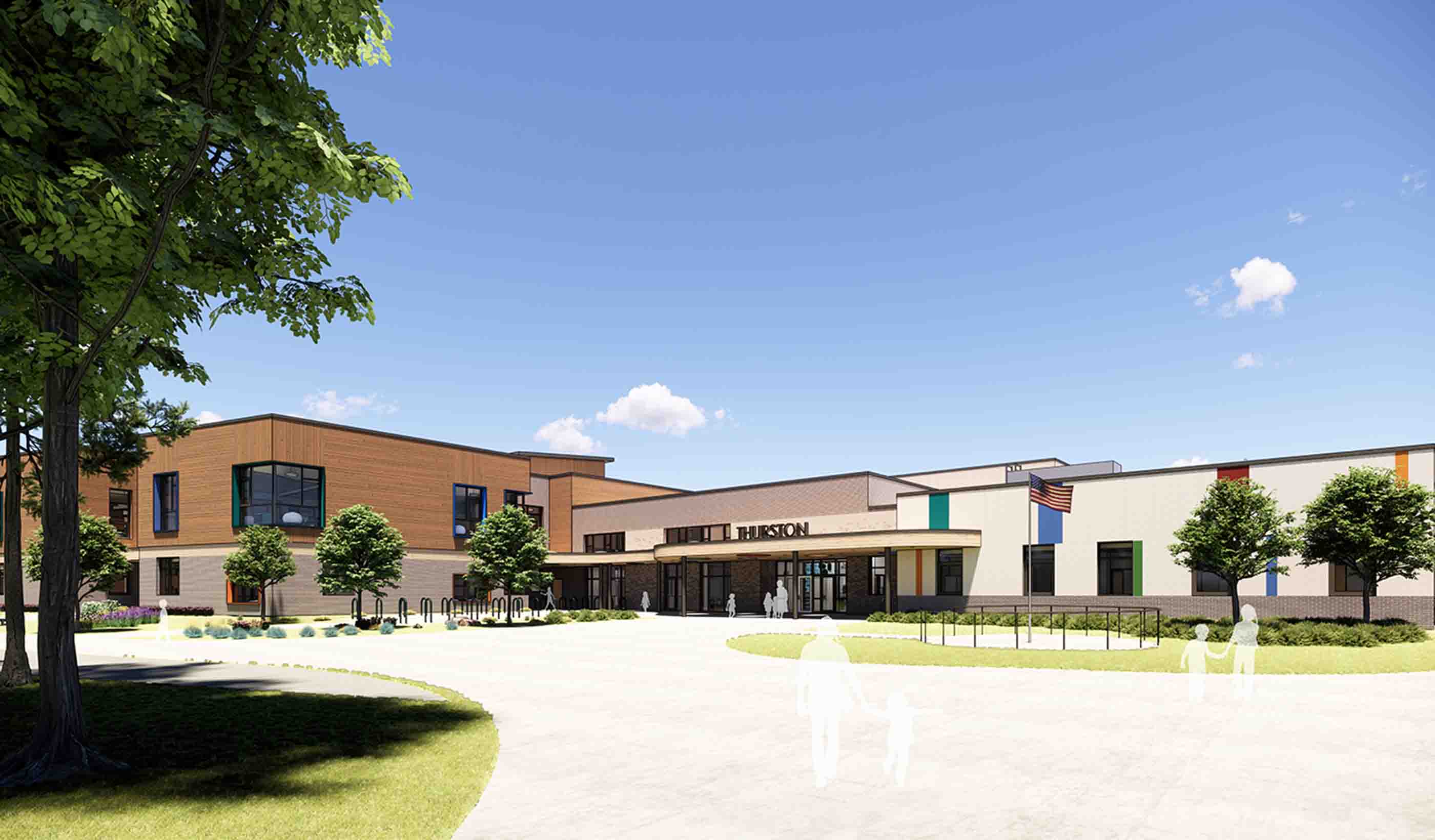At a Glance
-
$20M
Project Value
-
60K
Square Feet
- Location
- Annville, Pennsylvania
- Offices
-
-
Client
-
-
Lebanon Valley College
-
- Location
- Annville, Pennsylvania
- Offices
- Client
-
- Lebanon Valley College
Share
Lebanon Valley College - Health Sciences Building
With Lebanon Valley College’s (LVC) new development on the northern edge of their campus, they wanted an icon that could serve as a gateway while also marking the end of a new pedestrian spine. We were first brought in to work on a space needs analysis and building program for LVC’s health professions program. After conceptual planning studies and evaluation of multiple building siting options, our new facility design tied in with their vision to create the gateway they were looking for.
Working closely with the college, we developed an optimized building program and evaluated the impact of enrollment growth and new curricula against health sciences laboratory and classroom demands. The result? A building design that promotes spontaneous interaction, supports individualized learning, and allows natural light to reach deep into the space. Learning commons are dispersed throughout, offering formal spaces for quiet study, team rooms for collaborative learning, and breakout spaces for socializing.
Designed as a new hub for the program, the Jeanne and Edward H. Arnold Health Professions Pavilion provides a balance of technically advanced learning environments, informal meeting areas, and private areas designed to give students the resources they need to be productive: both inside and outside of the classroom.
At a Glance
-
$20M
Project Value
-
60K
Square Feet
- Location
- Annville, Pennsylvania
- Offices
-
-
Client
-
-
Lebanon Valley College
-
- Location
- Annville, Pennsylvania
- Offices
- Client
-
- Lebanon Valley College
Share
Alex Wing, Principal, Education
Balancing analysis and design, I develop an optimal match between academic, research, and support facilities, and the client’s mission.
Michael Preston, Senior Associate
Project management is just like life—having a plan is crucial, but so is the ability to adjust those plans when situations change.
Jenna Perri, Associate, Interior Designer
On a new project, I get the most excited about seeing a current space and getting to envision its future, then making it a reality.
Chris Graham, Principal, Buildings
Sophisticated plumbing systems result from the combined expertise of engineers, designers, contractors, standards development, and research.
We’re better together
-
Become a client
Partner with us today to change how tomorrow looks. You’re exactly what’s needed to help us make it happen in your community.
-
Design your career
Work with passionate people who are experts in their field. Our teams love what they do and are driven by how their work makes an impact on the communities they serve.























