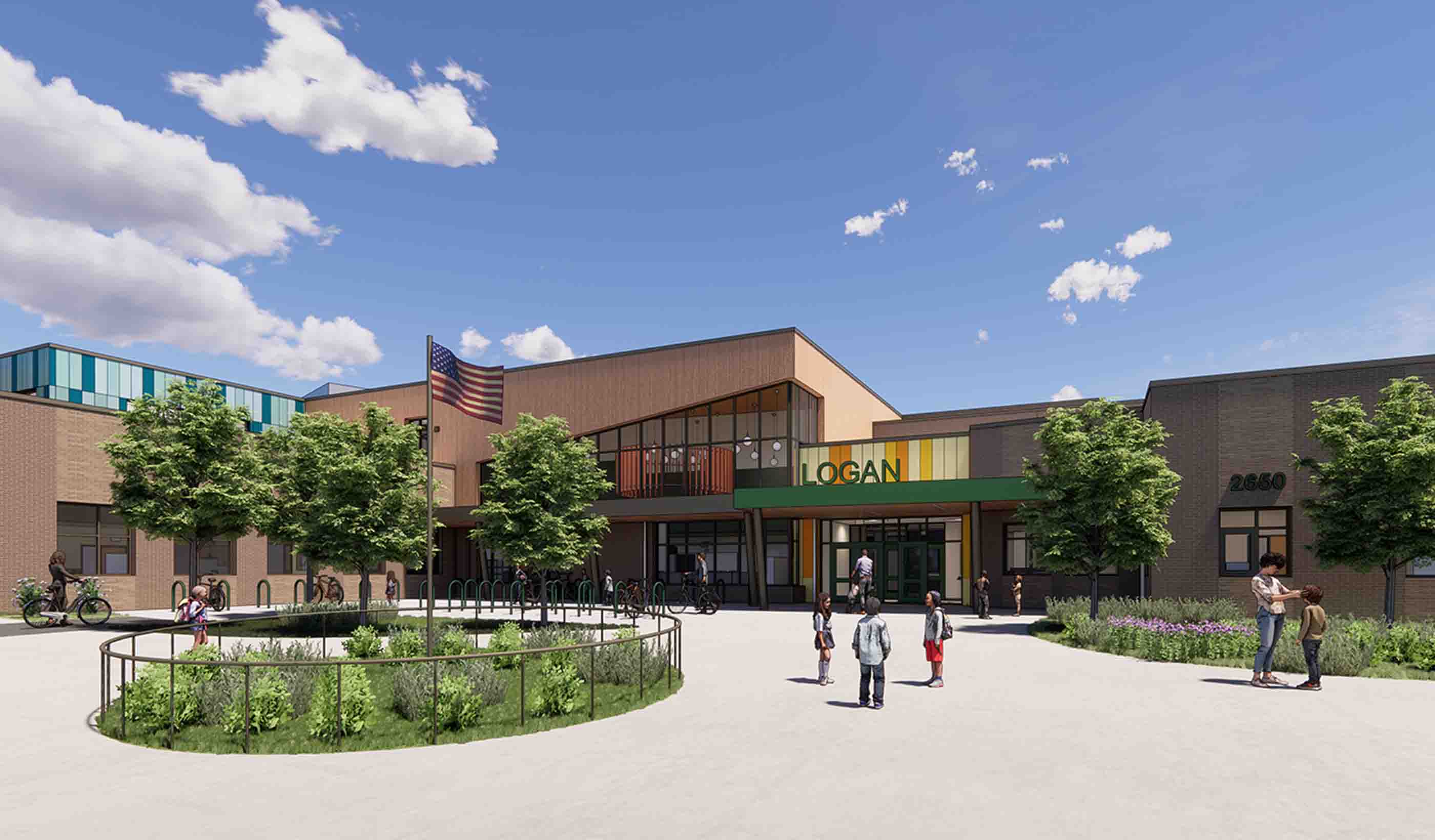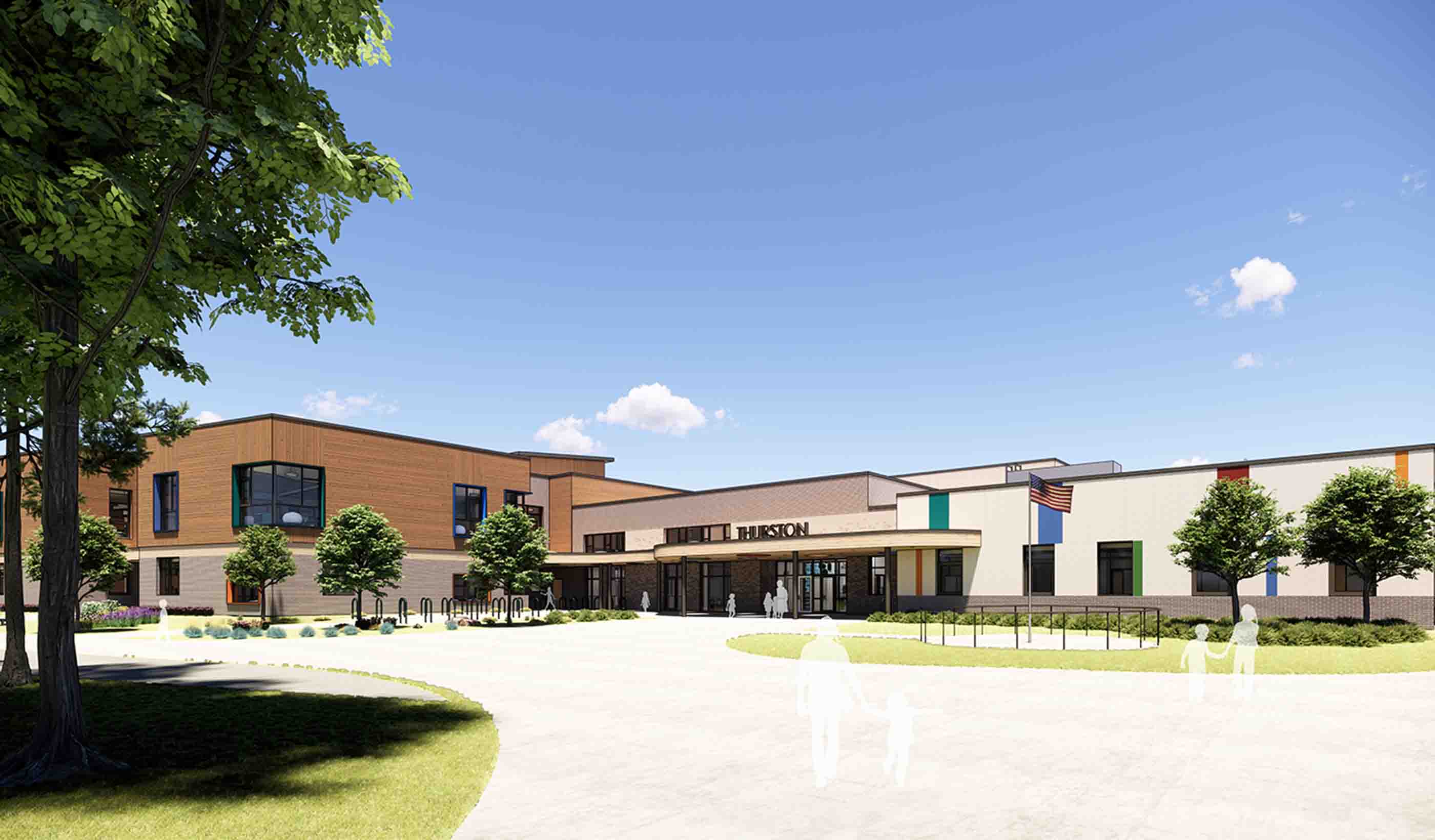At a Glance
-
14K
Square Feet
-
375+
Dining Seats
- Location
- Wyndmoor, Pennsylvania
- Offices
-
-
Client
-
-
La Salle College High School
-
- Location
- Wyndmoor, Pennsylvania
- Offices
- Client
-
- La Salle College High School
Share
La Salle College High School – Cafeteria/Kitchen Renovation and Addition
Following our successful design and construction of a new academic wing for the school in 2007, La Salle College High School invited us back to develop a long-overdue renovation and an addition to their existing kitchen, servery, and dining areas.
The existing kitchen and cafeteria only served approximately 240 students at a time during lunch periods that began as early as 9:00 AM and didn’t end until 2:00PM. The facilities had not been significantly renovated since the school’s original construction in 1960, when the population was much smaller and nutrition requirements were much different.
The updated space will serve 1075 students over three lunch periods, seating a minimum of 375 students per period. Additionally, the kitchen will support a stations model and a new menu focused on healthier, diverse food choices. Other features include renovations to the faculty dining room—with improved finishes—and the ability for it to also function as a faculty lounge.
At a Glance
-
14K
Square Feet
-
375+
Dining Seats
- Location
- Wyndmoor, Pennsylvania
- Offices
-
-
Client
-
-
La Salle College High School
-
- Location
- Wyndmoor, Pennsylvania
- Offices
- Client
-
- La Salle College High School
Share
Michael Scarani, Senior Associate, Architecture
I love it when a plan comes together.
We’re better together
-
Become a client
Partner with us today to change how tomorrow looks. You’re exactly what’s needed to help us make it happen in your community.
-
Design your career
Work with passionate people who are experts in their field. Our teams love what they do and are driven by how their work makes an impact on the communities they serve.























