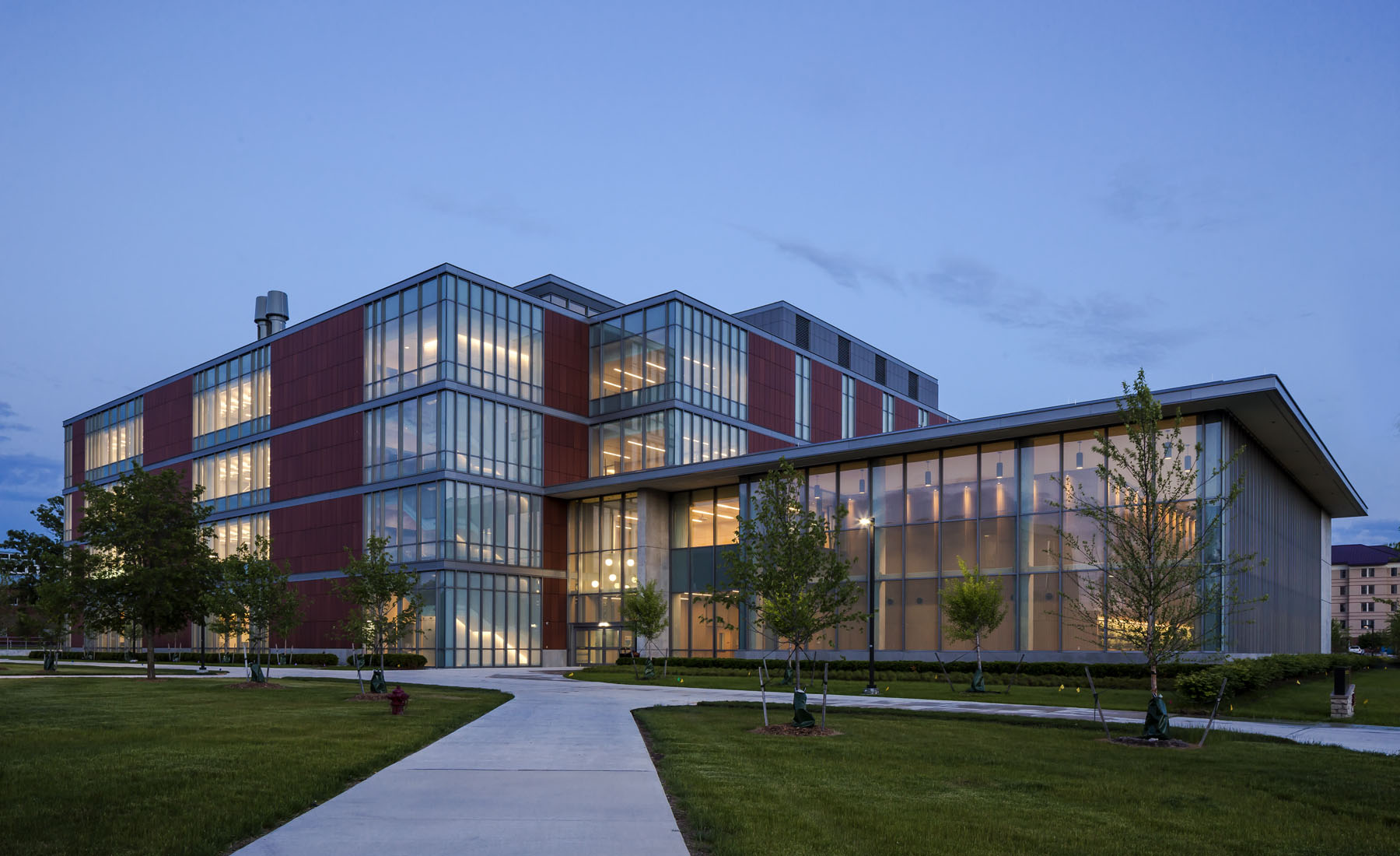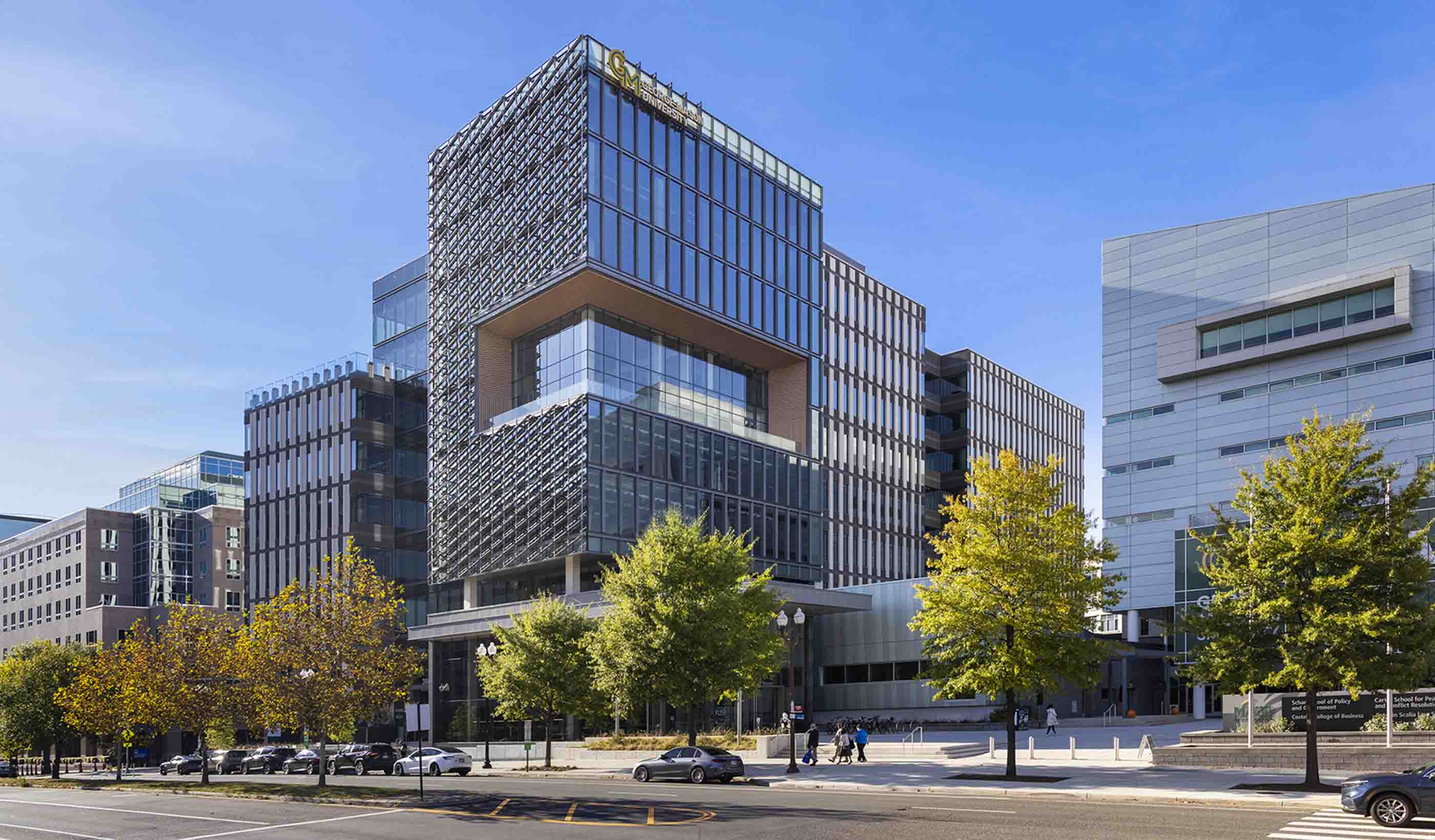At a Glance
-
105K
Square Feet
-
$60M
Construction Value
- Location
- Flint, Michigan
- Offices
-
-
Awards
-
IIDA Michigan Design Awards, Learn Category, Outstanding Interior Design Education Spaces, 2025
-
-
Masonry Institute of Michigan M-Award, 2024
-
-
AIA Detroit, Honor Award 2025
- Location
- Flint, Michigan
- Offices
- Awards
- IIDA Michigan Design Awards, Learn Category, Outstanding Interior Design Education Spaces, 2025
- Masonry Institute of Michigan M-Award, 2024
- AIA Detroit, Honor Award 2025
Share
Kettering University – New Learning Commons
As the first project coming out of the Stantec-led 2013 Master Plan, this 105,000 square foot (9,800 square metres) building utilizes building systems that speak to the permanence and longevity of the institution while offering durability for the decades ahead. Connecting the ground floor to the existing Campus Center, the new four-story building features an open-air atrium topped by a skylight filling the entire interior space with natural light.
The first and second floors feature public gathering, dining, and collaborative spaces spilling out from the central atrium—focusing on creating dynamic social spaces for students. The third and fourth floors consist of additional collaborative spaces and environments for research, student support, media resources, individual focus and group project work.
While affording a strong, timeless, and permanent structure, the interiors have been designed to afford optimum flexibility. With power and technology woven throughout, the building can easily transform to meet untold academic needs while also affording adaptability to any future programs or space reconfigurations that cannot yet be foreseen.
At a Glance
-
105K
Square Feet
-
$60M
Construction Value
- Location
- Flint, Michigan
- Offices
-
-
Awards
-
IIDA Michigan Design Awards, Learn Category, Outstanding Interior Design Education Spaces, 2025
-
-
Masonry Institute of Michigan M-Award, 2024
-
-
AIA Detroit, Honor Award 2025
- Location
- Flint, Michigan
- Offices
- Awards
- IIDA Michigan Design Awards, Learn Category, Outstanding Interior Design Education Spaces, 2025
- Masonry Institute of Michigan M-Award, 2024
- AIA Detroit, Honor Award 2025
Share
Travis Sage, Principal, Architect
I believe that social and environmental responsibility is created through inspired placemaking and the moments we share within.
Derek Crowe, Principal, Mechanical Team Leader
Listen, reflect, and respond is my formula for seeing our designs successfully implemented and operational.
Dan O’Connor , Senior Associate, Electrical Team Leader
As electrical engineers, we design systems that illuminate buildings and structures and forge a path to a greener, more sustainable world.
We’re better together
-
Become a client
Partner with us today to change how tomorrow looks. You’re exactly what’s needed to help us make it happen in your community.
-
Design your career
Work with passionate people who are experts in their field. Our teams love what they do and are driven by how their work makes an impact on the communities they serve.























