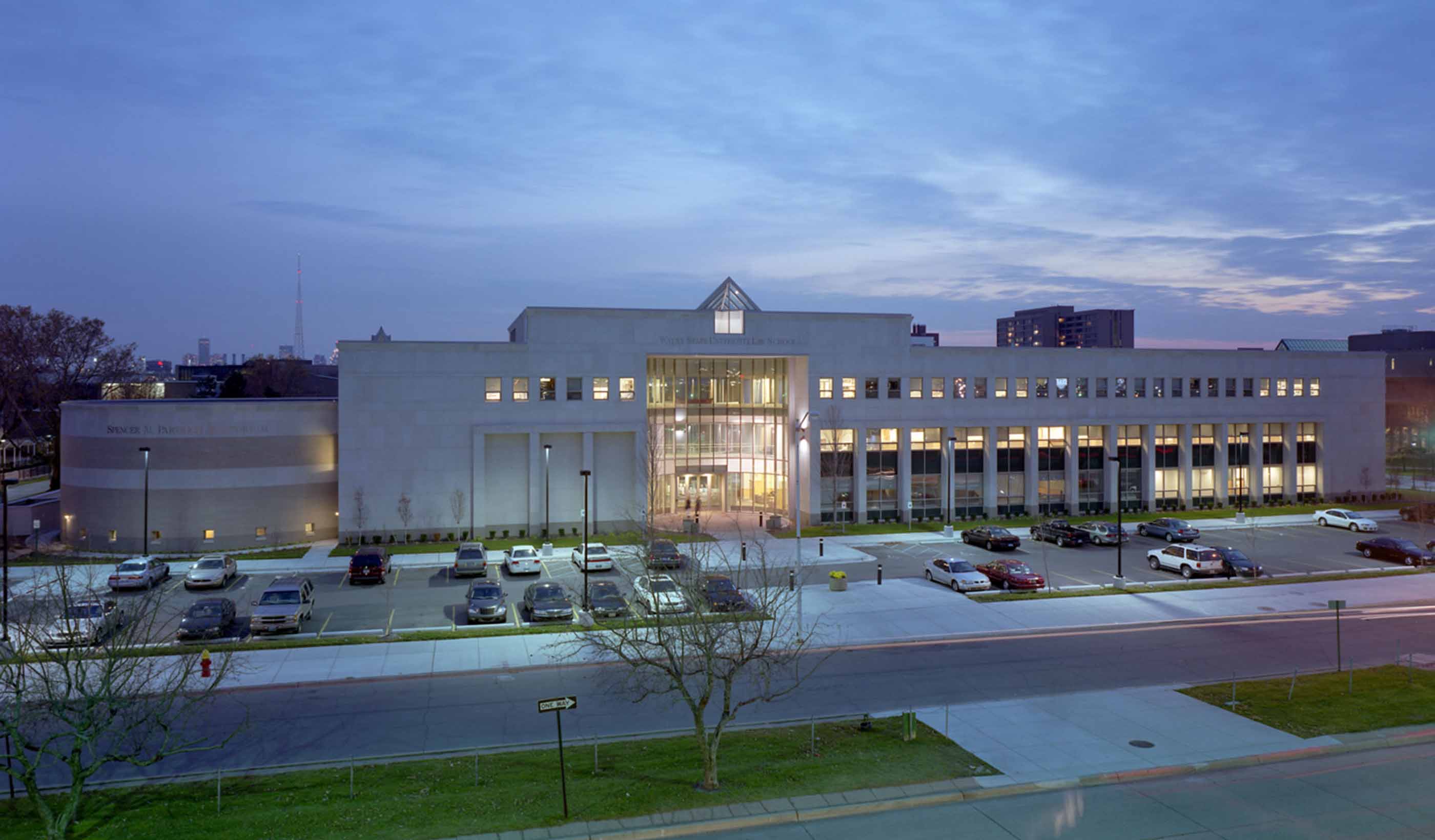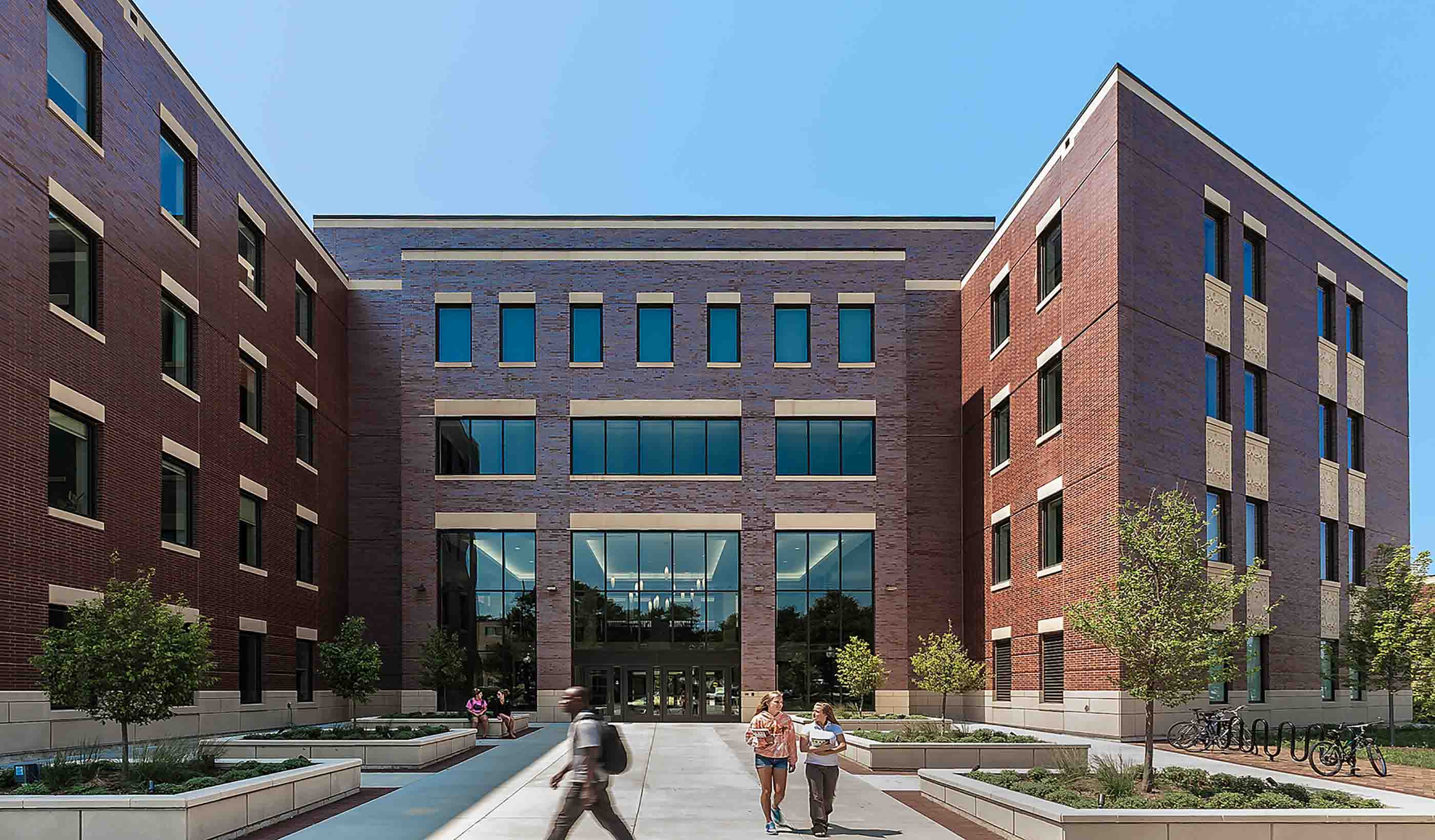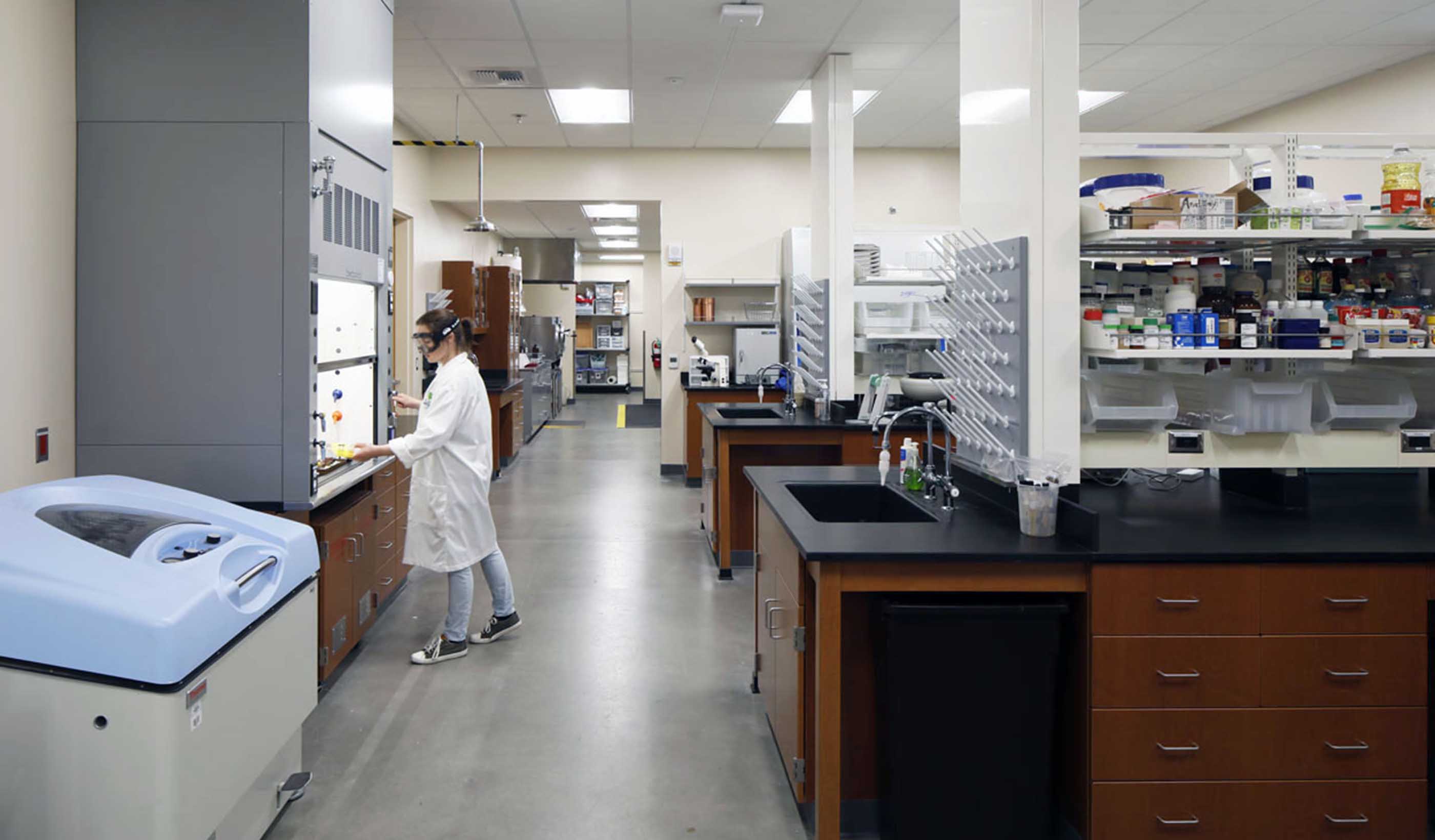At a Glance
-
$44M
Project Value (AUD)
- Location
- Perth, Western Australia
- Offices
-
-
Architect
-
Silver Thomas Hanley
-
Award
-
2017 MBA Excellence in Construction Awards, Special Mention – Best Building fitout
-
Award
-
2017 MBA Excellence in Construction Awards; Subcontractor of the Year Award for Cladding
- Location
- Perth, Western Australia
- Offices
- Architect
- Silver Thomas Hanley
- Award
- 2017 MBA Excellence in Construction Awards, Special Mention – Best Building fitout
- Award
- 2017 MBA Excellence in Construction Awards; Subcontractor of the Year Award for Cladding
Share
Curtin University Centre for Crop and Disease Management
Curtin University's Centre for Crop and Disease Management, also known as Building 304, is arranged over four storeys and provides two full levels of QC2 laboratories plus a shared third level of QC2 and QC3 labs.
Our hydraulics, electrical, and fire services engineers were engaged to consult on this specialist research facility. Many of the features were designed to prevent the ingress or colonisation of insects or to eliminate contaminants in compliance with Department of Agriculture guidelines. The QC2 and QC3 laboratories are sealed around joints, cracks, and cavities and penetration plate designs have been modified. Within the QC3 area, the ceiling trunking integrates the lights, fire detectors, CCTV, speakers (PA), and motion sensors. QC3 also demanded specific electrical installations for CCTV coverage and interfaces, double communication methods and complex fire management access, and a bespoke thermal waste treatment system for all wastewater. Other hydraulic features include a reverse osmosis treatment plant with circulation loop, incorporating fully by-passable outlets and zones.
We took great care to design the Building 304 services in compliance with Curtin University's rigorous Sustainability Design Guidelines and meet their specific energy and water targets.
At a Glance
-
$44M
Project Value (AUD)
- Location
- Perth, Western Australia
- Offices
-
-
Architect
-
Silver Thomas Hanley
-
Award
-
2017 MBA Excellence in Construction Awards, Special Mention – Best Building fitout
-
Award
-
2017 MBA Excellence in Construction Awards; Subcontractor of the Year Award for Cladding
- Location
- Perth, Western Australia
- Offices
- Architect
- Silver Thomas Hanley
- Award
- 2017 MBA Excellence in Construction Awards, Special Mention – Best Building fitout
- Award
- 2017 MBA Excellence in Construction Awards; Subcontractor of the Year Award for Cladding
Share
Grant Sheppard, Principal, Health Sector Leader, WA
I enjoy engaging with the design team on complex projects, contributing to imaginative design, and introducing technical innovation.
Stephen King, Principal, Mission Critical, Science & Technology Sector Leader, WA
Mixing prescriptive with performance-based design, I like to be involved in technical detail without losing focus on the big picture.
Michael Matrakis, Associate Director, Electrical Project Technical Lead
I enjoy designing and refining efficient engineering solutions—seeing them in built form functioning as intended is rewarding.
We’re better together
-
Become a client
Partner with us today to change how tomorrow looks. You’re exactly what’s needed to help us make it happen in your community.
-
Design your career
Work with passionate people who are experts in their field. Our teams love what they do and are driven by how their work makes an impact on the communities they serve.























