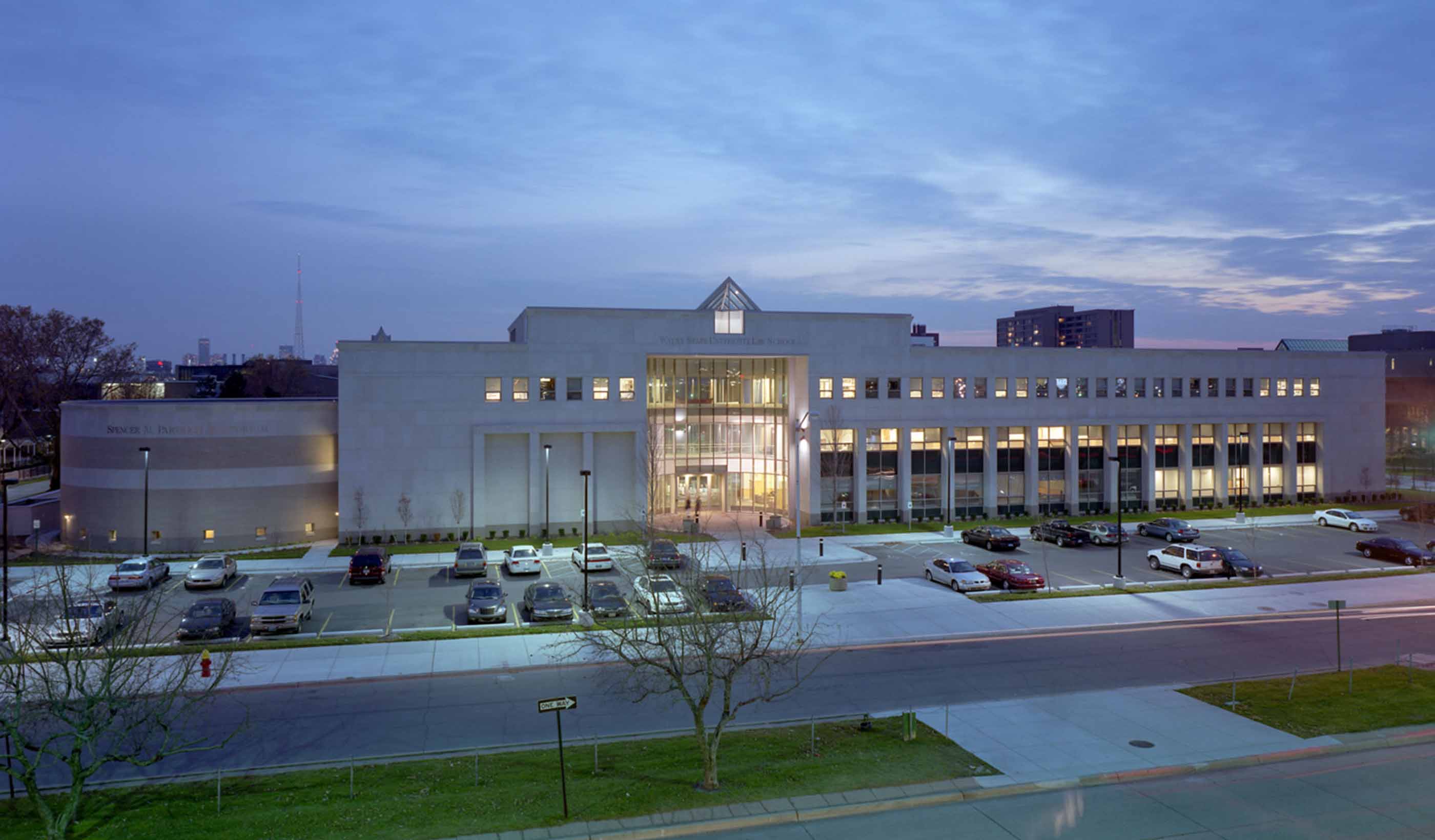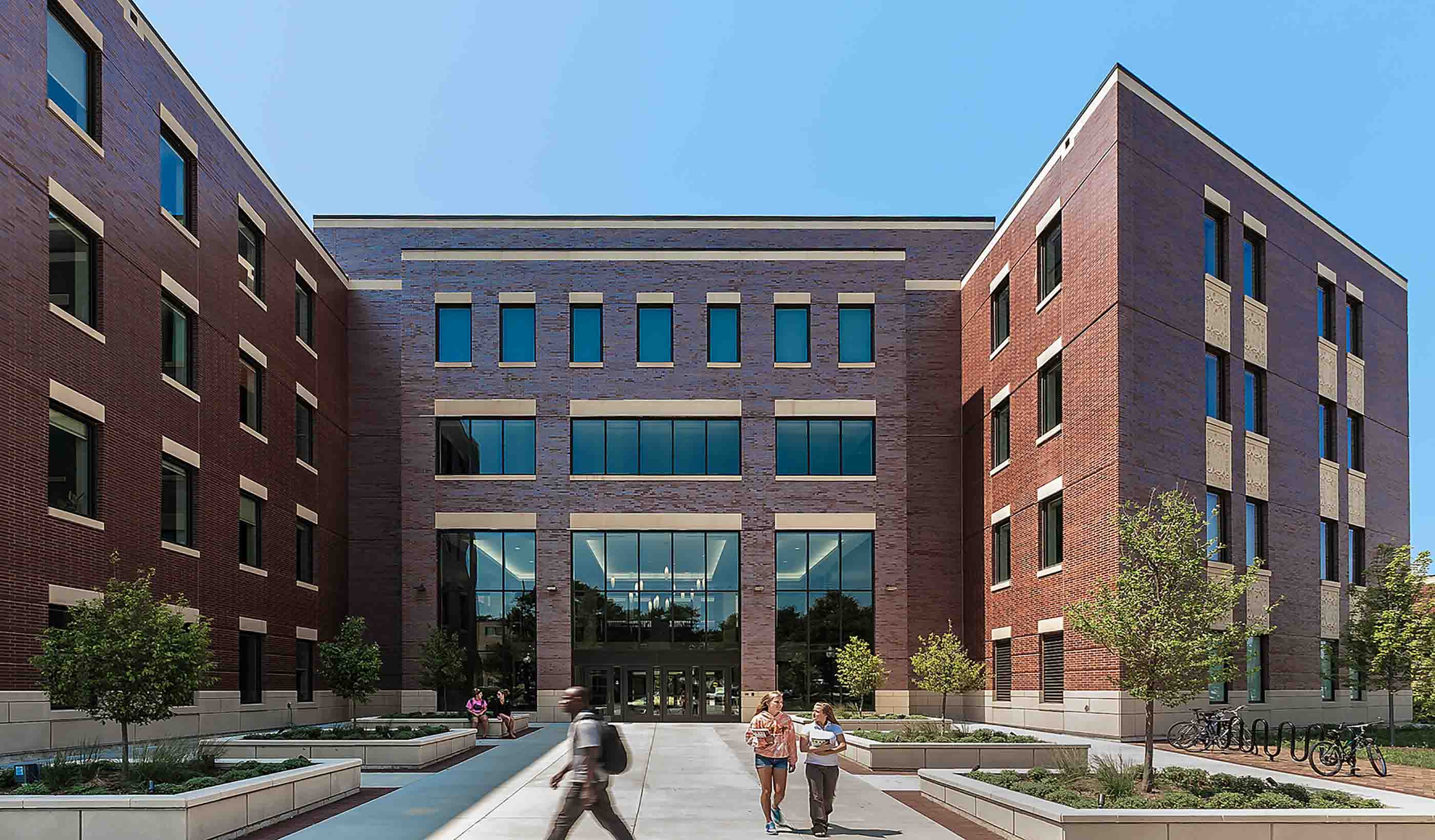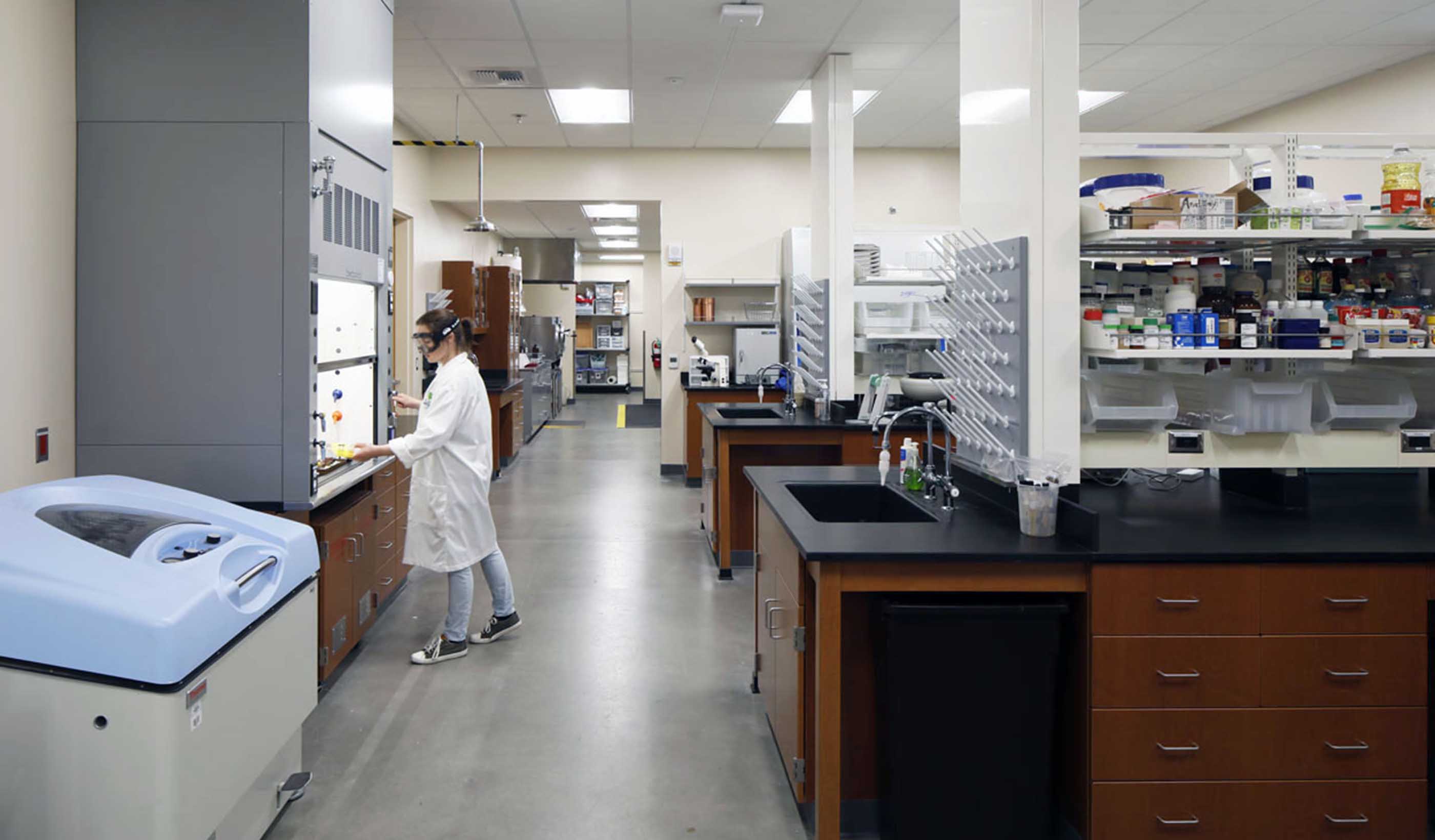At a Glance
-
$72M
Project Value
- Location
- Perth, Western Australia
- Offices
-
-
Architect
-
Hames Sharley
-
Award
-
Winner: Educational Architecture Award, WA Architecture Awards 2016
-
Award
-
Australia’s best commercial construction in the $10 to $50 million category at the AIB Awards 2015
- Location
- Perth, Western Australia
- Offices
- Architect
- Hames Sharley
- Award
- Winner: Educational Architecture Award, WA Architecture Awards 2016
- Award
- Australia’s best commercial construction in the $10 to $50 million category at the AIB Awards 2015
Share
ECU Joondalup Building 34 (Ngoolark)
The Joondalup campus at Edith Cowan University was looking to provide students with additional administrative student services support. Building 34 includes a 5-level atrium and house student service functions over 5 levels, with integration of Noongar cultural references throughout.
Our team was heavily involved in the project as engineering consultants, collaborating to deliver an inspiring and robust design with a focus on architectural intent. We designed the building in BIM Revit, allowing for effective building services design and early detection of potential issues throughout the development stages. Design features included ducted, chilled, and heating water air conditioning, ventilation, heating, and building management systems in compliance with the Building Code of Australia and Australian standards. Efficiencies were gained with heat recover air handling systems to supplement free cooling and displacement systems in the atrium.
The resulting Ngoolark building creates an integrated student and research centre within a campus urban design framework. Landscaped areas connect the new facility to surrounding buildings, uniting an entire precinct including the library, lecture theatre, chancellory building, and key campus pedestrian links.
At a Glance
-
$72M
Project Value
- Location
- Perth, Western Australia
- Offices
-
-
Architect
-
Hames Sharley
-
Award
-
Winner: Educational Architecture Award, WA Architecture Awards 2016
-
Award
-
Australia’s best commercial construction in the $10 to $50 million category at the AIB Awards 2015
- Location
- Perth, Western Australia
- Offices
- Architect
- Hames Sharley
- Award
- Winner: Educational Architecture Award, WA Architecture Awards 2016
- Award
- Australia’s best commercial construction in the $10 to $50 million category at the AIB Awards 2015
Share
Andrew Wakelam, Principal, Mechanical Group Leader, WA
I’m a people person—I thrive on the collaborative process with both the project design team and between the disciplines at Stantec.
Grant Sheppard, Principal, Health Sector Leader, WA
I enjoy engaging with the design team on complex projects, contributing to imaginative design, and introducing technical innovation.
Alex Deluca, Associate, Project Manager Commercial Leader, WA
Every job is unique; I like to identify the best strategy to suit the structure, budget, and program while preserving architectural intent.
We’re better together
-
Become a client
Partner with us today to change how tomorrow looks. You’re exactly what’s needed to help us make it happen in your community.
-
Design your career
Work with passionate people who are experts in their field. Our teams love what they do and are driven by how their work makes an impact on the communities they serve.























