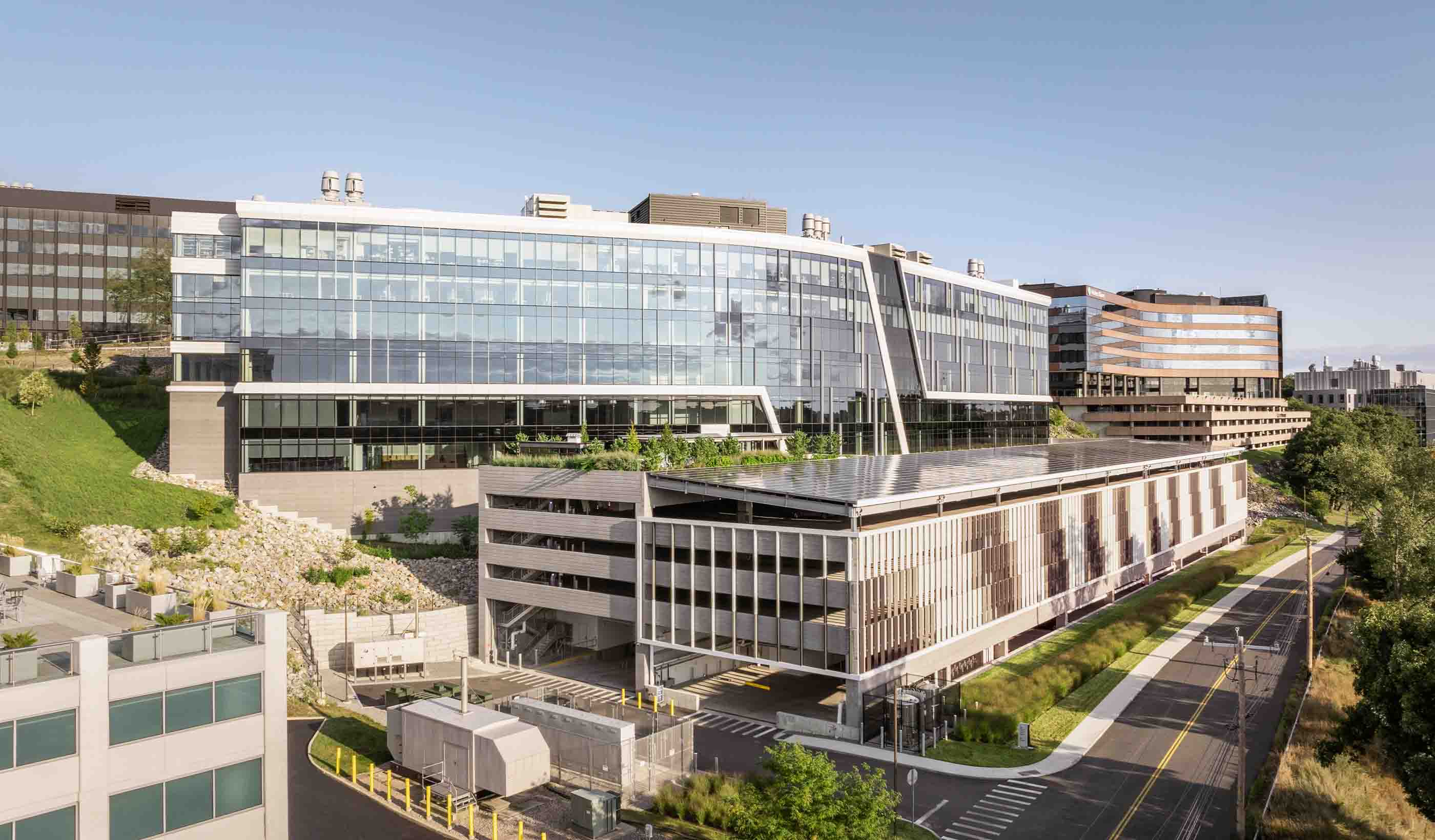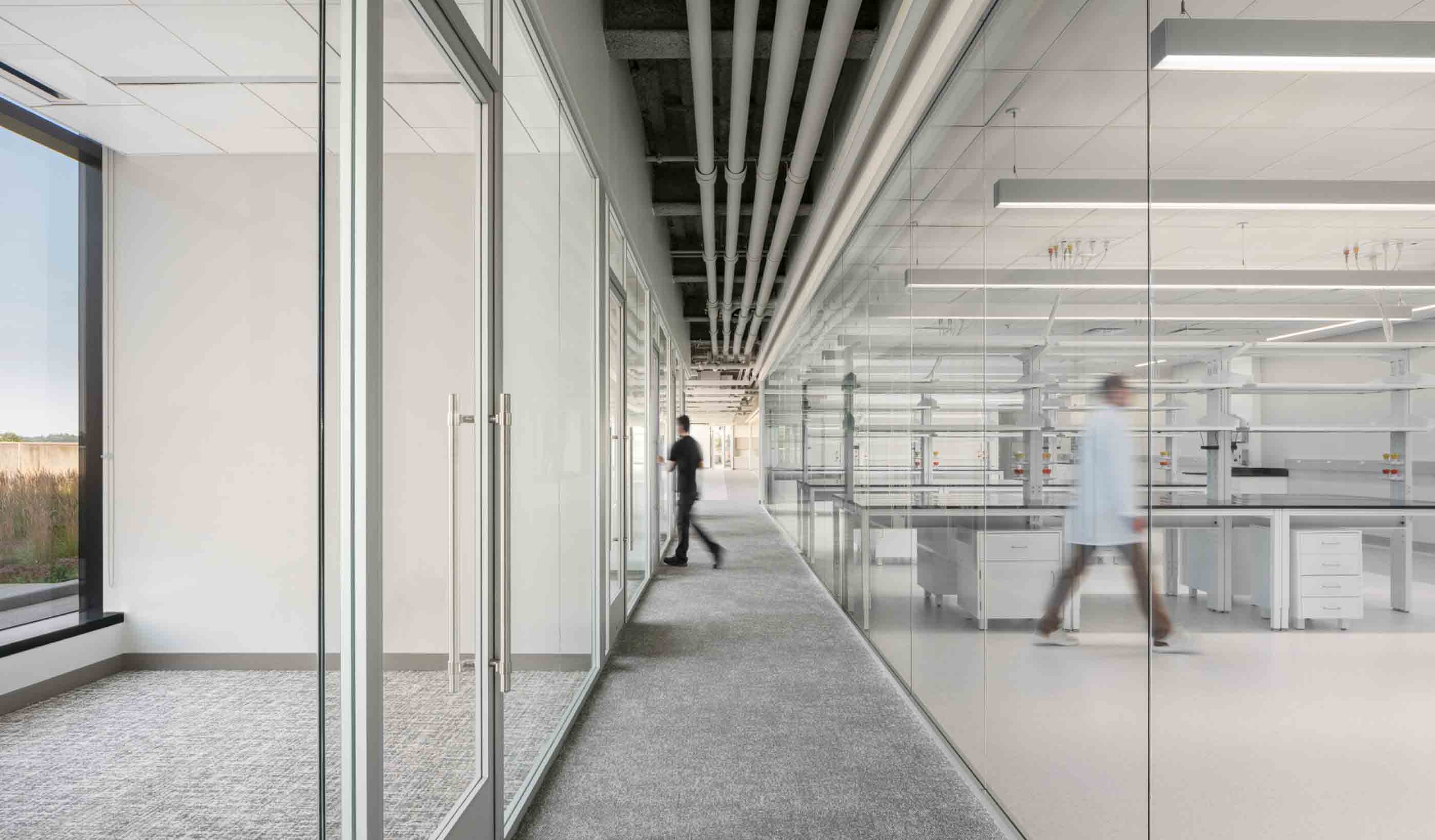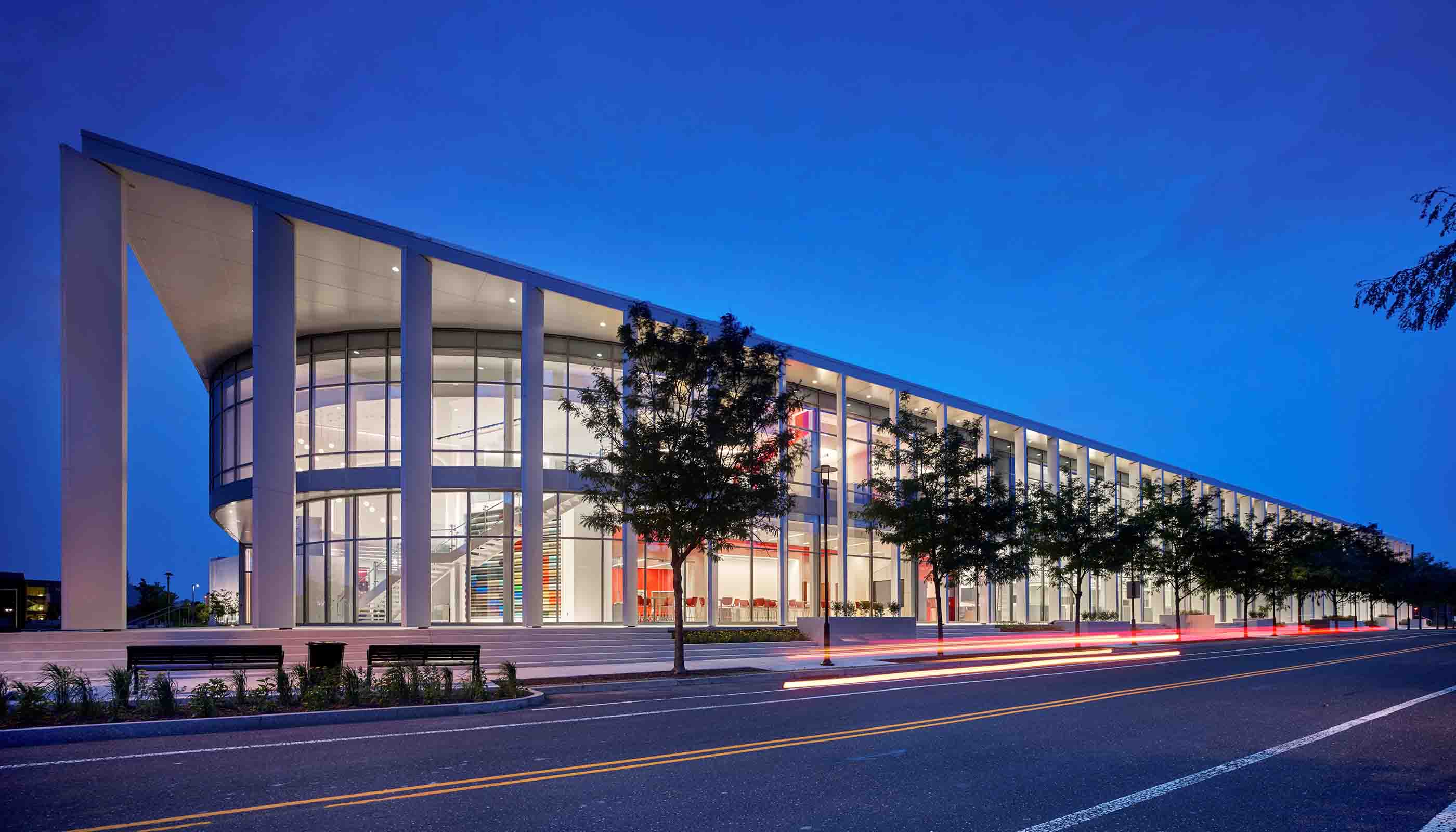At a Glance
-
$90M
Project Value
-
115K
Square Feet
- Location
- Confidential
- Offices
-
-
Client
-
-
Confidential
-
- Location
- Confidential
- Offices
- Client
-
- Confidential
Share
Manufacturing Facility of Pharmaceutical Products
Our client was planning a new sterile pharmaceutical manufacturing facility. We came in to help with site selection, programming, budgeting, and design. Civil design services including site grading, roadways, utilities, power, parking, and security fell to us too.
The project involved two filling lines using isolators and E beam sterilization, terminal sterilizers, two compounding suites, wash and component prep rooms, and associated airlocks and gowning rooms. There’s a high-bay warehouse with a Johnson air rotation unit and a prefabricated DEA vault. Plus an office space with open cubicles and a quality assurance/quality control laboratory with sterility testing.
One of the biggest hurdles in this project was budget, but we met those constraints by striking a balance between conventional construction and pre-fabricated options. This new facility will contribute to healthier communities through better practices and equipment.
At a Glance
-
$90M
Project Value
-
115K
Square Feet
- Location
- Confidential
- Offices
-
-
Client
-
-
Confidential
-
- Location
- Confidential
- Offices
- Client
-
- Confidential
Share
Tony Rao, Vice President, Buildings, Science & Technology Sector Leader
Unique problems require creative solutions in this industry where technology is rapidly changing and where tight schedules are the norm due to patent limitations.
Kishore Warrier, Principal
It is gratifying to know that my team and I play a critical role in ensuring cGMP equipment, systems, and facilities are compliant so that the drugs that go to market are safe for consumers.
Roman Wasylkewycz, Senior Associate
The research and development facilities I've been involved with are now producing new forms of medications that are positively impacting the lives of patients and their immediate families.
We’re better together
-
Become a client
Partner with us today to change how tomorrow looks. You’re exactly what’s needed to help us make it happen in your community.
-
Design your career
Work with passionate people who are experts in their field. Our teams love what they do and are driven by how their work makes an impact on the communities they serve.























