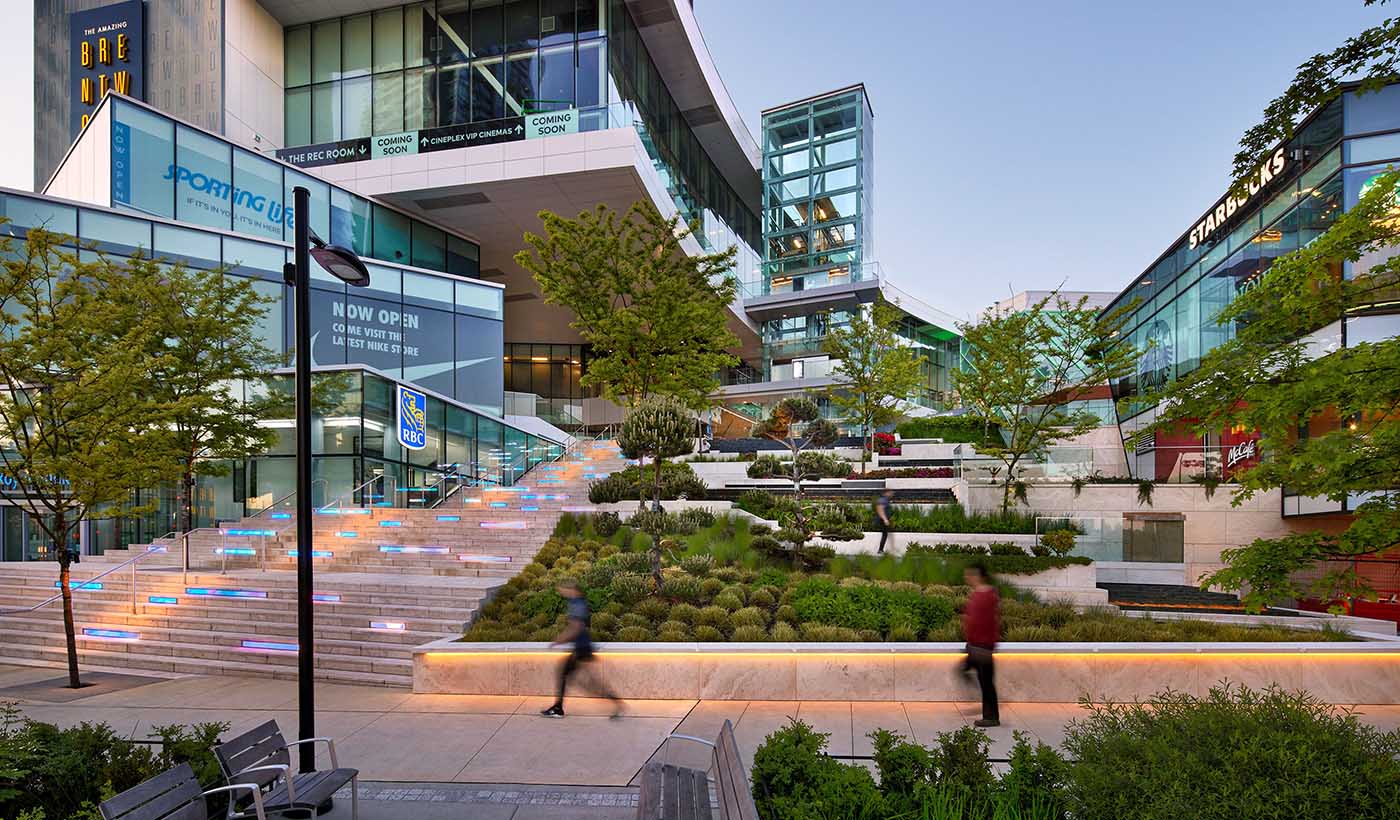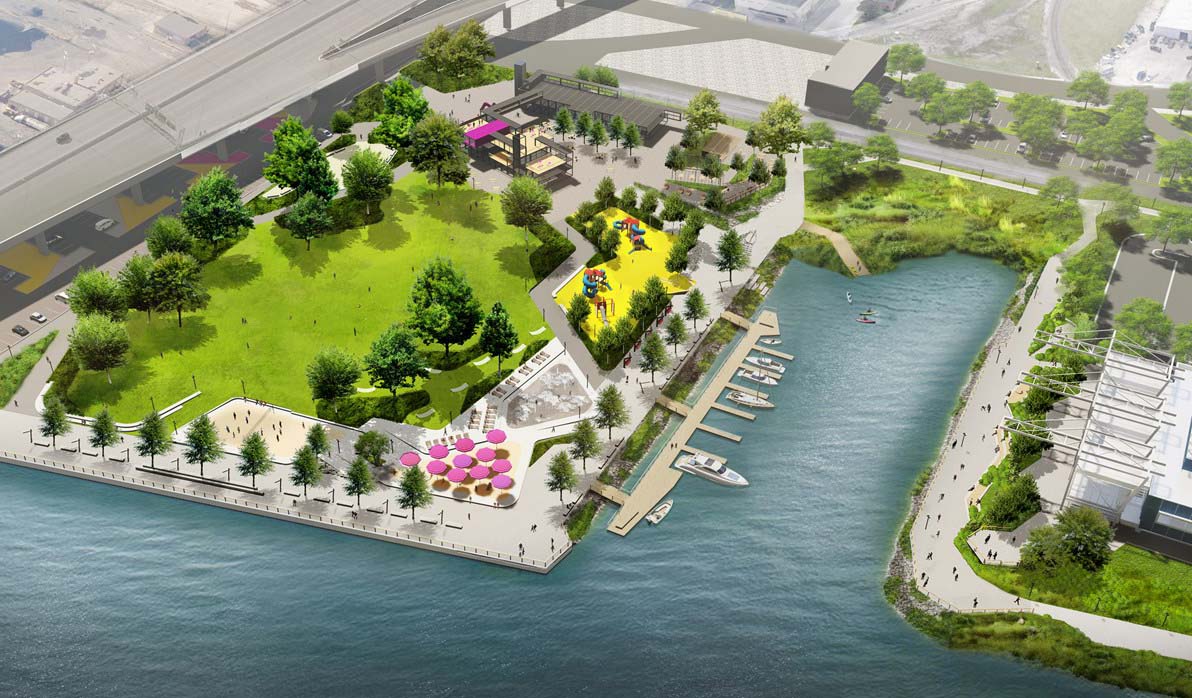- Location
- Birmingham, Alabama
- Offices
-
- Location
- Birmingham, Alabama
- Offices
Share
Birmingham City Center Plan
The Birmingham City Center Master Plan is an outgrowth of the city’s Comprehensive Plan which renewed focus on the city’s neighborhoods and placed greater attention on the City Center as its economic and social core. It serves as a guide for public investment and catalyst development projects across the 4 square mile district.
Hired by the Regional Planning Commission of Greater Birmingham in partnership with REV Birmingham and the City of Birmingham, our design team provided urban planning, zoning and form-based codes, land use planning, urban design, transportation planning, parking, and landscape architecture services. Our work identified strategic opportunity areas, public space improvement, mobility and parking strategies, and signature street investments. The plan furthers the regeneration of historically important blocks and neighborhoods including the Birmingham Civil Rights District, the City Center Core, Uptown, Five Points, and the Innovation District through in-depth design studies, market analysis, and site feasibility.
The plan recommends 16 priority initiatives that include capital projects, policies, and programs that will help the city accommodate more than 4,000 new market-rate and affordable housing units, 300,000 to 500,000 square feet of office space, 420 hotel rooms, and supportive retail.
- Location
- Birmingham, Alabama
- Offices
-
- Location
- Birmingham, Alabama
- Offices
Share
David Dixon, Vice President, Urban Places Fellow
We help communities manage change to become more livable, equitable, and resilient.
Ashley Thompson, Urban Designer
We cannot fall into the trap of innovating for innovation’s sake—we must ensure as technology advances, it is to the benefit of everyone.
We’re better together
-
Become a client
Partner with us today to change how tomorrow looks. You’re exactly what’s needed to help us make it happen in your community.
-
Design your career
Work with passionate people who are experts in their field. Our teams love what they do and are driven by how their work makes an impact on the communities they serve.























