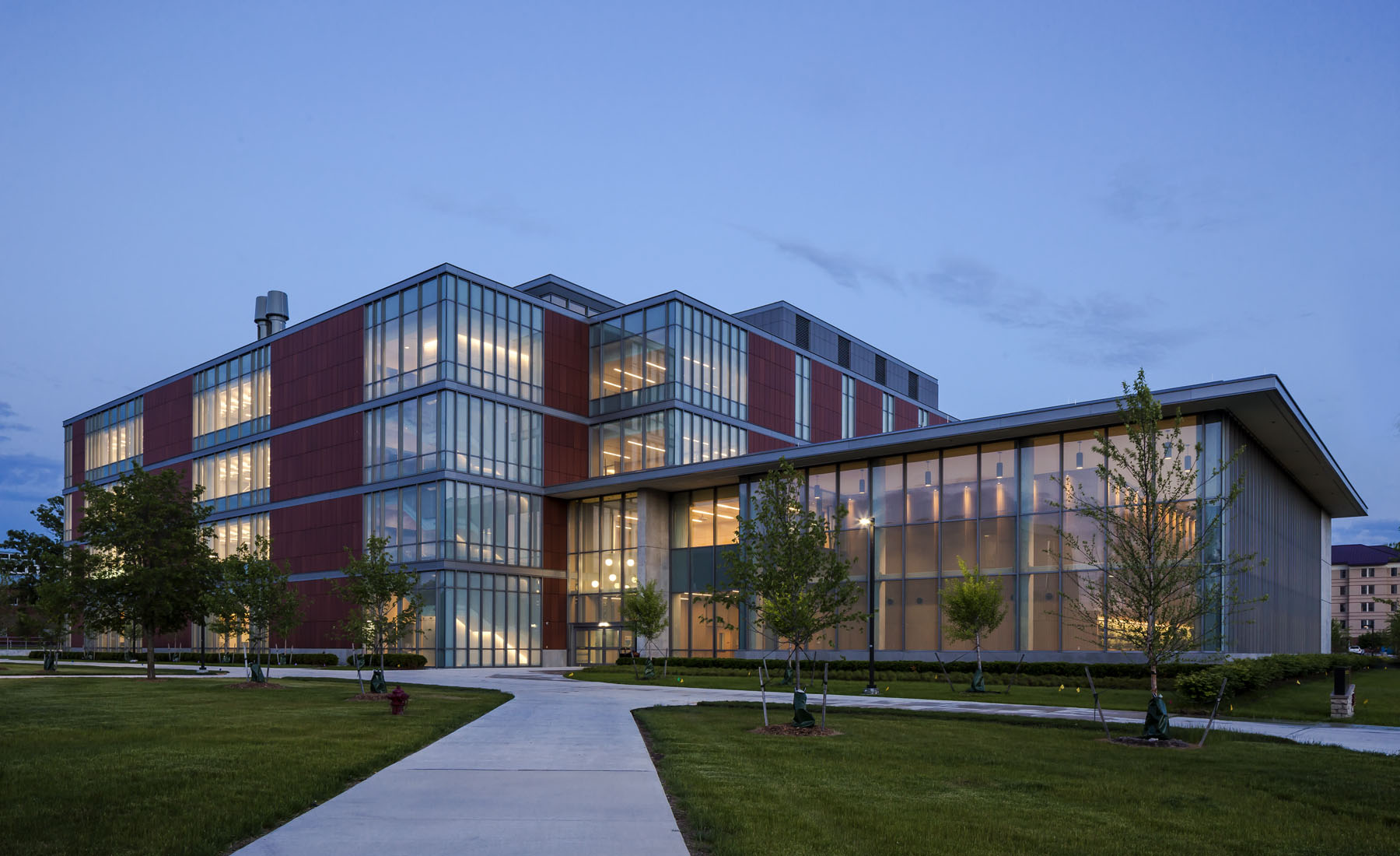- Location
- Berkshire, United Kingdom
- Offices
-
-
Architect
-
Diane Auckland / Fotohaus
-
Awards
-
World Architecture Festival 2015 – Future Educational Project Award
-
-
Structural Steel Design Awards 2019 – Merit
- Location
- Berkshire, United Kingdom
- Offices
- Architect
- Diane Auckland / Fotohaus
- Awards
- World Architecture Festival 2015 – Future Educational Project Award
- Structural Steel Design Awards 2019 – Merit
Share
Wellington College Performing Arts Centre
Wellington College, a co-educational private school, needed additional space for its weekly assemblies and general performances. The G.W. Annenberg Performing Arts Centre was designed as a state-of-the-art facility that would provide a concert hall and theatre to support up to 1,400 people.
Located in the heart of Bracknell forest, the 33-meter diameter circular auditorium is clad with rough sawn larch timber and curves to provide a sympathetic backdrop to the surrounding woodland. Due to height restrictions and proximity to the college’s original historic buildings, the complex circular auditorium’s steel frame bears on to a concrete basement structure partially recessed into the sloping natural ground. A glass foyer connects the auditorium and the existing Christopher Lee Theatre next door, providing a further informal space for exhibitions and talks.
Our structural engineering experts played a vital role in helping the client and architect realize their vision for the building, going above and beyond to create new approaches and design solutions to ensure the scale, shape, and quality of the building kept within the client’s budget and design specification.
Key to the design was the architect’s vision to create a column-free cultural living room space and building perimeter. This created a vibrant, open space filled with natural light for students and visitors to enjoy.
- Location
- Berkshire, United Kingdom
- Offices
-
-
Architect
-
Diane Auckland / Fotohaus
-
Awards
-
World Architecture Festival 2015 – Future Educational Project Award
-
-
Structural Steel Design Awards 2019 – Merit
- Location
- Berkshire, United Kingdom
- Offices
- Architect
- Diane Auckland / Fotohaus
- Awards
- World Architecture Festival 2015 – Future Educational Project Award
- Structural Steel Design Awards 2019 – Merit
Share
We’re better together
-
Become a client
Partner with us today to change how tomorrow looks. You’re exactly what’s needed to help us make it happen in your community.
-
Design your career
Work with passionate people who are experts in their field. Our teams love what they do and are driven by how their work makes an impact on the communities they serve.























