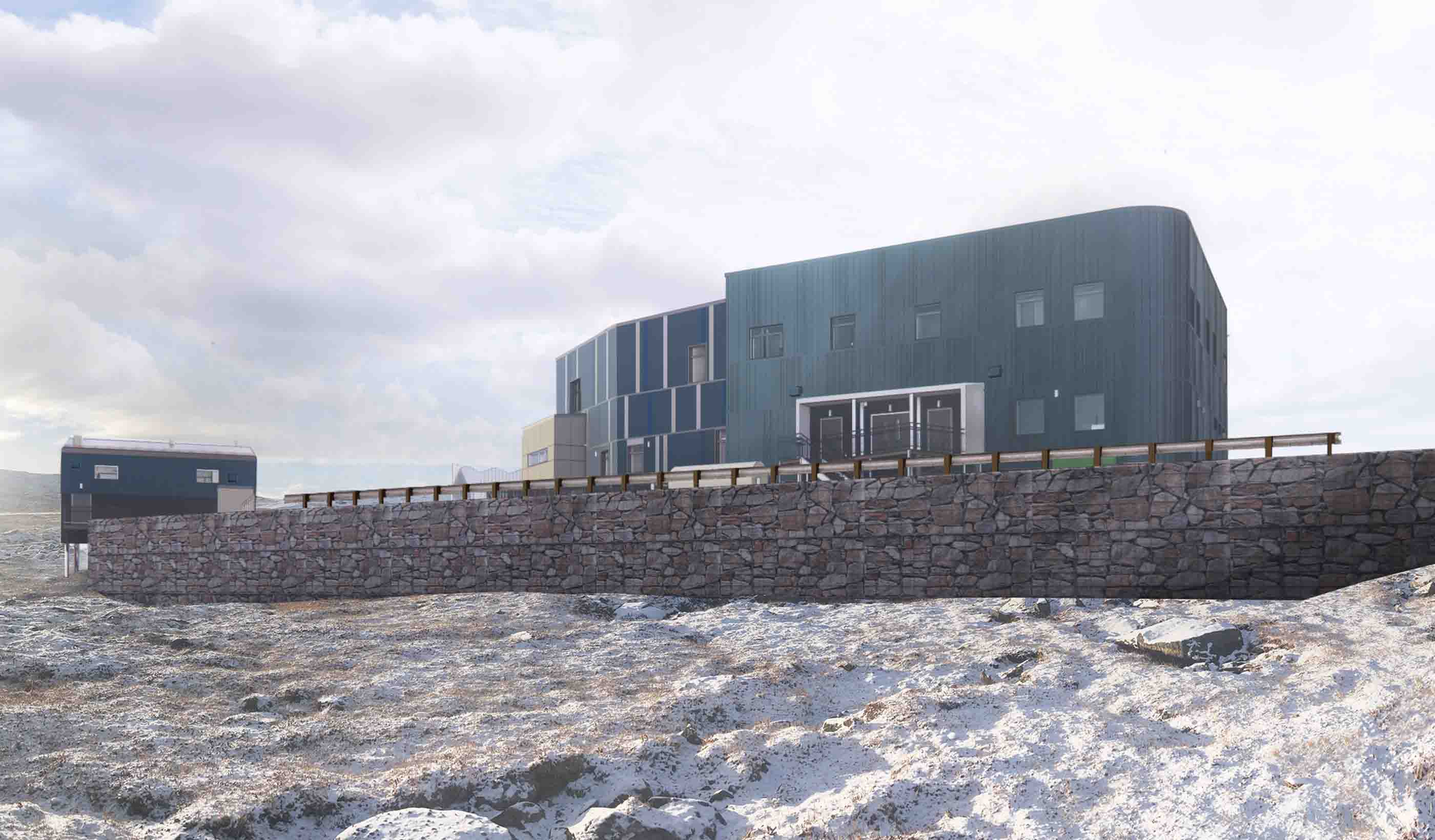At a Glance
-
20K
Square Feet
-
$7M
Project Value
- Location
- Moncton, New Brunswick
- Offices
-
- Location
- Moncton, New Brunswick
- Offices
Share
Moncton Regional Hospital - Oncology Clinic Addition
The Moncton Hospital sought to develop a $7.2M addition for their oncology clinic. Their goal? Promote health by meeting the demands of the medical industry and reducing spatial inefficiencies. The hospital wanted to improve its workplace efficiency for staff and enhance service for patients, and our team provided design development, construction administration, and post-construction services.
The project began with a demolition of the scarcely-used laboratory and x-ray wings, providing an opportunity for the new facility to use the space more effectively. Our team designed a 19,000 square foot, single-story addition to accommodate a new clinical reception area complete with a 25 seat treatment area, a satellite pharmacy, physician workspace, and support services. We finished with an 1,800 square foot addition for clinical trials directly linked to oncology studies.
Our team included separate spaces for medical trials and research as well as 40 new parking stalls to increase accessibility. The new oncology clinic provides facility users with a modern, safe space, allowing enhanced patient privacy, while staff have increased workspaces.
At a Glance
-
20K
Square Feet
-
$7M
Project Value
- Location
- Moncton, New Brunswick
- Offices
-
- Location
- Moncton, New Brunswick
- Offices
Share
We’re better together
-
Become a client
Partner with us today to change how tomorrow looks. You’re exactly what’s needed to help us make it happen in your community.
-
Design your career
Work with passionate people who are experts in their field. Our teams love what they do and are driven by how their work makes an impact on the communities they serve.























