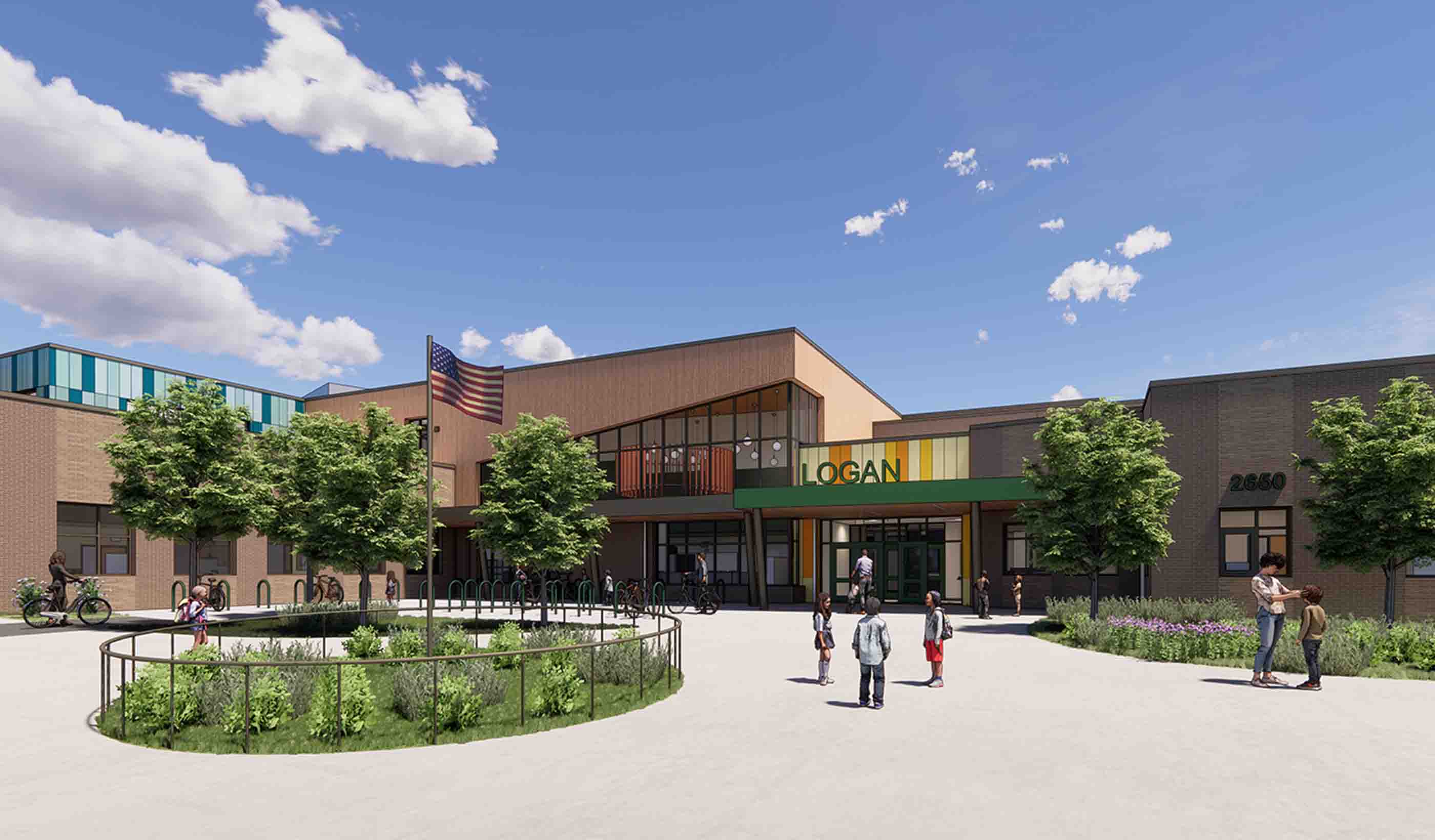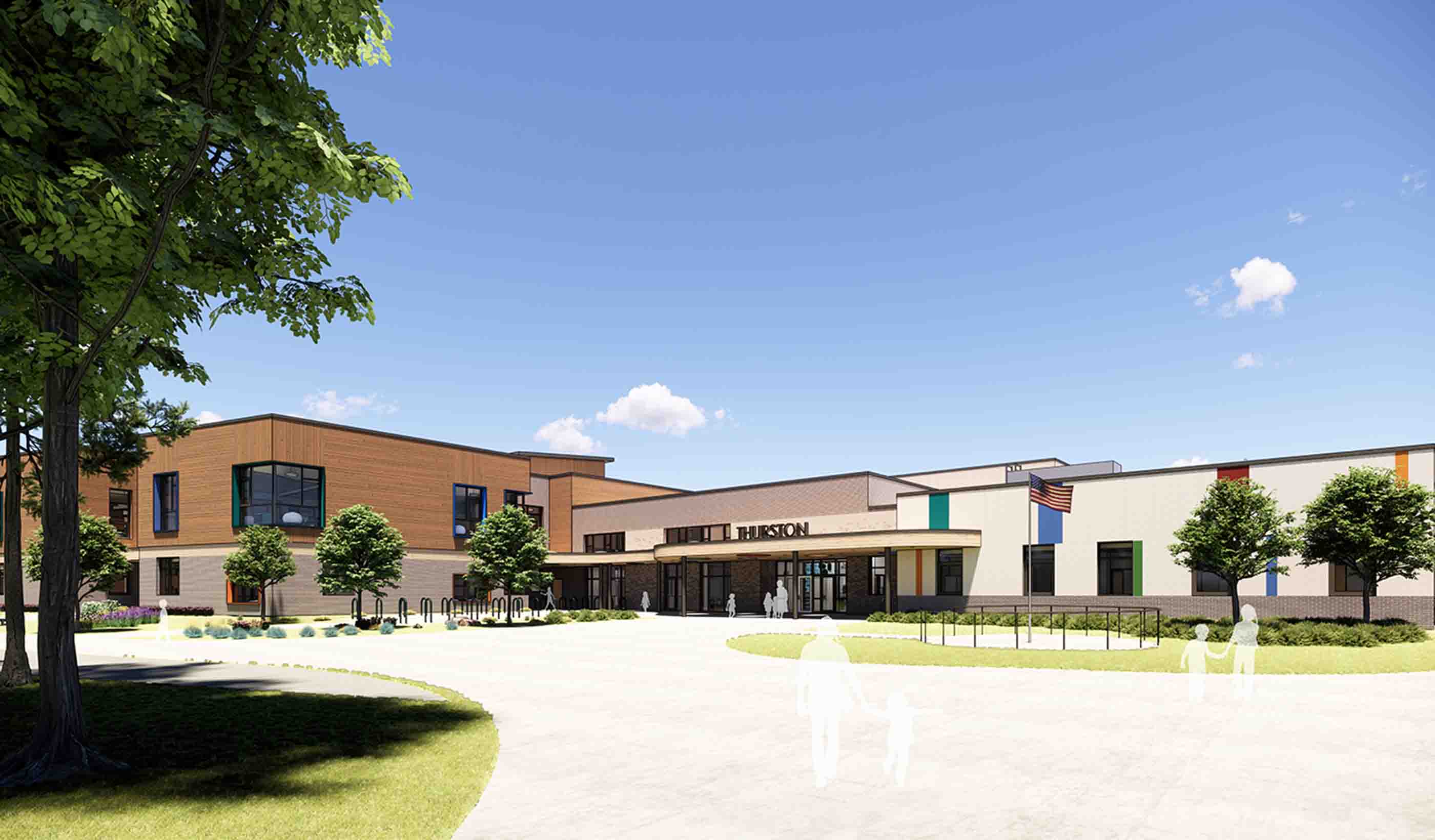At a Glance
-
11K+
Square Feet
-
21
Team Offices
-
4
Classrooms
- Location
- Edmonton, Alberta
- Offices
-
- Location
- Edmonton, Alberta
- Offices
Share
Enterprise Square - University of Calgary, Faculty of Social Work
Can a campus establish common ground between faculty staff, students, and the community? The University of Calgary’s new campus at the University of Alberta’s Enterprise Square provides a space to meet its strategic goals for students, research, and their community partners.
This new location had its challenges—a windowless space and two separate lease areas that needed to function as one. The solution? We designed open study spaces, versatile classroom layouts, and a combination of shared and private workspaces coupled with cultural rooms for Indigenous smudging ceremonies. The new layout provides focused research areas while encouraging collaboration and community engagement.
The intricate layering of finishes, bold lighting, and ceiling details alongside open, collaborative areas provide a union of the two spaces. The overall effect is a bright, animated, crisp design that lets us forget there are no windows and instead offers a vibrant place for students, faculty, and community members to come together.
Pat Jansen, Associate Vice President at the University of Alberta, said “All reports have been extremely positive. Please extend an appreciative thank you to your team for a project well done.”
At a Glance
-
11K+
Square Feet
-
21
Team Offices
-
4
Classrooms
- Location
- Edmonton, Alberta
- Offices
-
- Location
- Edmonton, Alberta
- Offices
Share
Bryanne Larsen, Principal, Workplace & Office Market Leader (Canada)
Design isn’t just about aesthetics—it should be functional, exceed expectations, evoke feelings, and be adaptable to change.
Sonja Norton, Associate, Registered Interior Designer
Design is so much more than aesthetics—it’s the process of understanding the users’ needs and generating designs that respond to them.
We’re better together
-
Become a client
Partner with us today to change how tomorrow looks. You’re exactly what’s needed to help us make it happen in your community.
-
Design your career
Work with passionate people who are experts in their field. Our teams love what they do and are driven by how their work makes an impact on the communities they serve.























