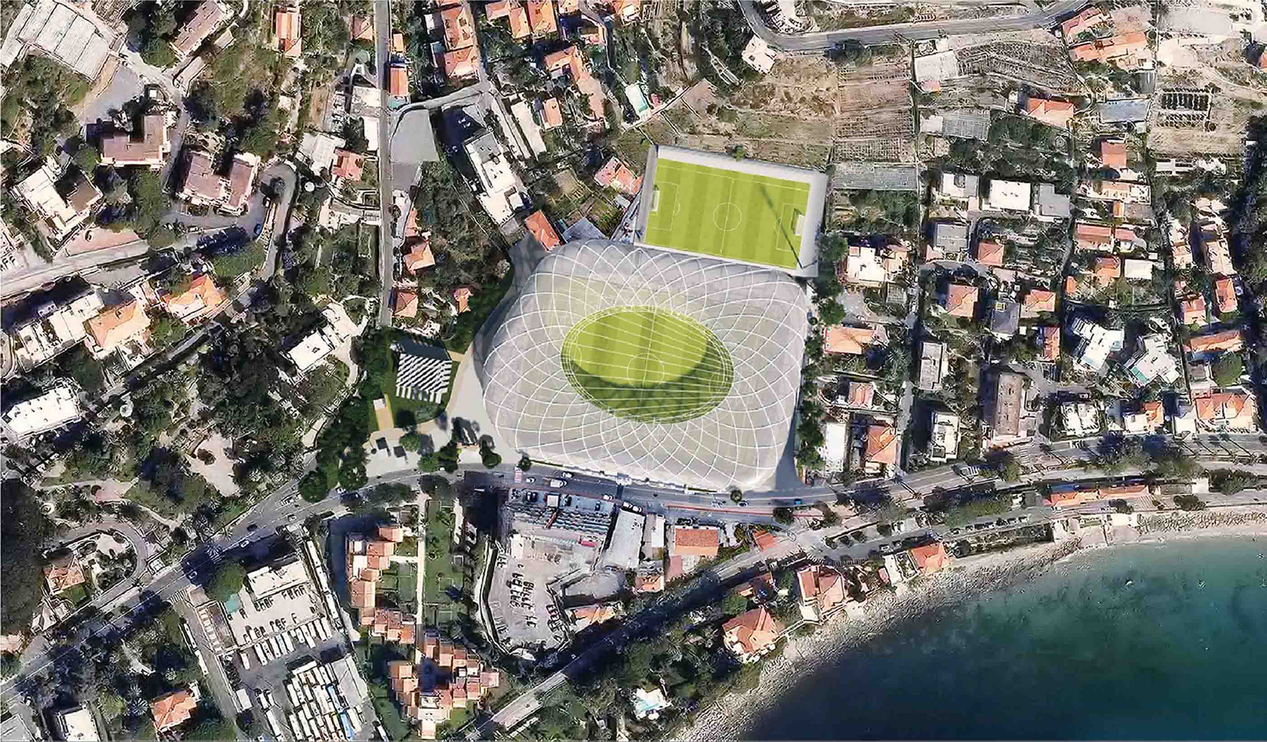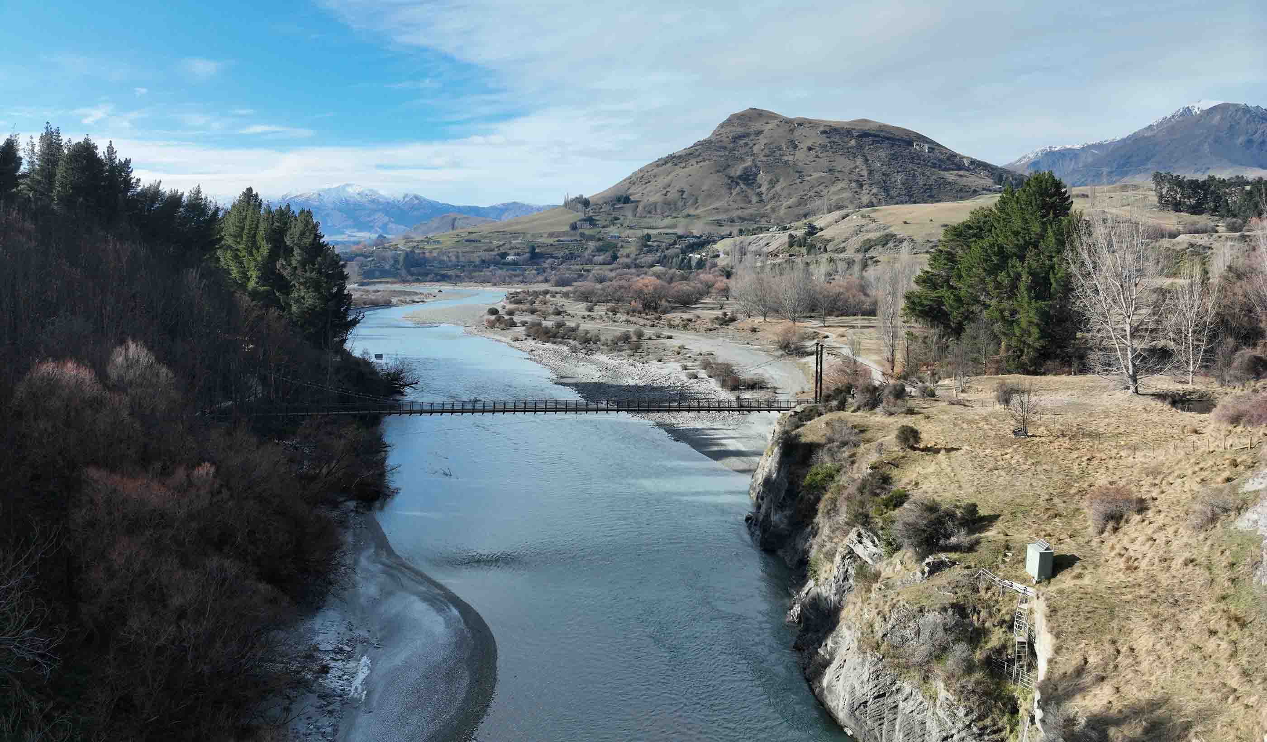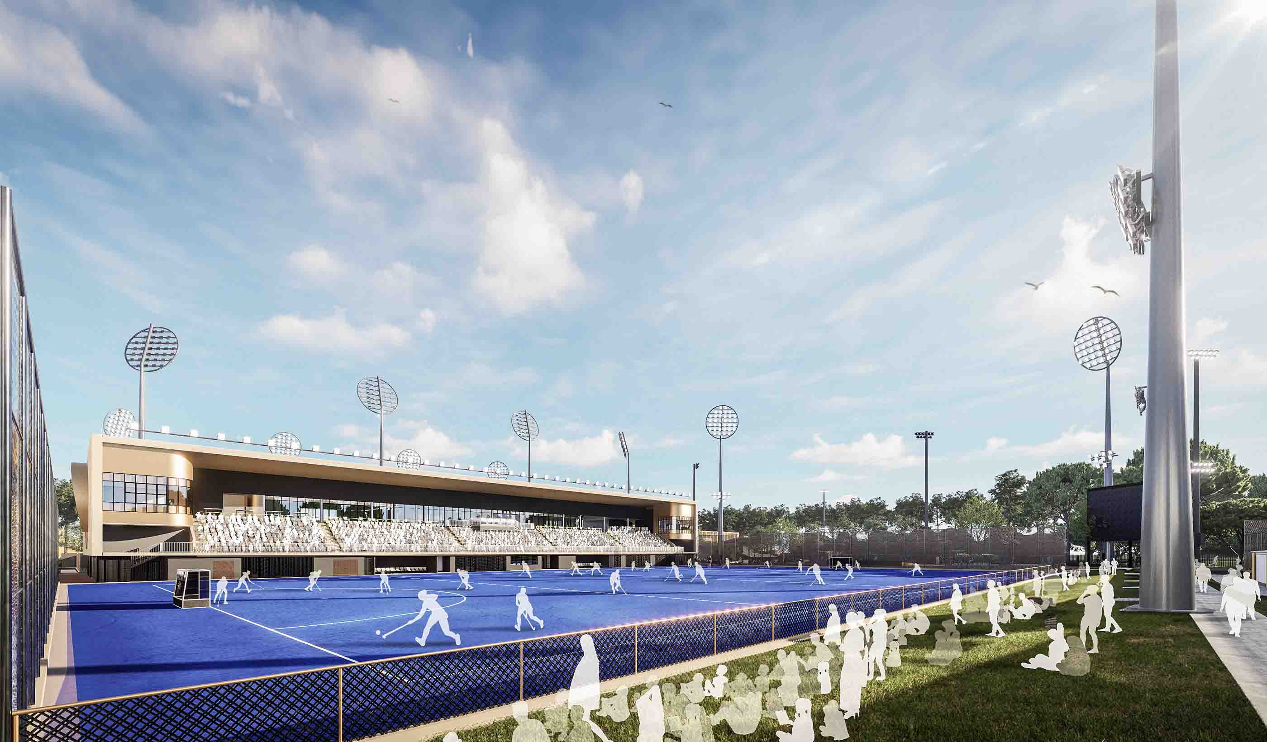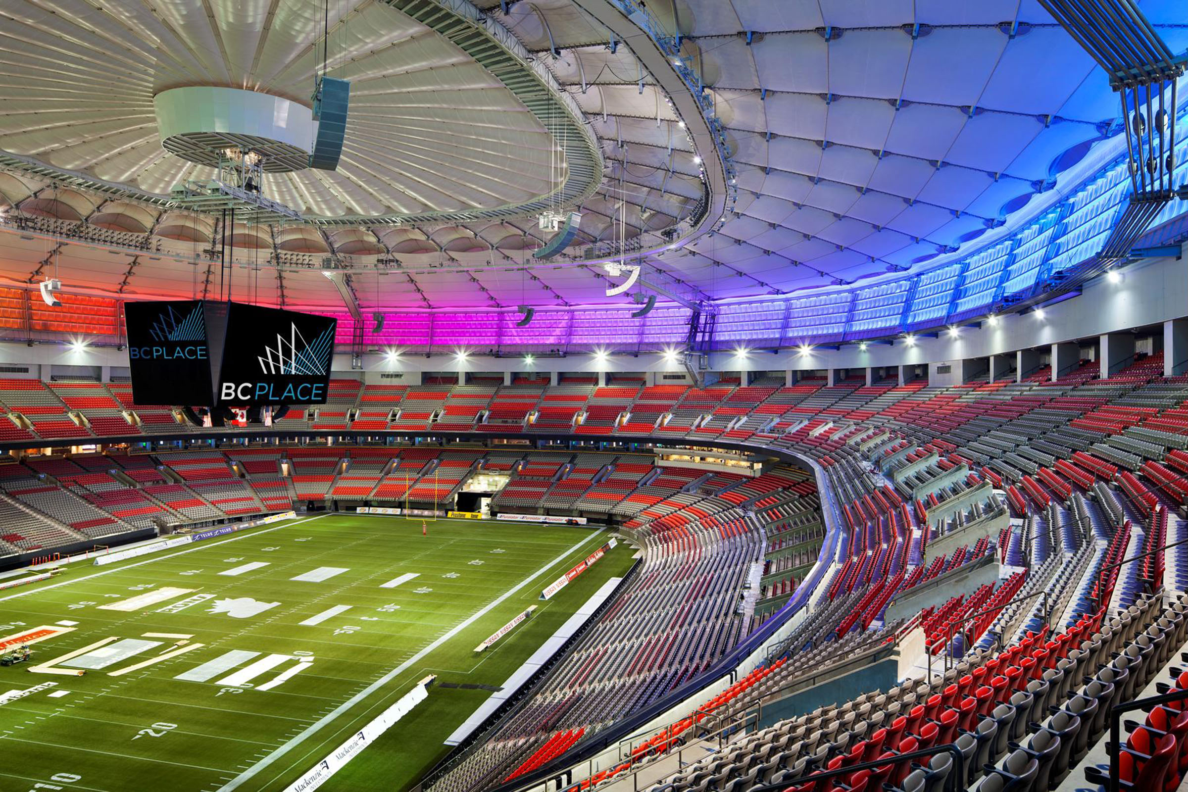At a Glance
-
15.7K
SF Field House
-
1.7K
Seats
- Location
- Cold Lake, Alberta
- Offices
-
- Location
- Cold Lake, Alberta
- Offices
Share
Cold Lake Energy Centre
Community is at the centre of this expansion and revitalization project. Currently this project is proposed to include the addition of a 1,200 to 1,700 seat hockey arena with accompanying dressing room for the athletes. It will also include dedicated mechanical and storage rooms. Plans for a lounge area, banquet facility, kitchen area, and cafeteria are proposed all with the hopes of creating a welcome environment for the residents of Cold Lake to enjoy. The concourse expansions and enhanced public washroom facilities will be completed as required to meet the needs of the events centre and the community as it grows.
We completed a significant master planning process that included block programming layouts for an additional 300 seat arena, as well as an additional field house, storage rooms, meeting facilities, gymnasium facility, and aquatics centre.
We also looked at the complete master plan for overall Imperial Park site, which happened to include future expansion of existing facilities, as well as programming for the civic centre, arts centre, and library.
At a Glance
-
15.7K
SF Field House
-
1.7K
Seats
- Location
- Cold Lake, Alberta
- Offices
-
- Location
- Cold Lake, Alberta
- Offices
Share
Amelia Hollingshurst, Senior Associate, Architect
Our work provides endless learning opportunities. We continuously evolve the way we analyze, discover, communicate, and design.
We’re better together
-
Become a client
Partner with us today to change how tomorrow looks. You’re exactly what’s needed to help us make it happen in your community.
-
Design your career
Work with passionate people who are experts in their field. Our teams love what they do and are driven by how their work makes an impact on the communities they serve.























