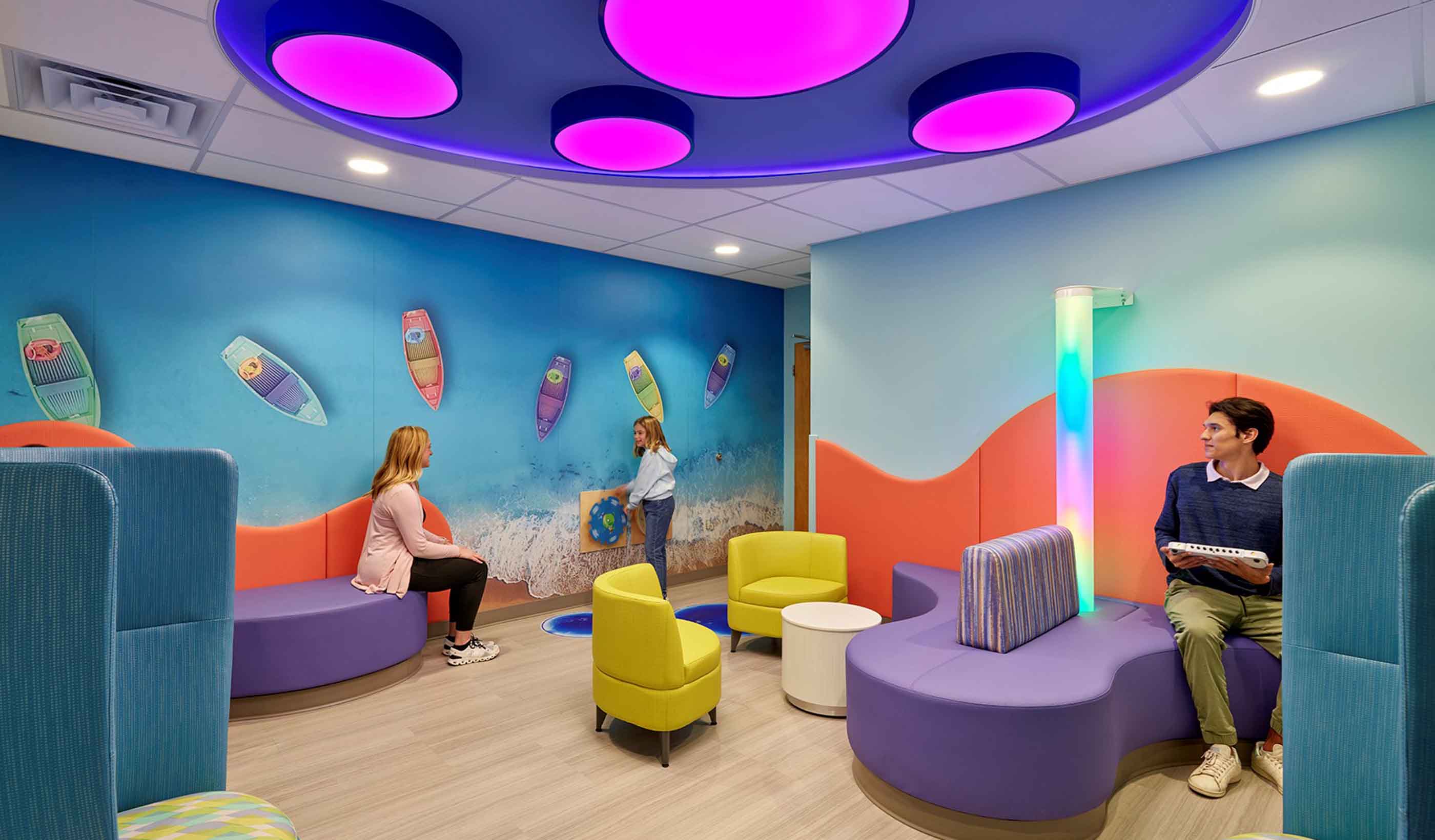At a Glance
-
26K
Square Feet
-
42
Bassinets
-
$7.5M
Construction Value
- Location
- Harrisburg, Pennsylvania
- Offices
-
-
Client
-
-
UPMC Harrisburg
-
- Location
- Harrisburg, Pennsylvania
- Offices
- Client
-
- UPMC Harrisburg
Share
UPMC Harrisburg - Neo-natal Intensive Care Unit
UPMC Harrisburg wanted to expand their capacity to serve more critical infants within their neonatal intensive care unit as well as engage family members as valued members of the care team. The opportunity? Transitioning a small, open-bay nursery to a private room model on the 9th floor of their Harrisburg campus.
Our design aimed to help UPMC integrate a variety of family spaces supported by intuitive wayfinding. This also had to be done while addressing concerns over staff isolation and access to critical supplies. To optimize the large floor plate and overcome the operational challenges, the unit was organized into four neighborhoods around the family lounge at the heart of the unit.
Decentralized nurse charting stations between each pair of rooms place the nurses beside patients, and since they’re positioned at alternating diagonals down the length of the hallway, nurses can easily access a partner team member. Plus, each neighborhood had dedicated support so that supplies were close at hand.
Now, staff are less isolated and better equipped, and with the family lounge, kitchenette, and sibling play area, the redesign supports family members as an integral component of the care team.
At a Glance
-
26K
Square Feet
-
42
Bassinets
-
$7.5M
Construction Value
- Location
- Harrisburg, Pennsylvania
- Offices
-
-
Client
-
-
UPMC Harrisburg
-
- Location
- Harrisburg, Pennsylvania
- Offices
- Client
-
- UPMC Harrisburg
Share
Kristy Hollis, Principal, Architecture
Love what you do, and every day will be rewarding.
Megan Holmes, Vice President, Regional Business Leader, Buildings (US East)
Designing the best possible environment takes a team committed to a common goal.
Kristina Klingbeil, Senior Associate, Senior Interior Designer
The positive impact healthcare design can have on patients, their families, and staff is what continues to motivate me.
We’re better together
-
Become a client
Partner with us today to change how tomorrow looks. You’re exactly what’s needed to help us make it happen in your community.
-
Design your career
Work with passionate people who are experts in their field. Our teams love what they do and are driven by how their work makes an impact on the communities they serve.























