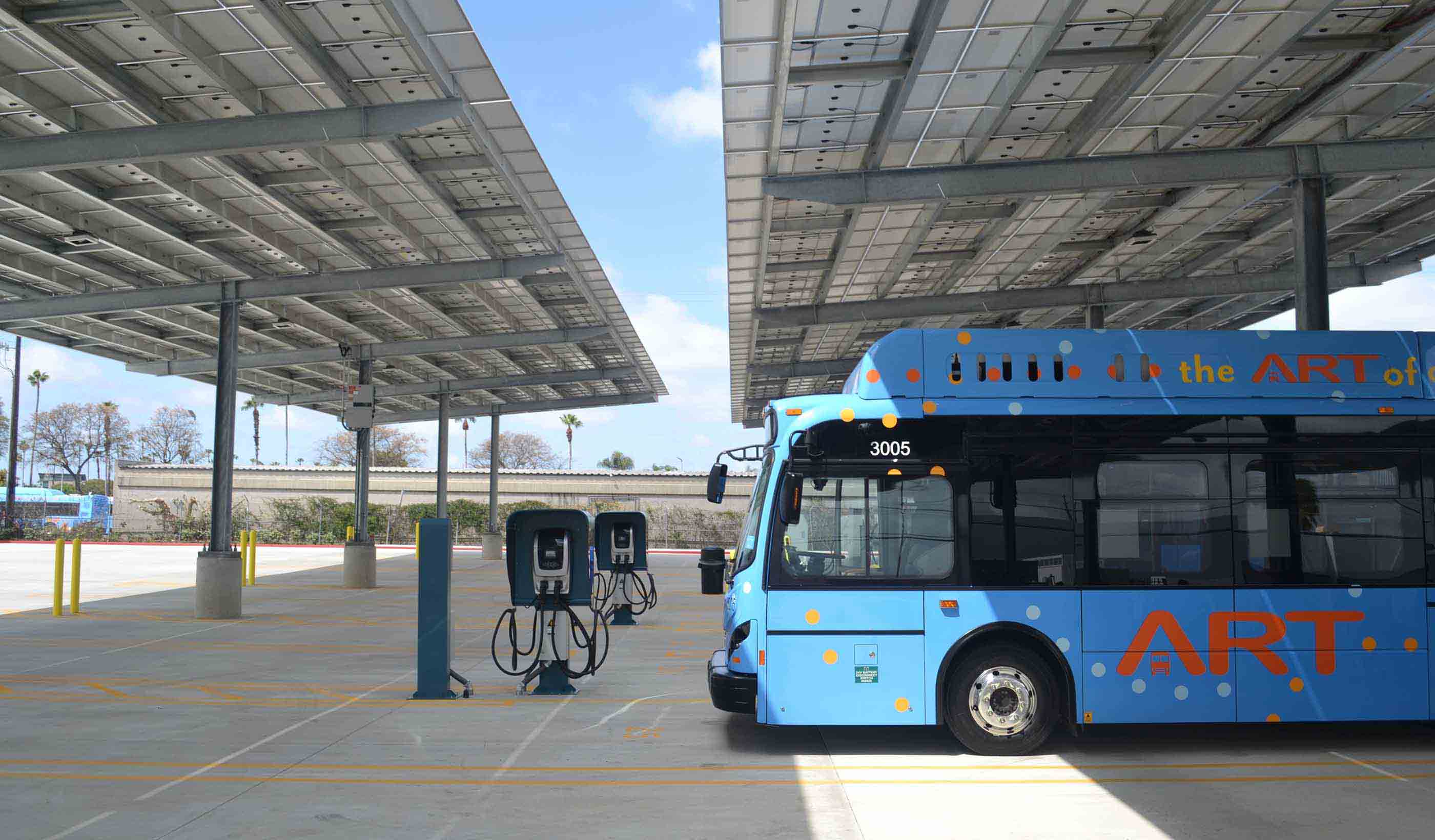At a Glance
-
3
Train Connections
-
600
Foot Long Platform
-
10K
Riders Daily
- Location
- New York, New York
- Offices
-
-
Awards
-
Best 09, New York Construction News
-
-
2010 American Council of Engineering Companies (ACEC)/New York
- Location
- New York, New York
- Offices
- Awards
- Best 09, New York Construction News
- 2010 American Council of Engineering Companies (ACEC)/New York
Share
South Ferry Tunnel & Terminal
Dealing with this dense underground site required the team to come up with creative design solutions to not only fit the tunnel and station but also enhance operations to improve passenger transit capacity. We designed an underground, reinforced concrete structural box to house the new 900-foot approach tunnel and 600-foot long station with train platforms.
To limit the extensive excavation that was required, the new box was positioned beneath an existing subway tunnel so the floor could be integrated with the roof of the new structure. This saved crucial space and money for rock excavation and construction schedule duration
The new tunnel/station box also allowed the alignment of the track to be straightened, a significant improvement over the existing loop track with a curved movable platform in the old station. This allows for more space for trains and people, and the train speed to improve, all increasing capacity within the system.
At a Glance
-
3
Train Connections
-
600
Foot Long Platform
-
10K
Riders Daily
- Location
- New York, New York
- Offices
-
-
Awards
-
Best 09, New York Construction News
-
-
2010 American Council of Engineering Companies (ACEC)/New York
- Location
- New York, New York
- Offices
- Awards
- Best 09, New York Construction News
- 2010 American Council of Engineering Companies (ACEC)/New York
Share
Stuart Lerner, Executive Vice President
As a frequent user of all forms of transportation, I have a great appreciation for the evolution of transportation and how it will be sustainable for the next generation.
Susan Walter, Executive Vice President, Infrastructure - North America
My favorite part of working on complex engineering projects is collaborating with the entire team—engineers, contractors, owners, and clients.
Christian Wiederholz, Principal
I want clients to see me as a practical engineer: finding pragmatic solutions to complex problems with the goal of getting things done.
Steven Yuen, Associate, Structural Engineer
The unknown is usually the most challenging and enjoyable, which is why I’m open to learning something new every day.
We’re better together
-
Become a client
Partner with us today to change how tomorrow looks. You’re exactly what’s needed to help us make it happen in your community.
-
Design your career
Work with passionate people who are experts in their field. Our teams love what they do and are driven by how their work makes an impact on the communities they serve.























