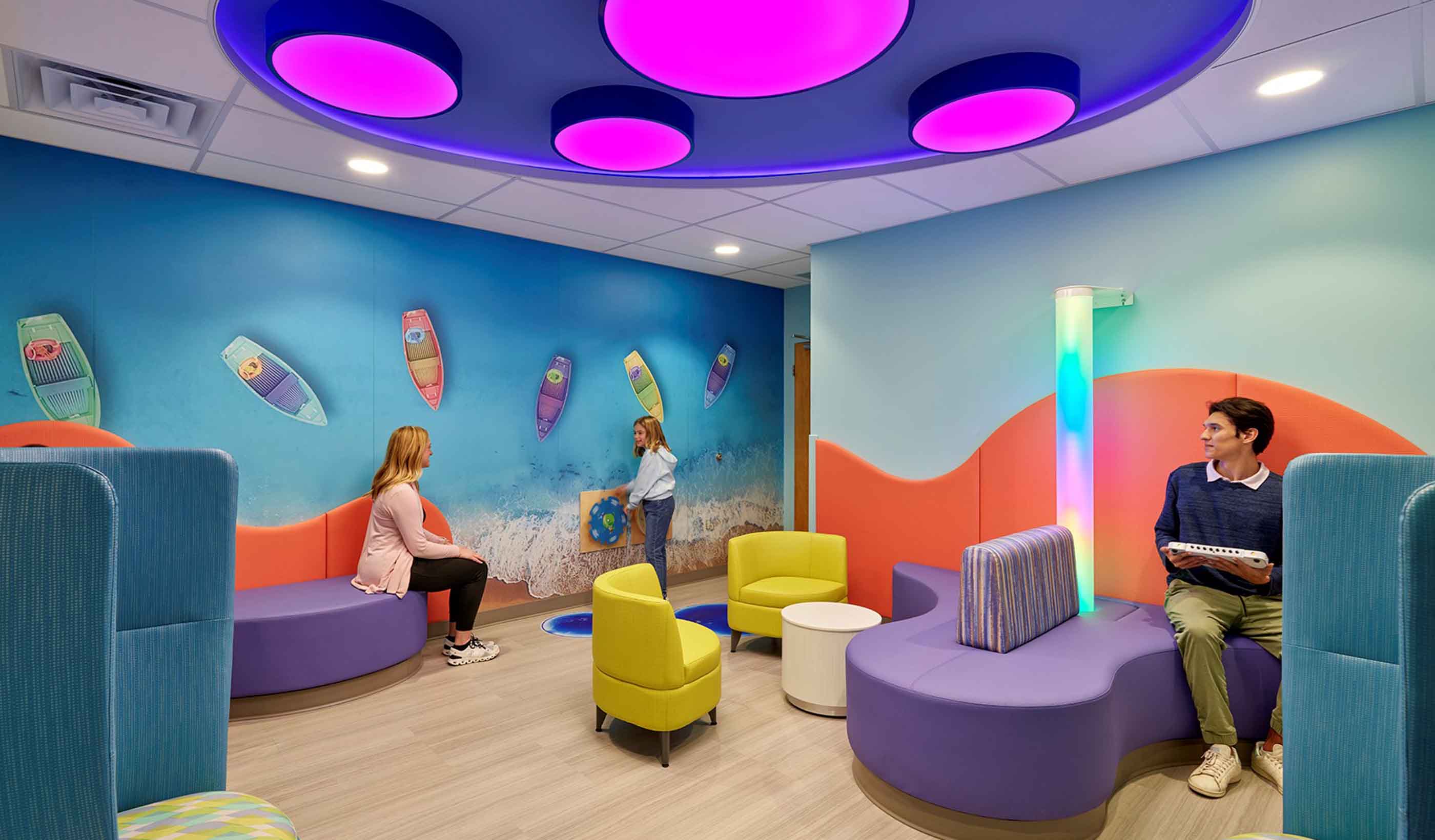At a Glance
-
280K
Square Feet
- Location
- San Diego, California
- Offices
-
-
Partners
-
-
Interior Designer: Annette Ridenour
-
- Location
- San Diego, California
- Offices
- Partners
-
- Interior Designer: Annette Ridenour
Share
Rady Children’s Hospital - Acute Care Pavilion
The Rady Children’s Hospital campus is like a small village with gardens, pathways, and a central piazza. The acute care pavilion is the newest place on campus to further the art of healing kids. Each detail is designed to give the patients and family encouragement, and reduce anxiety.
The pavilion has single patient rooms for children and a separate Neonatal Intensive Care Unit (NICU) floor. The NICU has individual rooms for the most challenged babies, allowing advanced care by the nurses and physicians and a place for the families to bond in privacy with their new babies.
On the floors for older children, family rooms provide a place for the siblings to play, creating a decompression space for families and a sense of neighborhood. The patient bedrooms are designed with kid friendly themes: the sea, the beach, a garden, the sky, and outer space. The surgery floor is designed to allow parents to accompany their children to the operating room. The hallways are studded with lively artwork and colorful punched windows.
Artwork throughout is whimsical and touchable. Families entering the pavilion see a waterfall of changing light, a mosaic river on the floor and a pond with a small boat in a palm studded garden.
At a Glance
-
280K
Square Feet
- Location
- San Diego, California
- Offices
-
-
Partners
-
-
Interior Designer: Annette Ridenour
-
- Location
- San Diego, California
- Offices
- Partners
-
- Interior Designer: Annette Ridenour
Share
Adoria Huey, Senior Principal
My purpose is to be an ambassador for the design of buildings that bring joy to the people who use them and pride to those who build them.
We’re better together
-
Become a client
Partner with us today to change how tomorrow looks. You’re exactly what’s needed to help us make it happen in your community.
-
Design your career
Work with passionate people who are experts in their field. Our teams love what they do and are driven by how their work makes an impact on the communities they serve.























