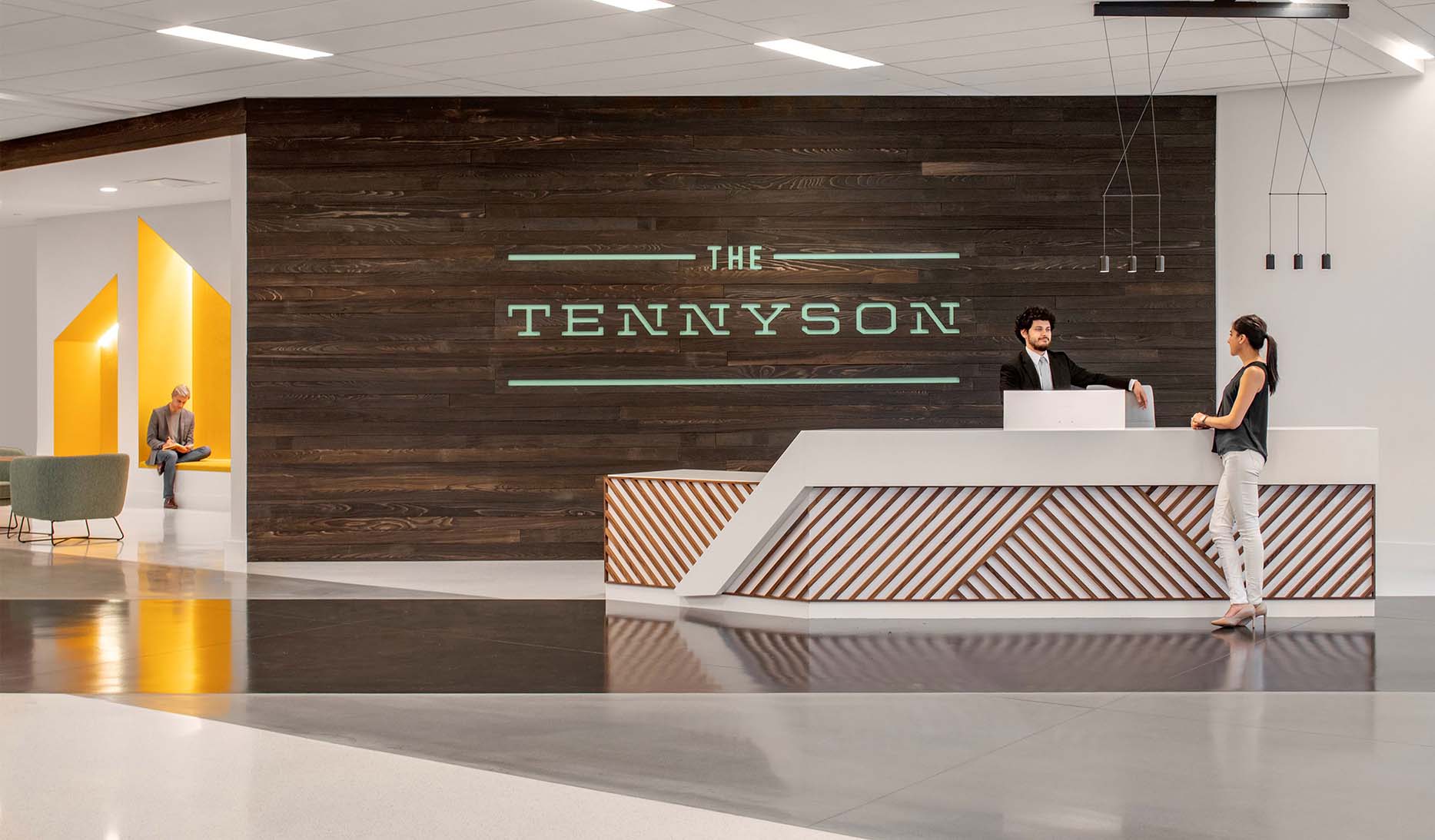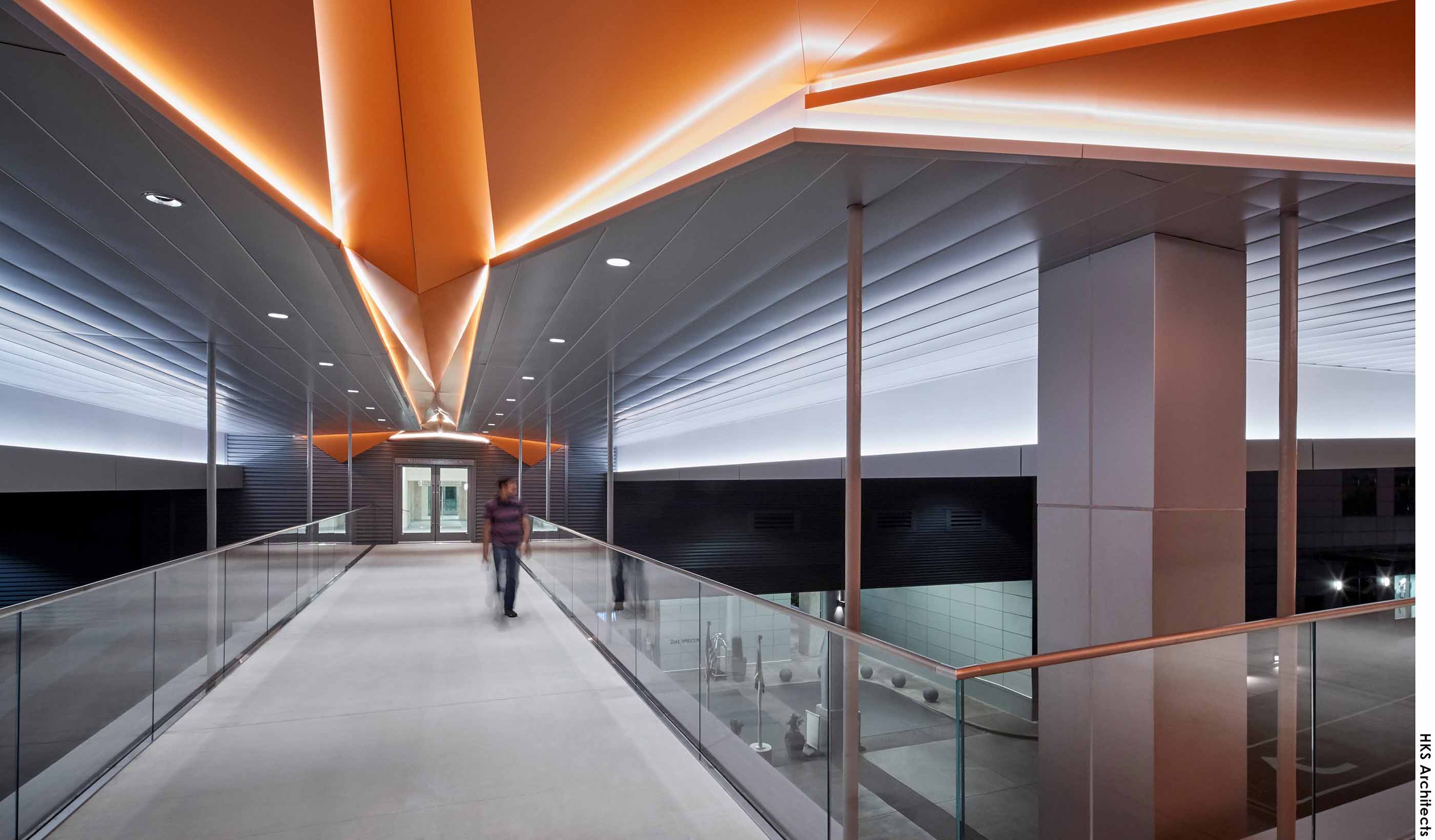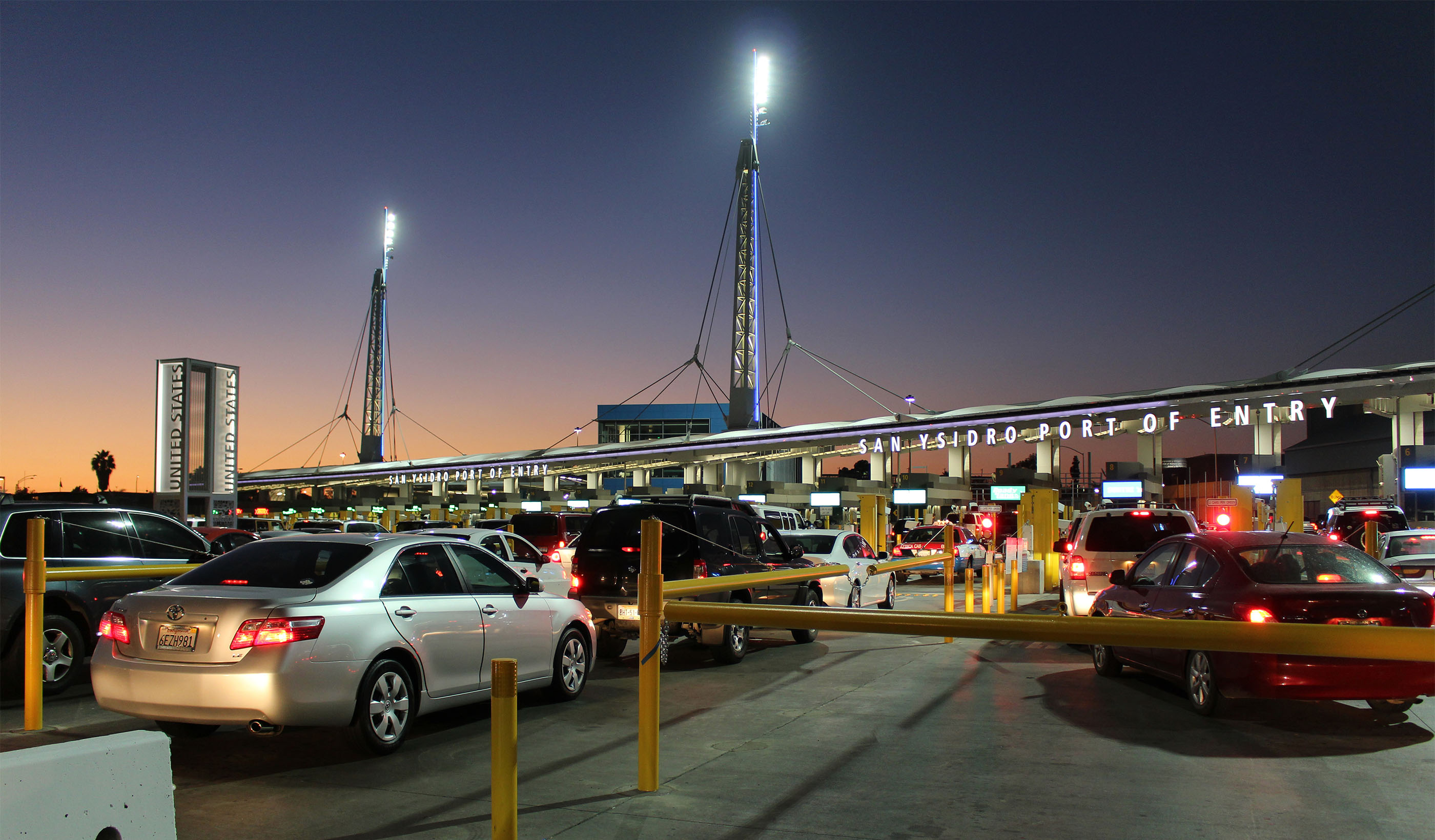At a Glance
-
416K
Square Feet
- Location
- Seattle, Washington
- Offices
-
-
Client
-
-
Microsoft Corporation
-
-
Architect
-
BORA Architects
- Location
- Seattle, Washington
- Offices
- Client
-
- Microsoft Corporation
- Architect
- BORA Architects
Share
Microsoft Troon - Buildings 40 and 41
Since 1986, Microsoft has made its headquarters in Washington state. Part of Microsoft’s Campus in Redmond, buildings on the Troon campus needed updating. So, when buildings 40 and 41 were slated for major renovations, we were there with a vision for the lighting design, working in partnership with BORA Architects. Our design team proposed a deviation from Microsoft standards of recessed direct lighting in open office areas, promoting an indirect lighting approach that was tested in a series of mock-ups before implementation.
Each building has a two-story lobby space illuminated with adjustable track-mounted accent lights surrounding the lobby, that mitigate glare on both levels, and a wooden dowel art-piece with lighting that provides three-dimensionality to the art. Open offices, conference and meeting rooms, employee break rooms, and unique gathering spaces include a library, music rooms, and spaces for ping pong, Skee-Ball, and board games. Each of these specialty spaces is treated with a different lighting approach—30% lower than energy code—specific to its function. A lighting hierarchy is designed to graduate to lower light levels as occupants make their way deeper into the building until they arrive at an energized open office. Casual meeting spaces scattered among the hallways are anchored by decorative fixtures.
The result? An illuminating experience for all.
At a Glance
-
416K
Square Feet
- Location
- Seattle, Washington
- Offices
-
-
Client
-
-
Microsoft Corporation
-
-
Architect
-
BORA Architects
- Location
- Seattle, Washington
- Offices
- Client
-
- Microsoft Corporation
- Architect
- BORA Architects
Share
Alison Fiedler, Associate, Senior Lighting Designer
I strive to always put my relationships with my clients first. If we aren’t on the same page, we won’t work well together.
We’re better together
-
Become a client
Partner with us today to change how tomorrow looks. You’re exactly what’s needed to help us make it happen in your community.
-
Design your career
Work with passionate people who are experts in their field. Our teams love what they do and are driven by how their work makes an impact on the communities they serve.























