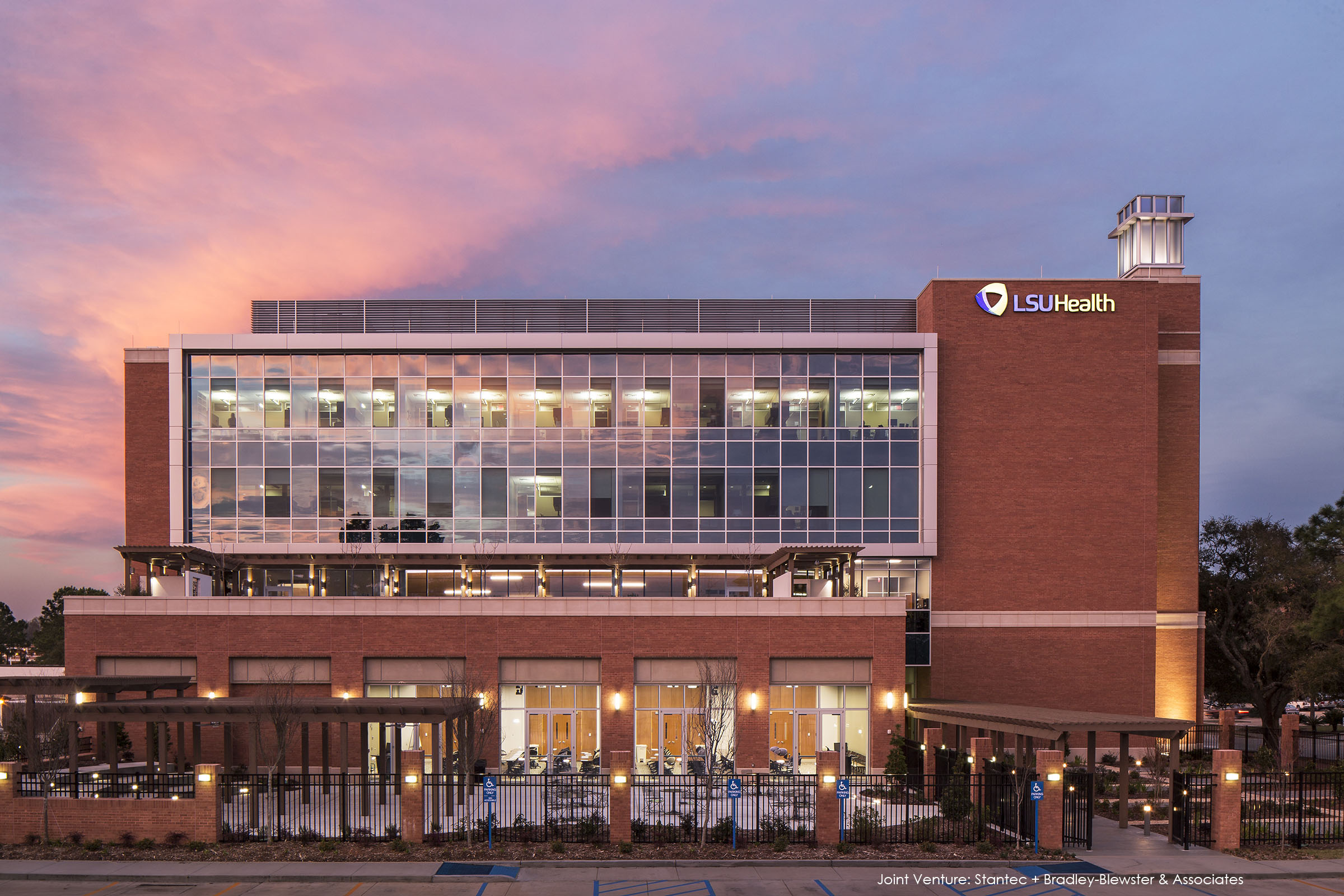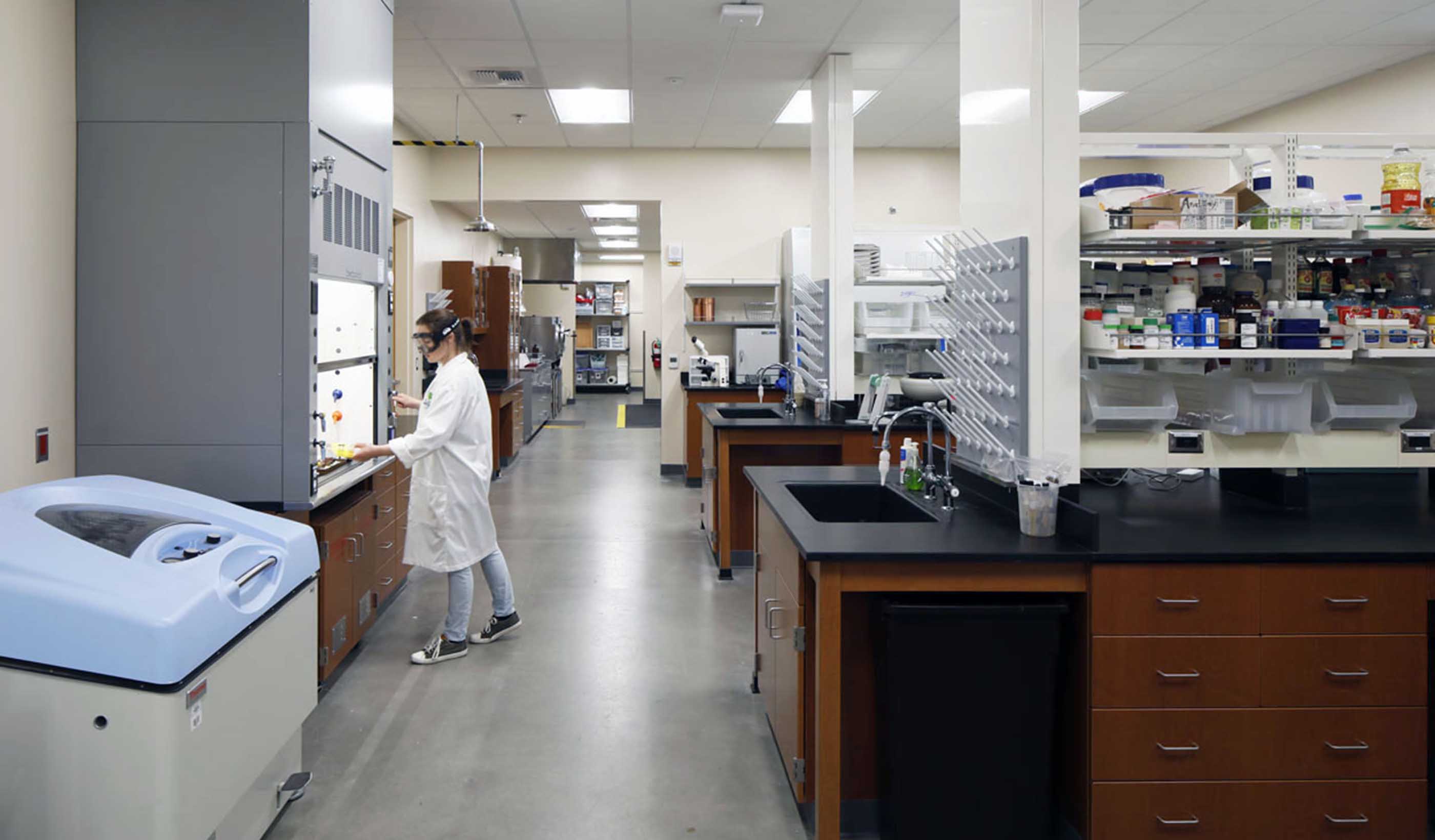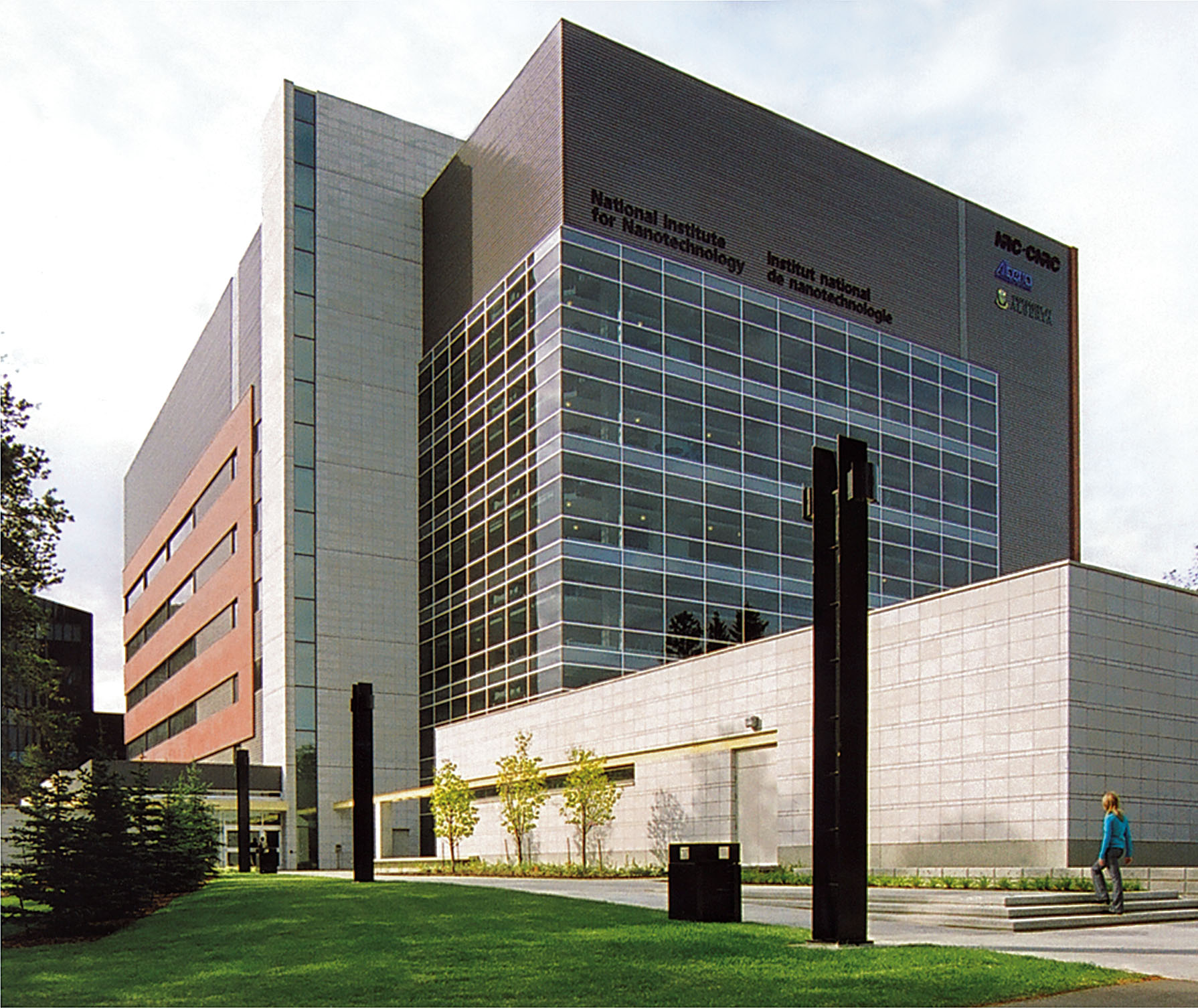At a Glance
-
20K
Square Feet
- Location
- Oakland, California
- Offices
-
-
Client
-
-
Holy Names University
-
- Location
- Oakland, California
- Offices
- Client
-
- Holy Names University
Share
Holy Names University – Instructional Lab Renovation
When Holy Names University in Oakland, California needed to update an aging instructional lab and classroom building, they turned to us. As the laboratory planner and architect, we provided comprehensive redesign services for Brennan Hall. A modern instructional lab was at the forefront of the design that included replacement of the lab furnishings, exiting code upgrades, accessibility code upgrades, a new ventilation system, new interior design finishes, and audiovisual (AV) solutions.
The AV aspects of the lab updates include digital projection capabilities in each class lab. Digital feeds from the instructor's desk or from the university network are sent to projection screens. The instructors’ station AV is hard wired, with students having wireless network access from all points in all class labs. We also evaluated several different options for class lab AV systems. After comparing the options, we selected the more conventional projection or flat panel system because this approach allows marker or chalkboards to be used at the same time as the digital displays—we also staggered the heights of mounted pendant lights and raised the ceilings to facilitate simultaneous use.
The result? A fully renovated building with a fresh, contemporary look and AV solutions that work.
Services for this project were completed by the employees of GL Planning & Design prior to their employment at Stantec.
At a Glance
-
20K
Square Feet
- Location
- Oakland, California
- Offices
-
-
Client
-
-
Holy Names University
-
- Location
- Oakland, California
- Offices
- Client
-
- Holy Names University
Share
We’re better together
-
Become a client
Partner with us today to change how tomorrow looks. You’re exactly what’s needed to help us make it happen in your community.
-
Design your career
Work with passionate people who are experts in their field. Our teams love what they do and are driven by how their work makes an impact on the communities they serve.























