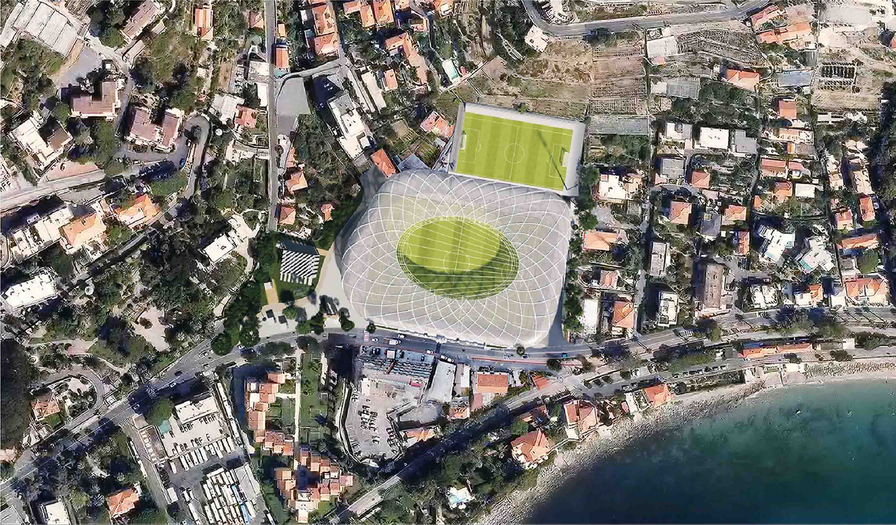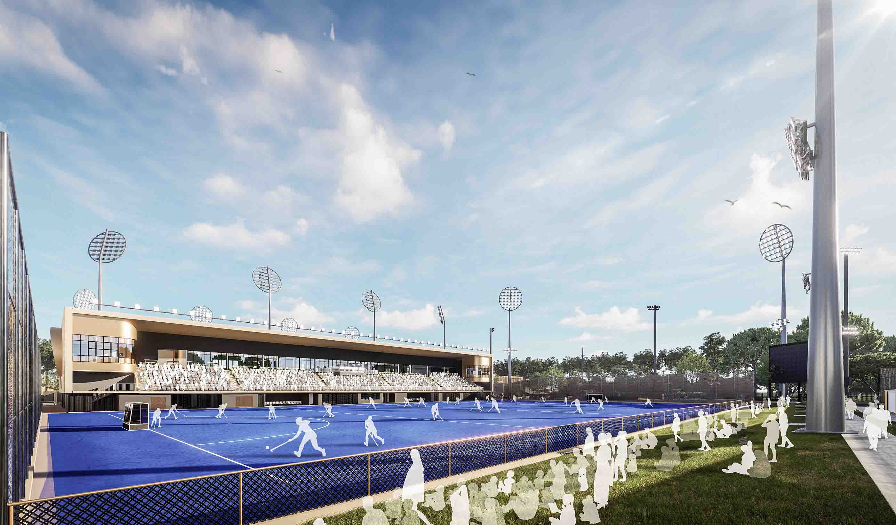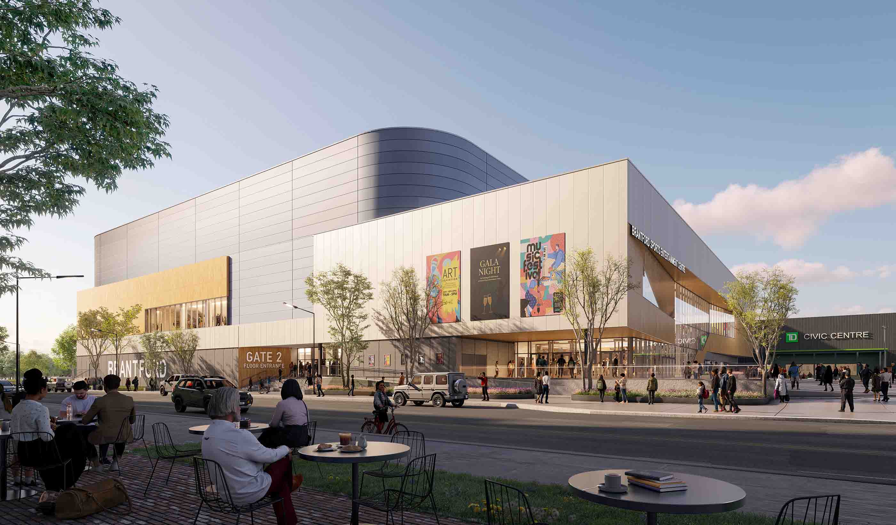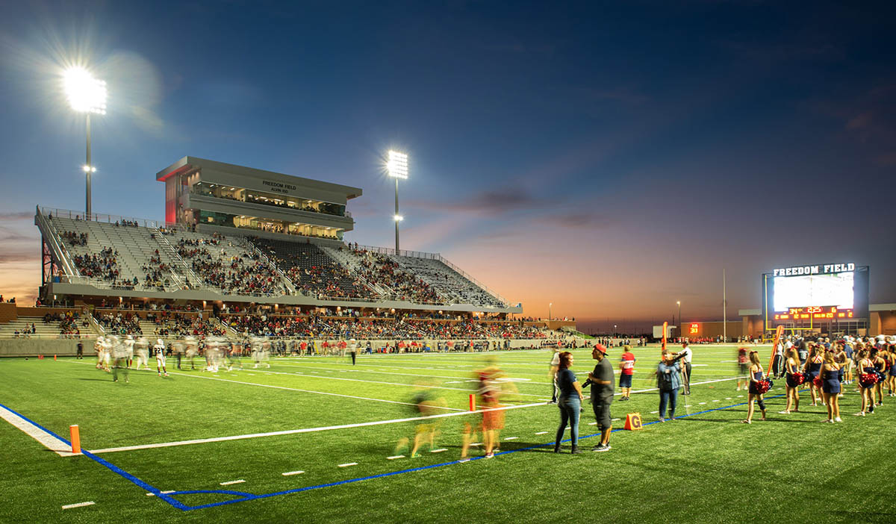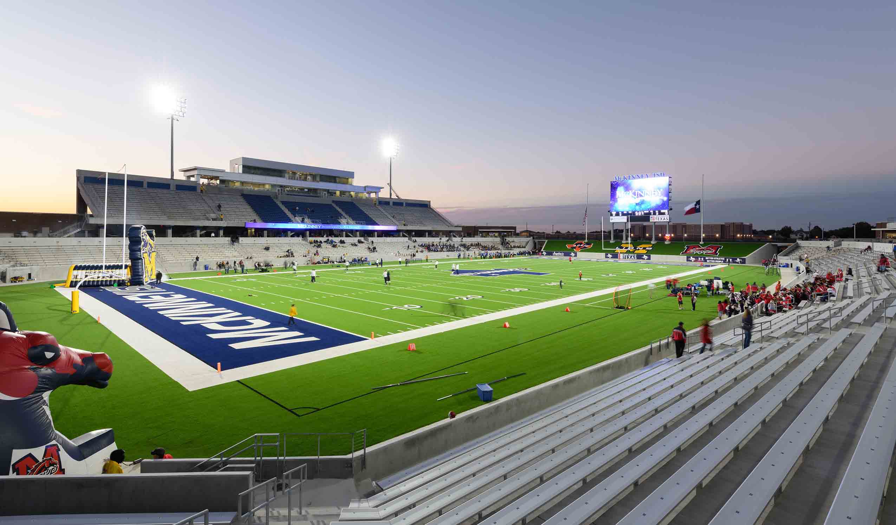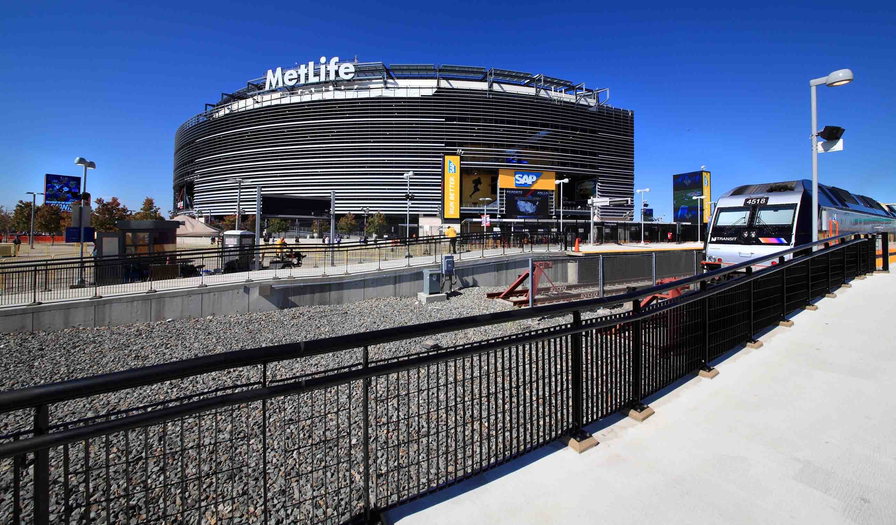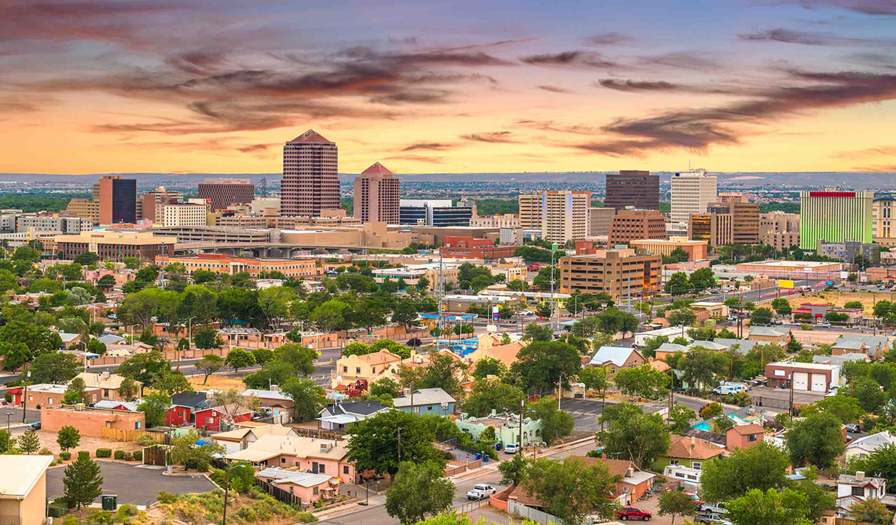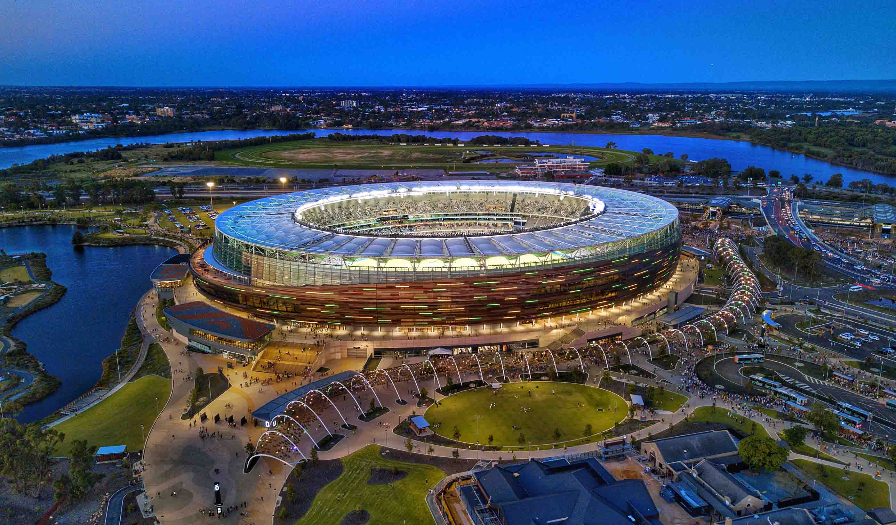At a Glance
-
115K
Square Feet
-
60x80
Field Size in Yards
- Location
- Del Valle, Texas
- Offices
-
-
Awards
-
TASA/TASB Awards, Star of Distinction: School Transformation, 2018
-
-
American School & University Architectural Portfolio, Outstanding Design, 2018
- Location
- Del Valle, Texas
- Offices
- Awards
- TASA/TASB Awards, Star of Distinction: School Transformation, 2018
- American School & University Architectural Portfolio, Outstanding Design, 2018
Share
Del Valle High School Athletics Facility
When you think of athletics, you picture speed, strength, agility, and endurance—so when Del Valle High School decided to build a new athletics facility, those were the characteristics they wanted to capture.
The gradated, colored metal façade symbolizes an athlete’s speed while enhancing the brand of the program. A cantilevered viewing deck hovering over the track resembles a runner jumping hurdles. The complex creates a bold new image for the school that epitomizes the Del Valle athlete.
The design organizes the buildings around the existing football field to create entries into the athletic complex. It also enhances the family and spectator experience by taking advantage of the site’s north natural slope with an end-zone park. The public lobby and reception area celebrate Del Valle athletic program accomplishments, and behind the walls is an advanced facility that engages student-athletes, coaches, and support staff.
New facilities include an indoor practice field (80 yards x 60 yards), a state-of-the-art weight room, boys’ and girls’ locker rooms, a training room, new concessions and restrooms, offices for coaches and staff, and a team video room.
With this new facility, Del Valle High School is better prepared to promote their mission of encouraging and inspiring students to pursue excellence in all aspects of their life and education.
At a Glance
-
115K
Square Feet
-
60x80
Field Size in Yards
- Location
- Del Valle, Texas
- Offices
-
-
Awards
-
TASA/TASB Awards, Star of Distinction: School Transformation, 2018
-
-
American School & University Architectural Portfolio, Outstanding Design, 2018
- Location
- Del Valle, Texas
- Offices
- Awards
- TASA/TASB Awards, Star of Distinction: School Transformation, 2018
- American School & University Architectural Portfolio, Outstanding Design, 2018
Share
We’re better together
-
Become a client
Partner with us today to change how tomorrow looks. You’re exactly what’s needed to help us make it happen in your community.
-
Design your career
Work with passionate people who are experts in their field. Our teams love what they do and are driven by how their work makes an impact on the communities they serve.
