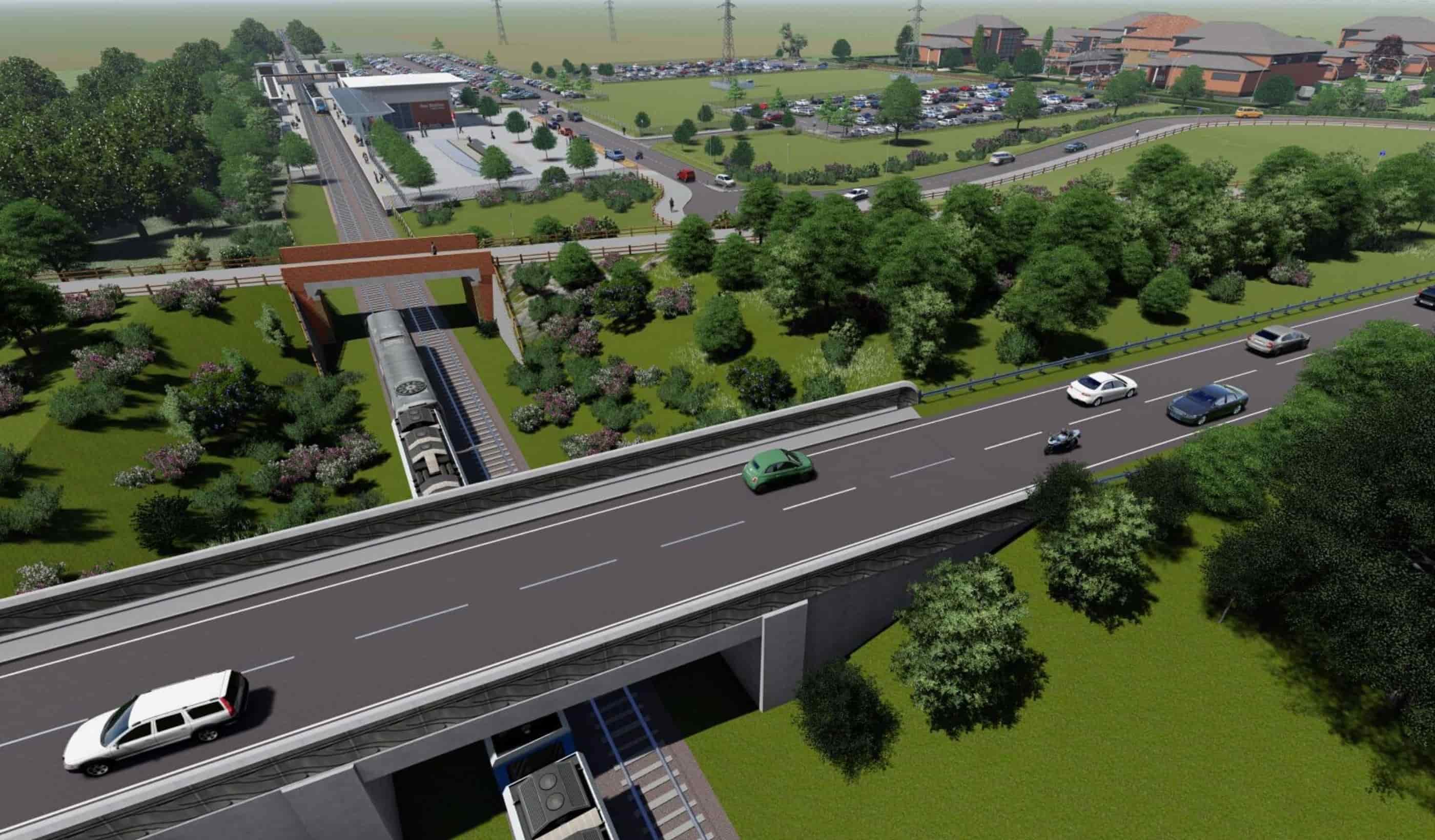At a Glance
-
400K
Square Feet
-
165
Units
- Location
- Allston, Boston, Massachusetts
- Offices
-
-
Client
-
-
Bozzuto
-
-
Partners
-
-
New England Development (NED)
-
Stop & Shop
-
Southside Realty
-
- Location
- Allston, Boston, Massachusetts
- Offices
- Client
-
- Bozzuto
- Partners
-
- New England Development (NED)
- Stop & Shop
- Southside Realty
Share
Allston Yards - Building A
Bozzuto set out to redevelop Boston’s Allston neighborhood into a dynamic, mixed-use area with connectivity and community engagement at its core. Allston Yards, as it will be called, will bring new housing, retail, commercial office, and laboratory space to neighborhood. Bozzuto reached out to our team to help bring their first planned building, Building A, to life.
We provided architecture and unit interior design for Building A, reflecting its unique siting with a charcoal gray palette that anchors the building into the more sculptural, wood, and light gray tone volumes extending out to the rest of the development. The ground floor retail edge gently follows the curve of Guest Street extension, while the residential lobby faces the new community green allowing residents to feel as if the park is an extension of their home.
When complete in early 2024, Building A will feature 165 rental units across four floors, an urban prototype of a Stop & Shop grocery store, two levels of below grade parking, and solar photovoltaic panels on the high roof. Building A is a transit-oriented design that invests in critical infrastructure by providing new connections to the Boston Landing transit station, improving pedestrian and bicycle connections, and creating a publicly accessible open community green space.
At a Glance
-
400K
Square Feet
-
165
Units
- Location
- Allston, Boston, Massachusetts
- Offices
-
-
Client
-
-
Bozzuto
-
-
Partners
-
-
New England Development (NED)
-
Stop & Shop
-
Southside Realty
-
- Location
- Allston, Boston, Massachusetts
- Offices
- Client
-
- Bozzuto
- Partners
-
- New England Development (NED)
- Stop & Shop
- Southside Realty
Share
James Gray, Senior Principal, Architecture
Housing satisfies a universal human need, and in that mandate there is the challenge I relish: design solutions at a range of scales, from the individual eye and hand to the macro level of a city.
Michael Decoulos, Associate, Architecture
Mike enjoys creating BIM simulations that integrate smart insights into tangible aspects of a building.
We’re better together
-
Become a client
Partner with us today to change how tomorrow looks. You’re exactly what’s needed to help us make it happen in your community.
-
Design your career
Work with passionate people who are experts in their field. Our teams love what they do and are driven by how their work makes an impact on the communities they serve.























