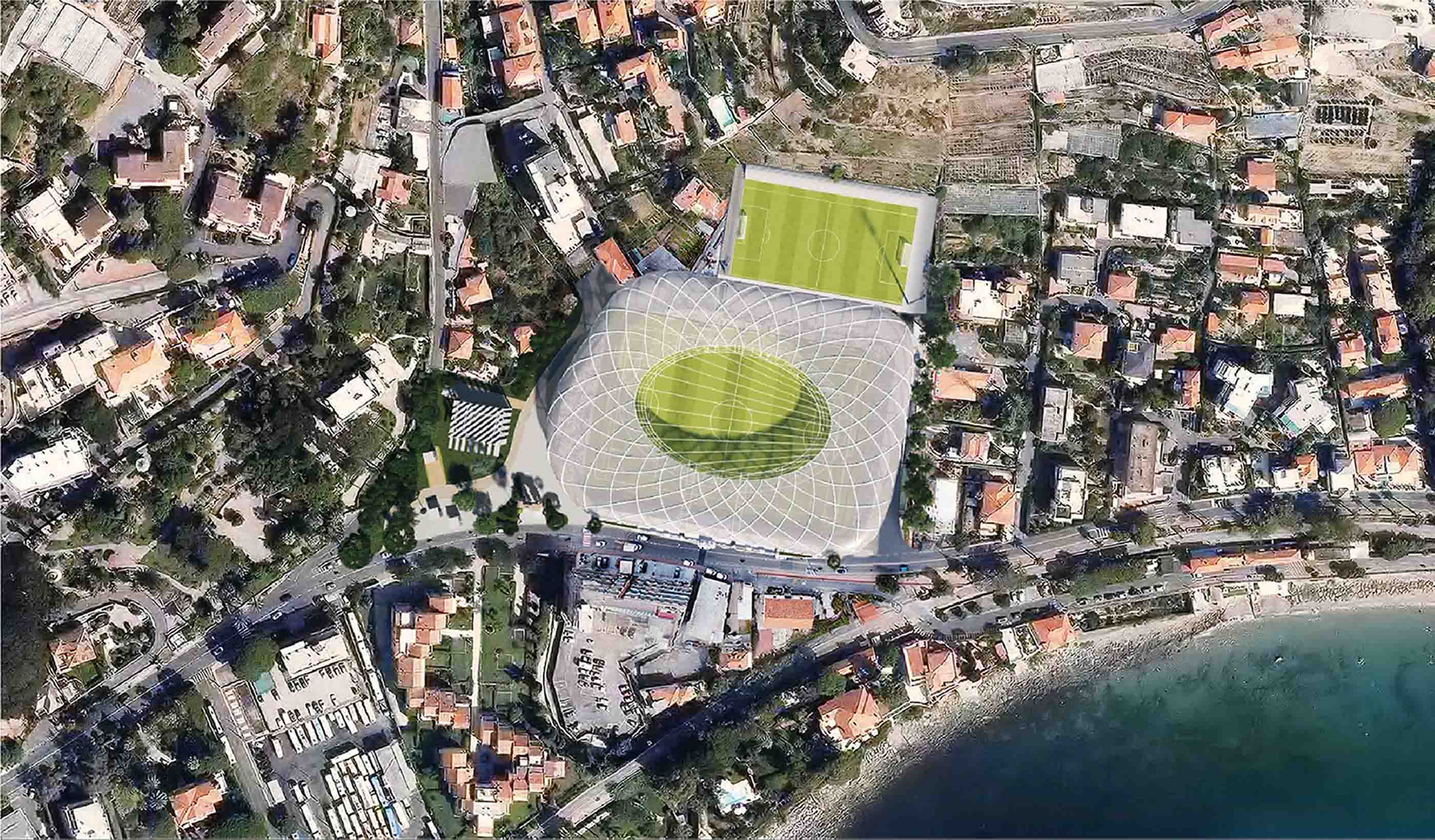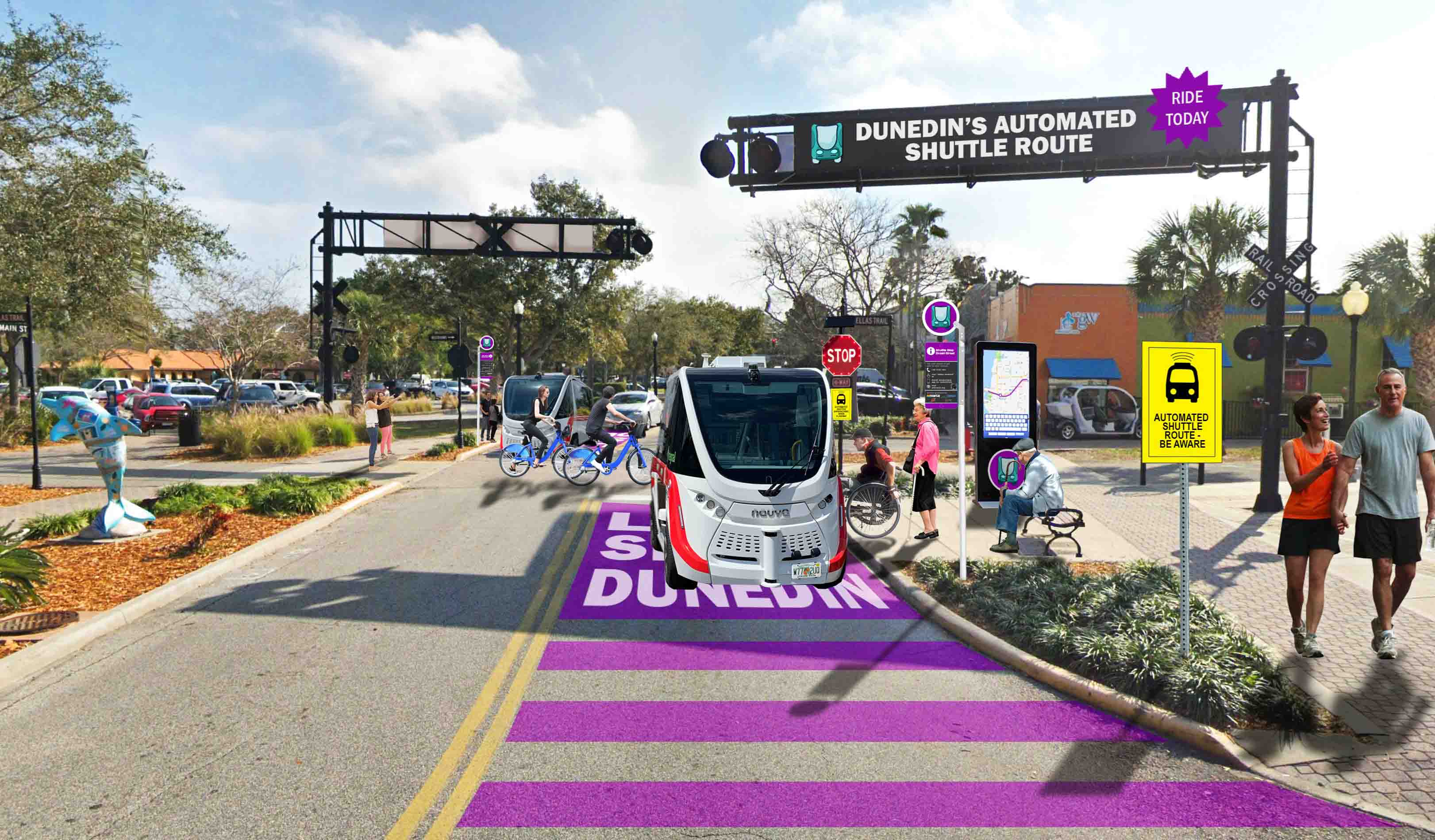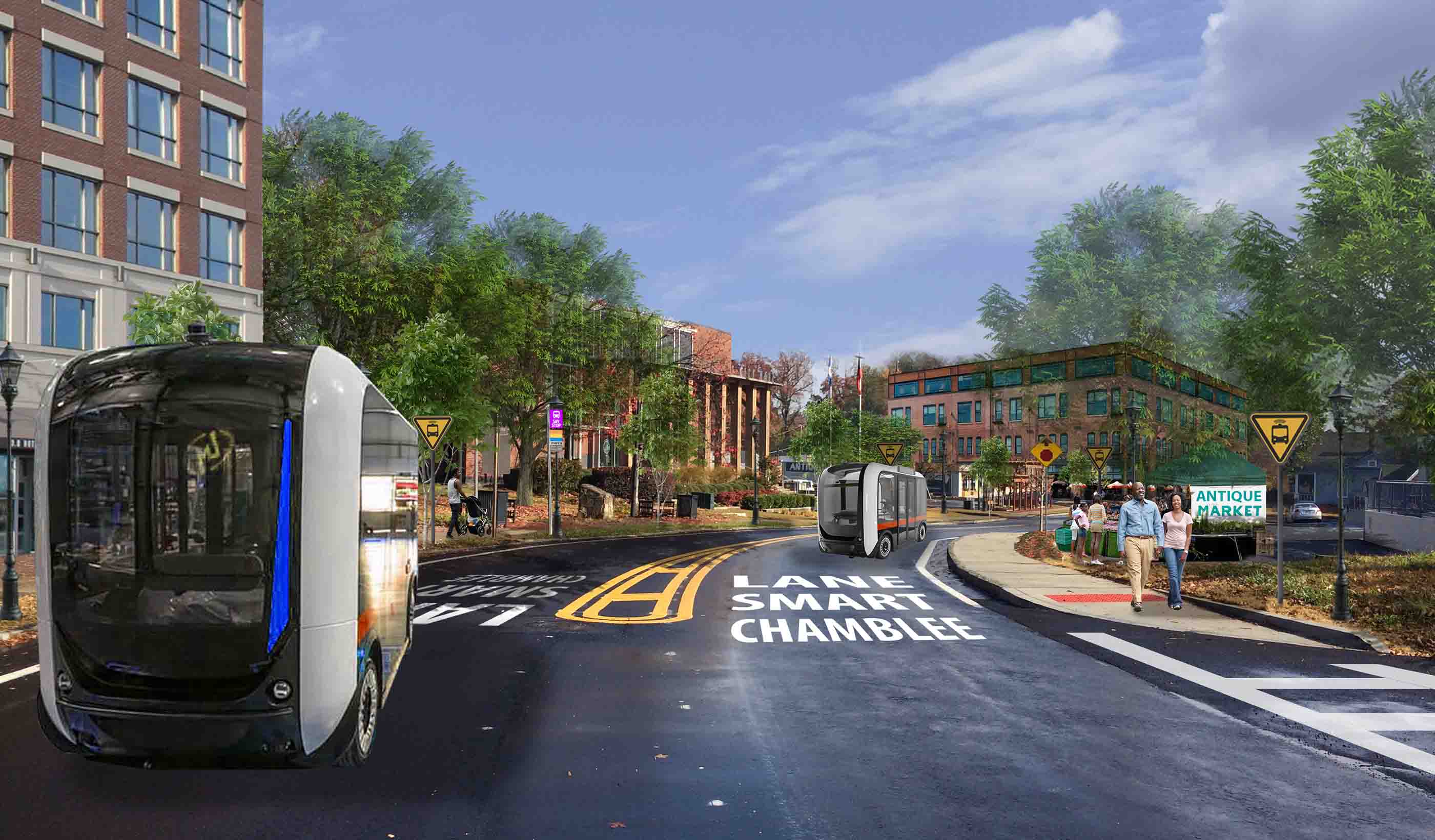- Location
- Winnipeg, Manitoba
- Offices
-
-
Client
-
Manitoba Housing & Renewal Corporation
- Location
- Winnipeg, Manitoba
- Offices
- Client
- Manitoba Housing & Renewal Corporation
Share
Bridgewater Forest Communities
Bridgewater is a 136-acre community formed in a diamond shape between the north and southbound roadways of the extension of Route 90, centered on the extension of Bison Drive. It will include commercial and office sites, as well as multiple residential developments.
Our goal was to create a walkable community where people could live, work and play—without a big commute. To do this, we designed a site that features a naturalized linear retention lake land drainage system, while maintaining the considerable natural forested areas as public reserves. By adding active transportation routes, pathways and sidewalks, we also provided a wide choice of linked networks for pedestrian and bike traffic throughout the community. Our innovative design in the easy access of visitable housing gives residents a choice of lots with or without lanes and designates lots suitable for geothermal installations. Using architectural guidelines, we gave the neighborhood streetscape a distinct and appealing look, and house entries are prominent and in combination with sidewalks, create a people first environment while garages are set back and de-emphasized.
Putting the needs of the community first, we took great care in planning Bridgewater Forest. The result? A beautiful, walkable neighborhood that’s designed around the needs of the people who live in it.
- Location
- Winnipeg, Manitoba
- Offices
-
-
Client
-
Manitoba Housing & Renewal Corporation
- Location
- Winnipeg, Manitoba
- Offices
- Client
- Manitoba Housing & Renewal Corporation
Share
Paul Sunderland, Senior Principal, Community Development
Less is more.
Dan Mages, Senior Principal, Community Development Operations Leader
Design it and they will come.
We’re better together
-
Become a client
Partner with us today to change how tomorrow looks. You’re exactly what’s needed to help us make it happen in your community.
-
Design your career
Work with passionate people who are experts in their field. Our teams love what they do and are driven by how their work makes an impact on the communities they serve.























