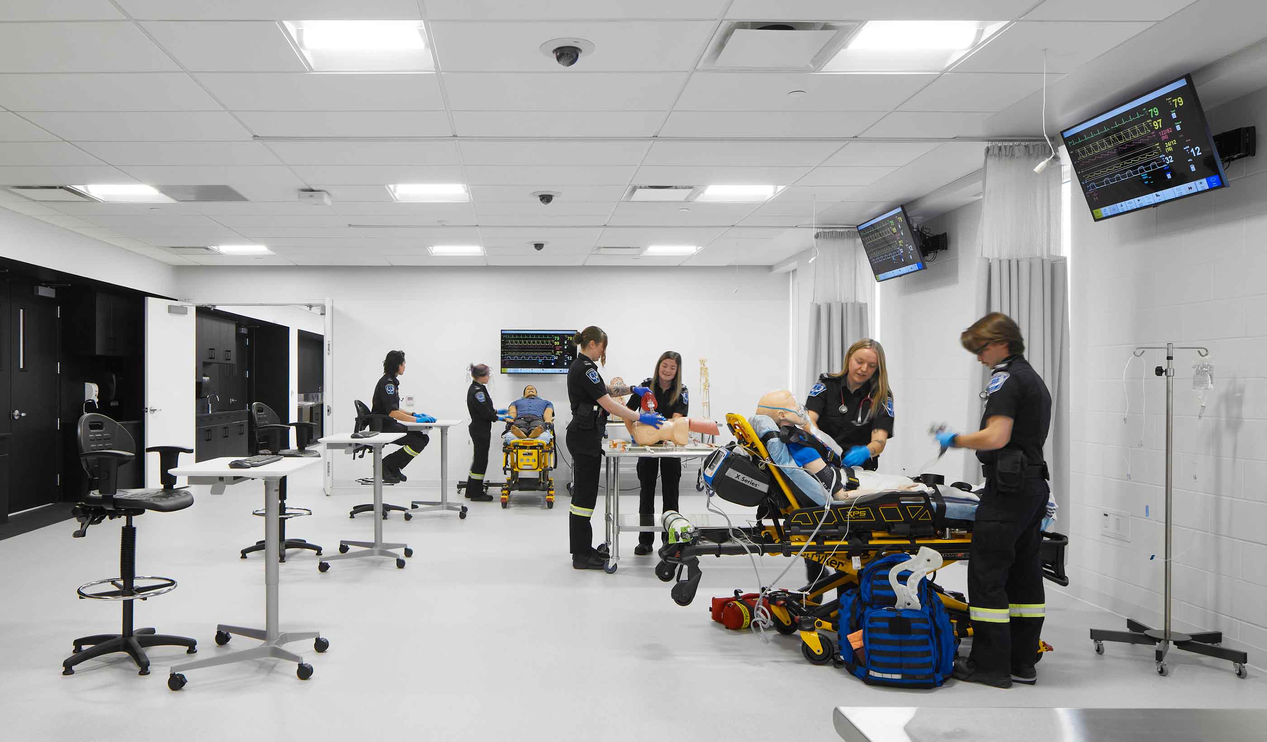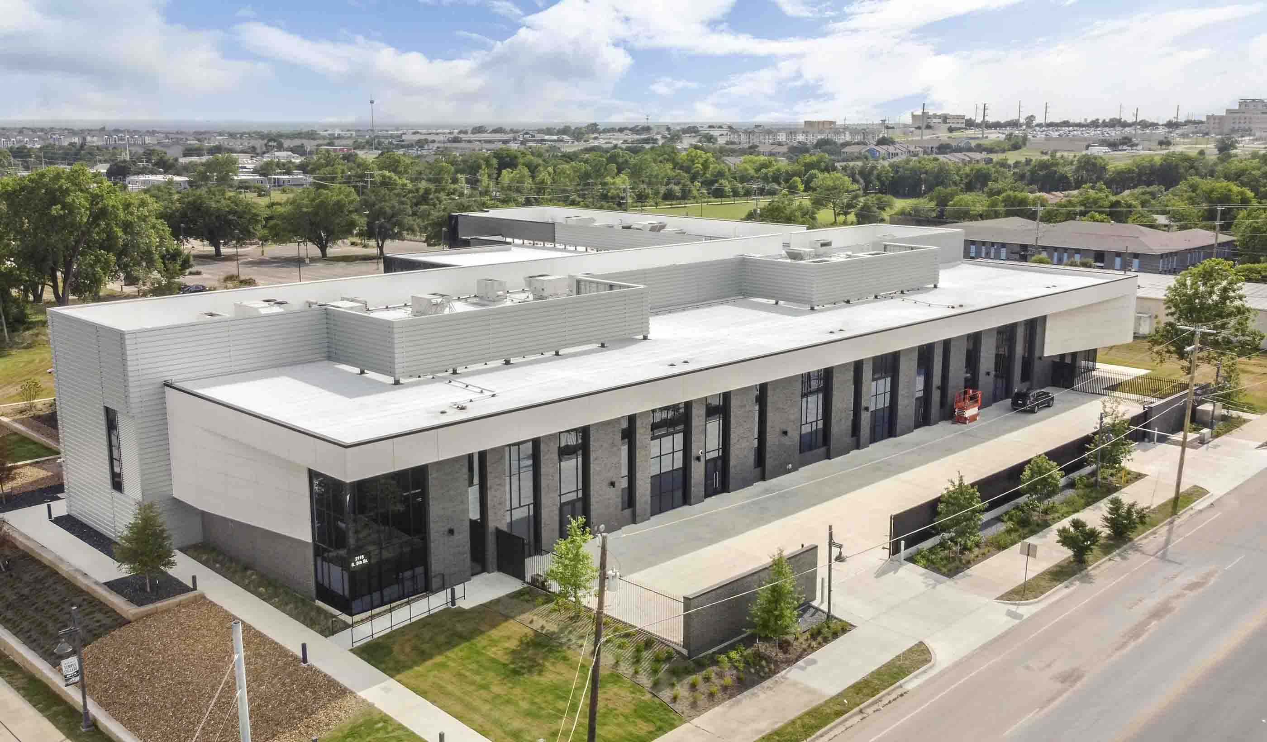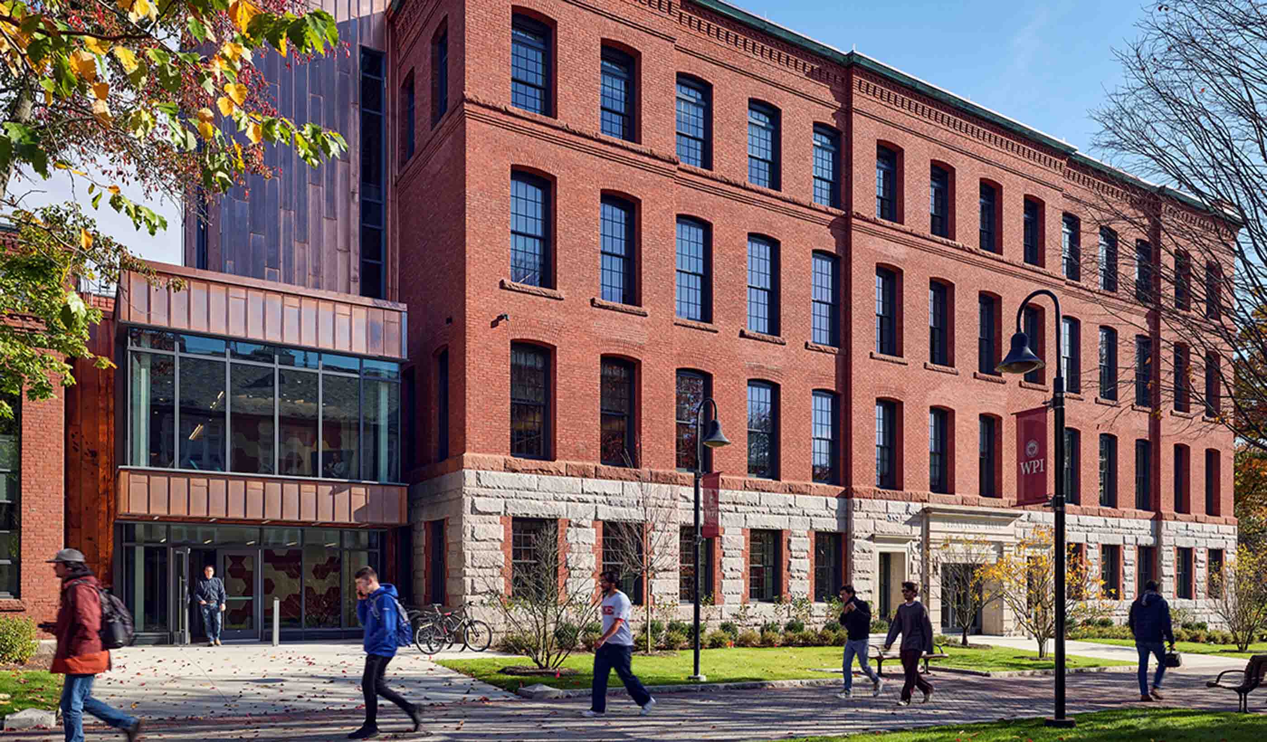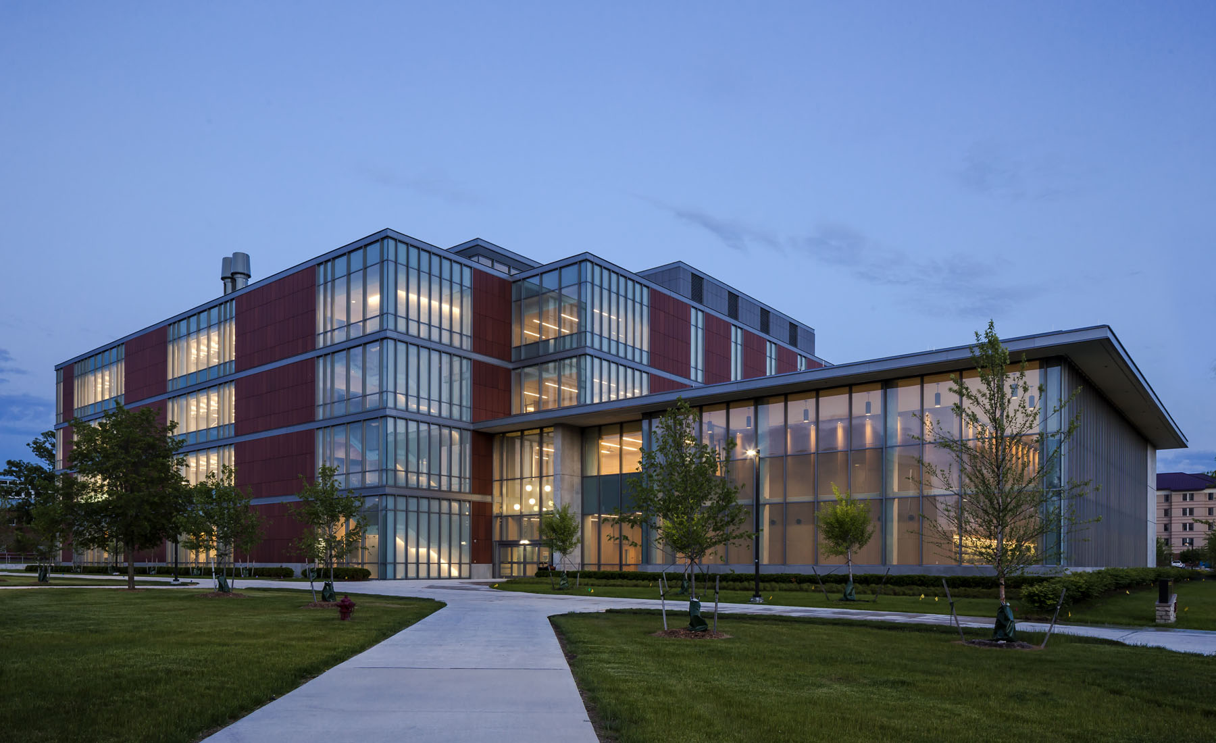At a Glance
-
39%
Solar Gain Reduction
-
24%
Heating & Cooling Load Reduction
-
17%
Natural Daylight Increase
- Location
- Melbourne, Victoria
- Offices
-
-
Client
-
-
Monash University
-
-
Architect
-
Kosloff Architects
- Location
- Melbourne, Victoria
- Offices
- Client
-
- Monash University
- Architect
- Kosloff Architects
Share
Monash University Clayton - Building 17
Constructed in 1968, Building 17—home to the biology department at Monash University Clayton—was due for an upgrade. The aging building had cracked facades, damage to the roof, and services that were no longer meeting wellbeing requirements for occupants. The challenges? The building had to remain occupied and fully functional as a teaching and laboratory space during this major capital works program.
We were brought in to deliver structural and thermal performance analysis, and through an extensive design process, the team helped develop a state-of-the-art solution. The façade design utilised an innovative insulated panel curtain wall system using the latest construction materials including non-flammable glass reinforced concrete (GRC) to deliver the highest thermal performance. The GRC was cast into triangular 3D forms to create feature shading and a striking aesthetic. The curtain wall panels were designed to be mounted externally while the existing façade remained in place—a construction method that enabled the contractor to build the new façade while Building 17 was fully operational.
Through repairs, service upgrades, and the innovative façade redesign, Building 17 responded to Monash University's ambitious passive design policy and delivered a sustainable, improved facility for the biology department. This redesign includes better daylight penetration, reduced load on services, and reduced operational costs.
At a Glance
-
39%
Solar Gain Reduction
-
24%
Heating & Cooling Load Reduction
-
17%
Natural Daylight Increase
- Location
- Melbourne, Victoria
- Offices
-
-
Client
-
-
Monash University
-
-
Architect
-
Kosloff Architects
- Location
- Melbourne, Victoria
- Offices
- Client
-
- Monash University
- Architect
- Kosloff Architects
Share
Cormac Kelly, Director, Specialty Services Group Leader, Victoria
My aim is to understand the occupant’s needs and develop an environment that meets those needs in an efficient and cost-effective manner.
Kenneth Yuen, Associate, Sustainability Project Technical Lead
Sustainability is core to good building design; I enjoy deconstructing and applying sustainable concepts to achieve first class outcomes.
We’re better together
-
Become a client
Partner with us today to change how tomorrow looks. You’re exactly what’s needed to help us make it happen in your community.
-
Design your career
Work with passionate people who are experts in their field. Our teams love what they do and are driven by how their work makes an impact on the communities they serve.























