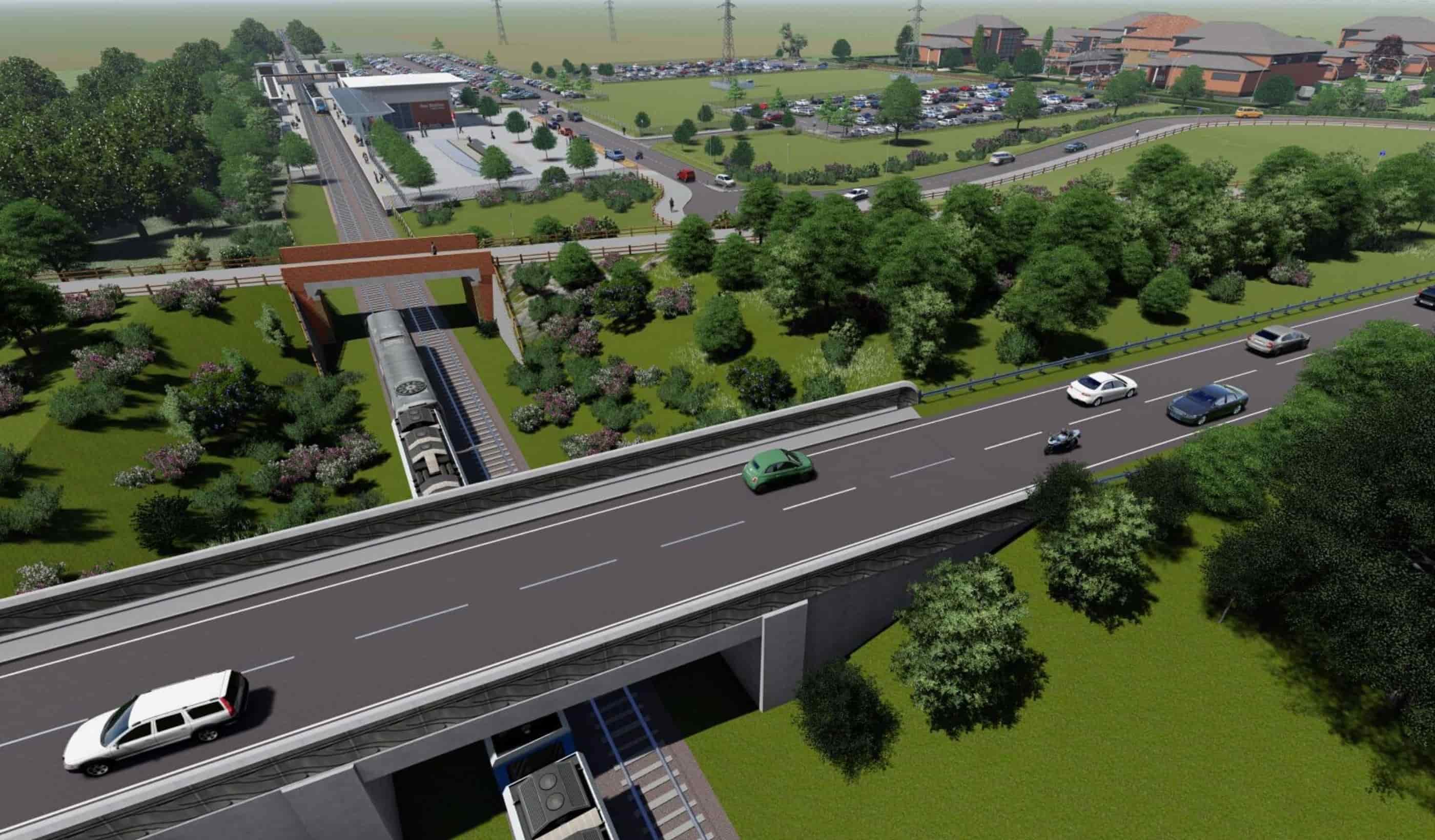At a Glance
-
$350M
Project Value
-
66
Storeys
-
498
Apartments
- Location
- Sydney, New South Wales
- Offices
-
-
Client
-
-
Greenland Group
-
-
Architect
-
BVN, and Woods Bagot
- Location
- Sydney, New South Wales
- Offices
- Client
-
- Greenland Group
- Architect
- BVN, and Woods Bagot
Share
Greenland Centre
Greenland Centre is the highest high-rise residential building in Sydney. The project was approved by the city of Sydney, allowing the developer to go over the maximum height in Sydney based on a voluntary planning agreement for community space located within the first six floors of the building called “Creative Hub”.
This luxury, 66-storey, mixed-use residential tower is comprised of 498 apartments and extensive community space. It also includes dance, theatre and visual arts facilities within the state heritage-listed Sydney Water Board site at 115 Bathurst Street, Sydney. Our team was involved in the design of all services for this project, including mechanical and electrical engineering, fire protection and acoustics. The building features an innovative floor-plate layout that allows all apartments to have access to direct northern sun and expansive views, high performance recording studios and performing spaces, and integrated modular balcony design.
Upon completion, this building will be Australia’s most slender tower. The community will not only have a brand new place to live, but also an extensive creative space to explore and grow in.
At a Glance
-
$350M
Project Value
-
66
Storeys
-
498
Apartments
- Location
- Sydney, New South Wales
- Offices
-
-
Client
-
-
Greenland Group
-
-
Architect
-
BVN, and Woods Bagot
- Location
- Sydney, New South Wales
- Offices
- Client
-
- Greenland Group
- Architect
- BVN, and Woods Bagot
Share
Olivier Gaussen, Director, Global Acoustics Leader, Buildings
Working within a multidisciplinary company helps me bring a strategic contribution to concept stages, setting projects up for success.
We’re better together
-
Become a client
Partner with us today to change how tomorrow looks. You’re exactly what’s needed to help us make it happen in your community.
-
Design your career
Work with passionate people who are experts in their field. Our teams love what they do and are driven by how their work makes an impact on the communities they serve.























