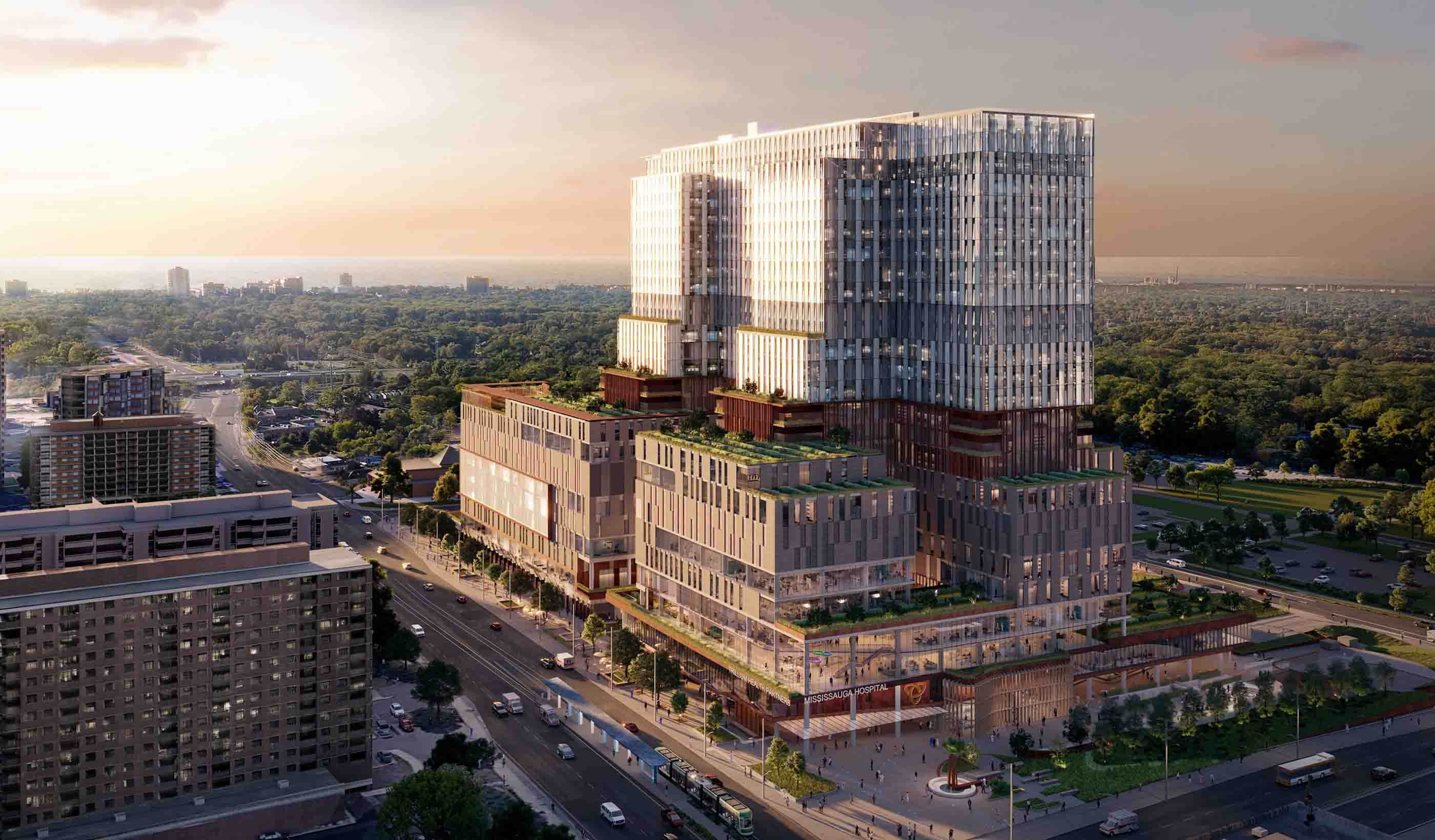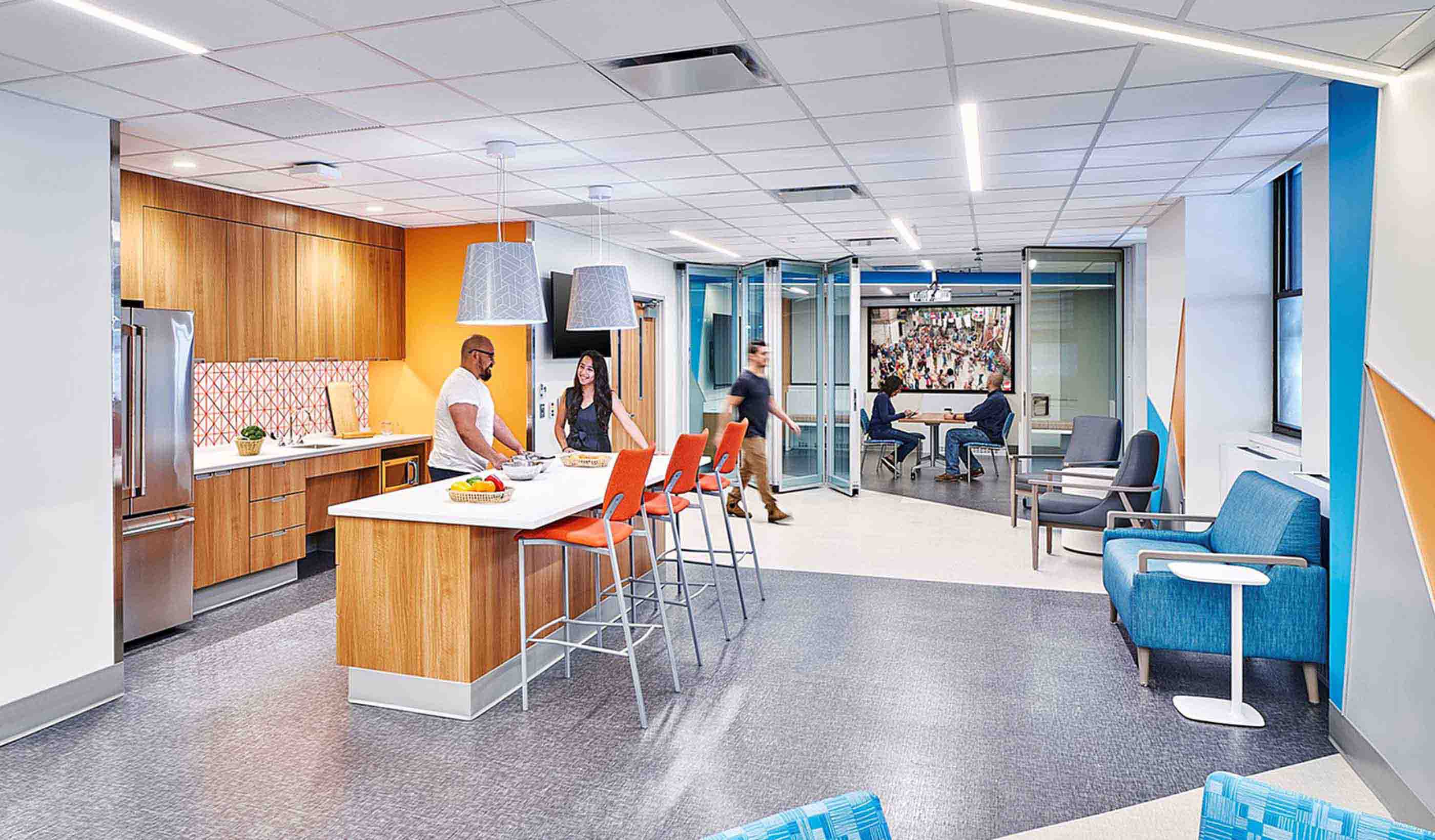At a Glance
-
$2B
Construction Value
-
150K
Square Metres
-
783
Beds
- Location
- Perth, Western Australia
- Offices
-
-
Client
-
-
Brookfield Multiplex
-
-
Architect
-
Fiona Stanley Design Collaboration (STH Architects; Hassell; Hames Sharley)
-
Award
-
Master Builders WA Excellence in Construction Winner Bankwest Best Project 2014
- Location
- Perth, Western Australia
- Offices
- Client
-
- Brookfield Multiplex
- Architect
- Fiona Stanley Design Collaboration (STH Architects; Hassell; Hames Sharley)
- Award
- Master Builders WA Excellence in Construction Winner Bankwest Best Project 2014
Share
Fiona Stanley Hospital
The Fiona Stanley Hospital (FSH) is the largest building project ever undertaken by the Western Australia State Government. It provides 150,000 square metres of floor space across five main buildings with state-of-the-art technology built into every level, and our engineers implemented many of the initiatives that contributed to FSH being one of Australia’s most technologically advanced hospitals.
Work included designing energy-efficient lighting systems that offered greater control than contemporary hospitals and innovative, environmentally-conscious lighting systems that create a distinct FSH identity while also improving patient comfort. A structured cabling system uses a distributed consolidation point solution to provide greater flexibility and incorporates all low-voltage cabled services—not just conventional voice and data. Also, the power infrastructure network includes diesel generators and gas co-generation plants with extensive load shedding capabilities—offering enhanced redundancy.
Now complete and taking care of the south metropolitan area of Perth, the Fiona Stanley Hospital provides 783 beds including a 140-bed rehabilitation service.
At a Glance
-
$2B
Construction Value
-
150K
Square Metres
-
783
Beds
- Location
- Perth, Western Australia
- Offices
-
-
Client
-
-
Brookfield Multiplex
-
-
Architect
-
Fiona Stanley Design Collaboration (STH Architects; Hassell; Hames Sharley)
-
Award
-
Master Builders WA Excellence in Construction Winner Bankwest Best Project 2014
- Location
- Perth, Western Australia
- Offices
- Client
-
- Brookfield Multiplex
- Architect
- Fiona Stanley Design Collaboration (STH Architects; Hassell; Hames Sharley)
- Award
- Master Builders WA Excellence in Construction Winner Bankwest Best Project 2014
Share
Brett Davis, Director, Regional Director, Buildings, Australia and New Zealand
I have a real passion for culture. I love motivating people to get the best out of themselves—this results in exceptional client service.
Clinton Caccamo, Associate, Electrical Project Technical Lead
Seeing a design being built is special, but I prefer pulling ideas together from the client and team briefings to integrate into the design.
We’re better together
-
Become a client
Partner with us today to change how tomorrow looks. You’re exactly what’s needed to help us make it happen in your community.
-
Design your career
Work with passionate people who are experts in their field. Our teams love what they do and are driven by how their work makes an impact on the communities they serve.























