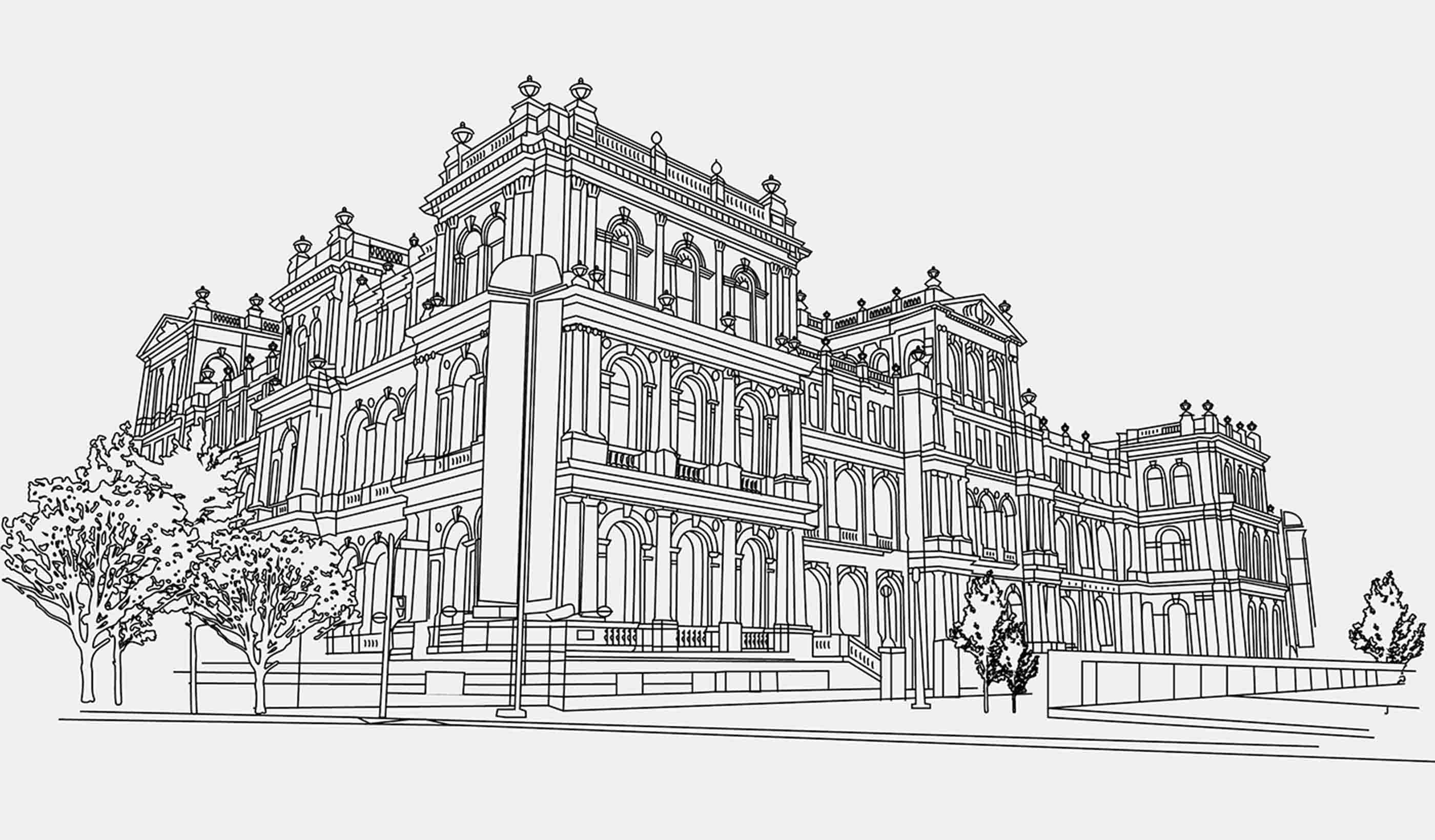At a Glance
-
$49M
Construction Value
- Location
- Newcastle, NSW, Australia
- Offices
-
-
Client
-
-
Dwp | design worldwide partnership
-
-
Partners
-
-
Built - Contractor
-
-
Architect
-
Azusa Sekkei & DWP
- Location
- Newcastle, NSW, Australia
- Offices
- Client
-
- Dwp | design worldwide partnership
- Partners
-
- Built - Contractor
- Architect
- Azusa Sekkei & DWP
Share
Nihon University - Newcastle Campus
Japan’s Nihon university is creating an international campus to appeal to both local and international students and expand their offerings in Newcastle, New South Wales, Australia. Located in the former Newcastle Courthouse, modifying this heritage structure presented a fascinating engineering, design, and aesthetic challenge.
Our role was to provide the civil and structural design, and documentation, of the proposed re-development of the heritage site located at Church Street. Designing the interface between the new and old areas and remediating the heritage structure to meet mine subsidence design requirements, was complex but rewarding. The overall build included demolition of modern additions to the courthouse. These have been replaced by new wings flanking the original structure, which are designed to reflect minimalist Zen design aesthetics and include elements reminiscent of traditional Japanese shoji screens.
Despite COVID-19, completion was achieved on time. The completed building will fulfil dual roles as a campus for international students, as well as providing community and education spaces for Newcastle University. We’re proud to play a role in this unique project, successfully combining heritage architecture with a modern Japanese aesthetic and creating a space that celebrates both tradition and innovation.
At a Glance
-
$49M
Construction Value
- Location
- Newcastle, NSW, Australia
- Offices
-
-
Client
-
-
Dwp | design worldwide partnership
-
-
Partners
-
-
Built - Contractor
-
-
Architect
-
Azusa Sekkei & DWP
- Location
- Newcastle, NSW, Australia
- Offices
- Client
-
- Dwp | design worldwide partnership
- Partners
-
- Built - Contractor
- Architect
- Azusa Sekkei & DWP
Share
Trent Halvorsen, Structures Lead, Northern NSW
Engineering is like solving a puzzle, at times it can be solved with a robust process while other times you need to think outside the box.
Sara Belgrove, Business Leader, Community Infrastructure, Northern NSW
The best part of my job is working with others to build their skills and capabilities and create a strong team ethos.
Ian Piper, Technical Services Manager, Geotechnical
My real love is the problem solving—based on many years of experience, it never gets old.
We’re better together
-
Become a client
Partner with us today to change how tomorrow looks. You’re exactly what’s needed to help us make it happen in your community.
-
Design your career
Work with passionate people who are experts in their field. Our teams love what they do and are driven by how their work makes an impact on the communities they serve.





















