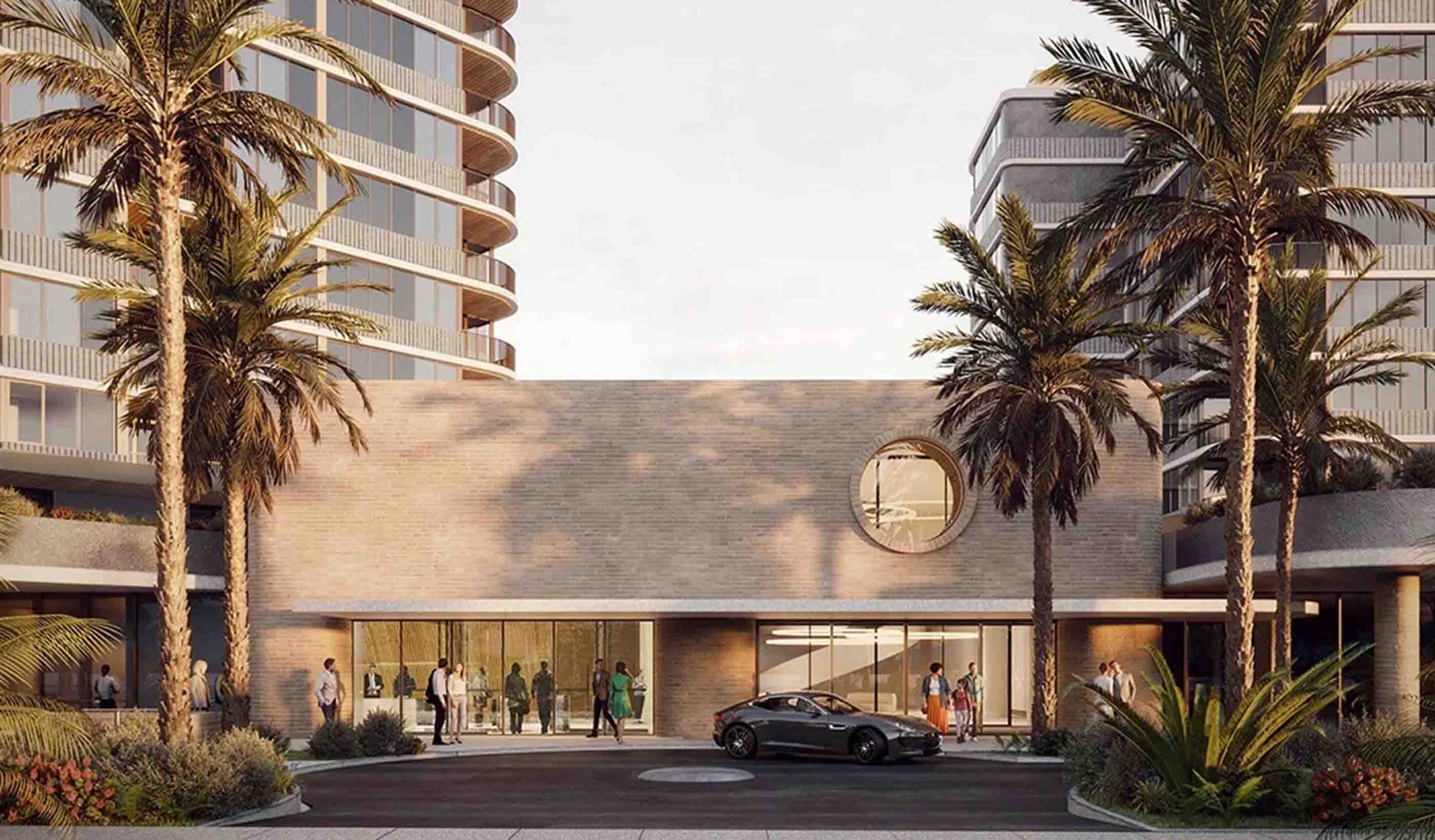At a Glance
-
42
New Apartments
- Location
- Williamstown, Victoria
- Offices
-
-
Architect
-
MGS Architects
- Location
- Williamstown, Victoria
- Offices
- Architect
- MGS Architects
Share
Bristol Hotel Apartments
The Bristol Apartments project involved redeveloping the two-storey heritage-listed Bristol Hotel to convert the building into five storeys of residential apartments. Given site constraints, an automated car stacking arrangement would be required to accommodate the new residential parking needs.
Our integrated engineering team was enlisted to support MGS Architects. A subtle change in floor levels was required to divert overland flow around the triangular-shaped building without flooding the ground floor apartments or basement. We reused the original 100-year-old structural steel to support the new first floor slab, which required special details to support the original first floor fireplaces and new stepped slab. External masonry walls were maintained and locally rebuilt, while the original timber ground and first floors were removed and replaced with suspended fire-rated slabs. The original timber roof was in excellent condition for its age and wholly retained with local modifications to allow for continuous fire-rated walls to extend to the underside of the tiles.
Altogether, our work on the Bristol Apartments helped bring the community more housing in support of government initiatives to promote high-density living, while maintaining key heritage elements.
At a Glance
-
42
New Apartments
- Location
- Williamstown, Victoria
- Offices
-
-
Architect
-
MGS Architects
- Location
- Williamstown, Victoria
- Offices
- Architect
- MGS Architects
Share
We’re better together
-
Become a client
Partner with us today to change how tomorrow looks. You’re exactly what’s needed to help us make it happen in your community.
-
Design your career
Work with passionate people who are experts in their field. Our teams love what they do and are driven by how their work makes an impact on the communities they serve.























