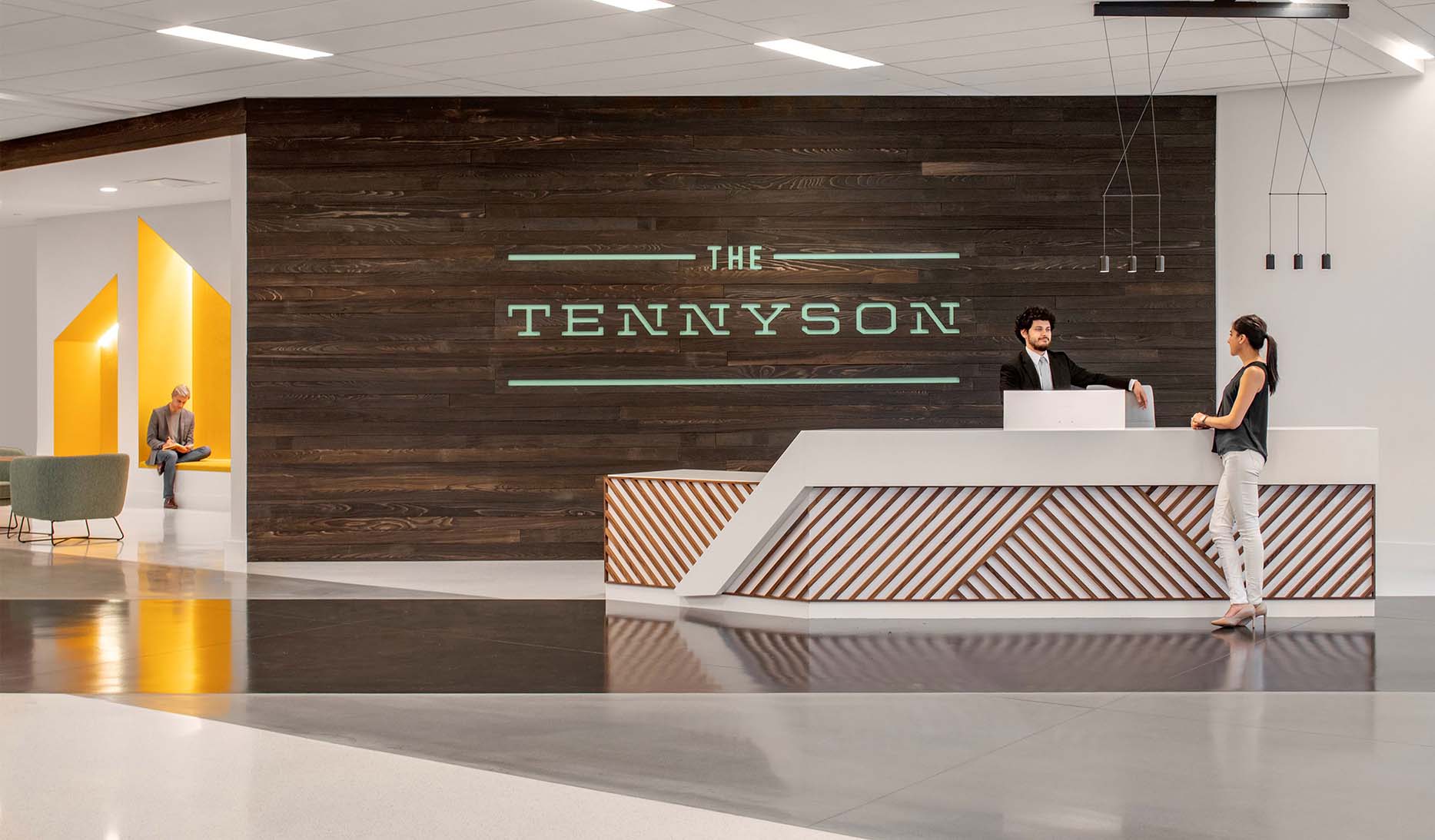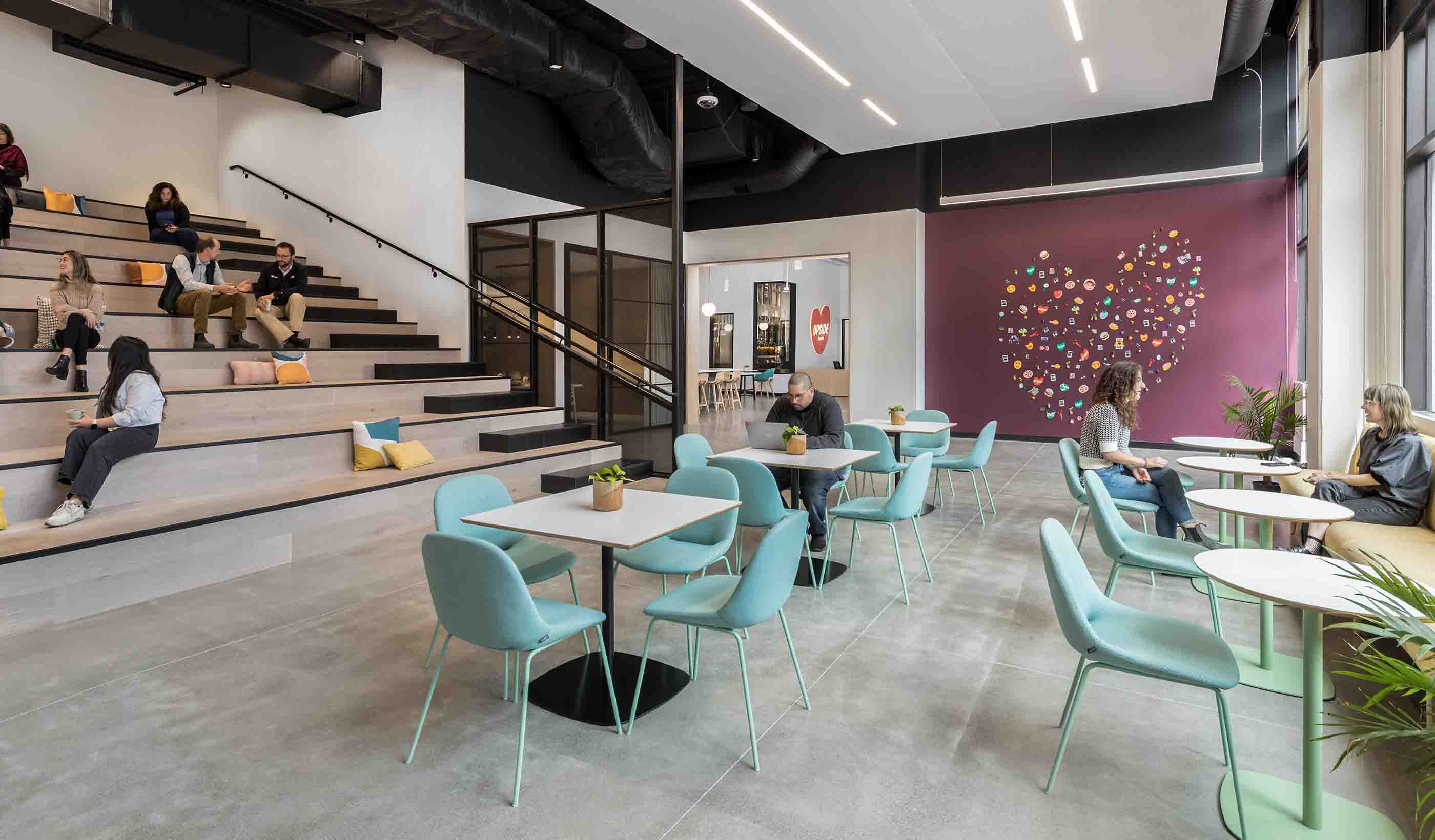At a Glance
-
20K
Square Feet
- Location
- Emeryville, California
- Offices
-
-
Client
-
-
UPSIDE Foods (Memphis Meats)
-
- Location
- Emeryville, California
- Offices
- Client
-
- UPSIDE Foods (Memphis Meats)
Share
UPSIDE Foods Research and Development (R&D) Facility
As one of the most exciting and rapidly growing companies in their industry, UPSIDE Foods needed a second building to support their food production research. As part of our ongoing relationship, they turned to us to provide design and lab planning services for their new research and development (R&D) facility. We converted an existing 100-plus year-old brick warehouse into a modern office with R&D space for cultivated meat products.
This new R&D facility is within the same campus as UPSIDE’s Engineering, Production, and Innovation Center (EPIC), that we also designed. Design elements carry over the look and feel of the interior design, branding, and furniture concepts from the EPIC facility into the new R&D space that includes a research laboratory and a pilot plant. Following the company’s environmental ethos and building on the work previously done at EPIC, the retrofitted spaces feature locally sourced millwork, as well as biodegradable and heavy-metal-free upholsteries. To create a collaborative environment, workplace and laboratory spaces are connected using glass walls for visibility—that also provide the security and environmental separations required for each space.
The design of this lab reflects UPSIDE’s commitment to sustainable environmental goals, extending its humane approach to user wellness in how employees work and interact with each-other.
At a Glance
-
20K
Square Feet
- Location
- Emeryville, California
- Offices
-
-
Client
-
-
UPSIDE Foods (Memphis Meats)
-
- Location
- Emeryville, California
- Offices
- Client
-
- UPSIDE Foods (Memphis Meats)
Share
Ginger Desmond, Principal, Architecture
Successful projects are defined by active listening and proactive engagement of all vested parties—connecting people, place, and ideas.
Heidi Dunn, Principal
My passion for design is born from my affection for color—and how color can transform the way you feel.
Jonathan Knox, Associate
I believe that balancing technical rigor with a designer’s eye creates spaces that make sense.
We’re better together
-
Become a client
Partner with us today to change how tomorrow looks. You’re exactly what’s needed to help us make it happen in your community.
-
Design your career
Work with passionate people who are experts in their field. Our teams love what they do and are driven by how their work makes an impact on the communities they serve.























