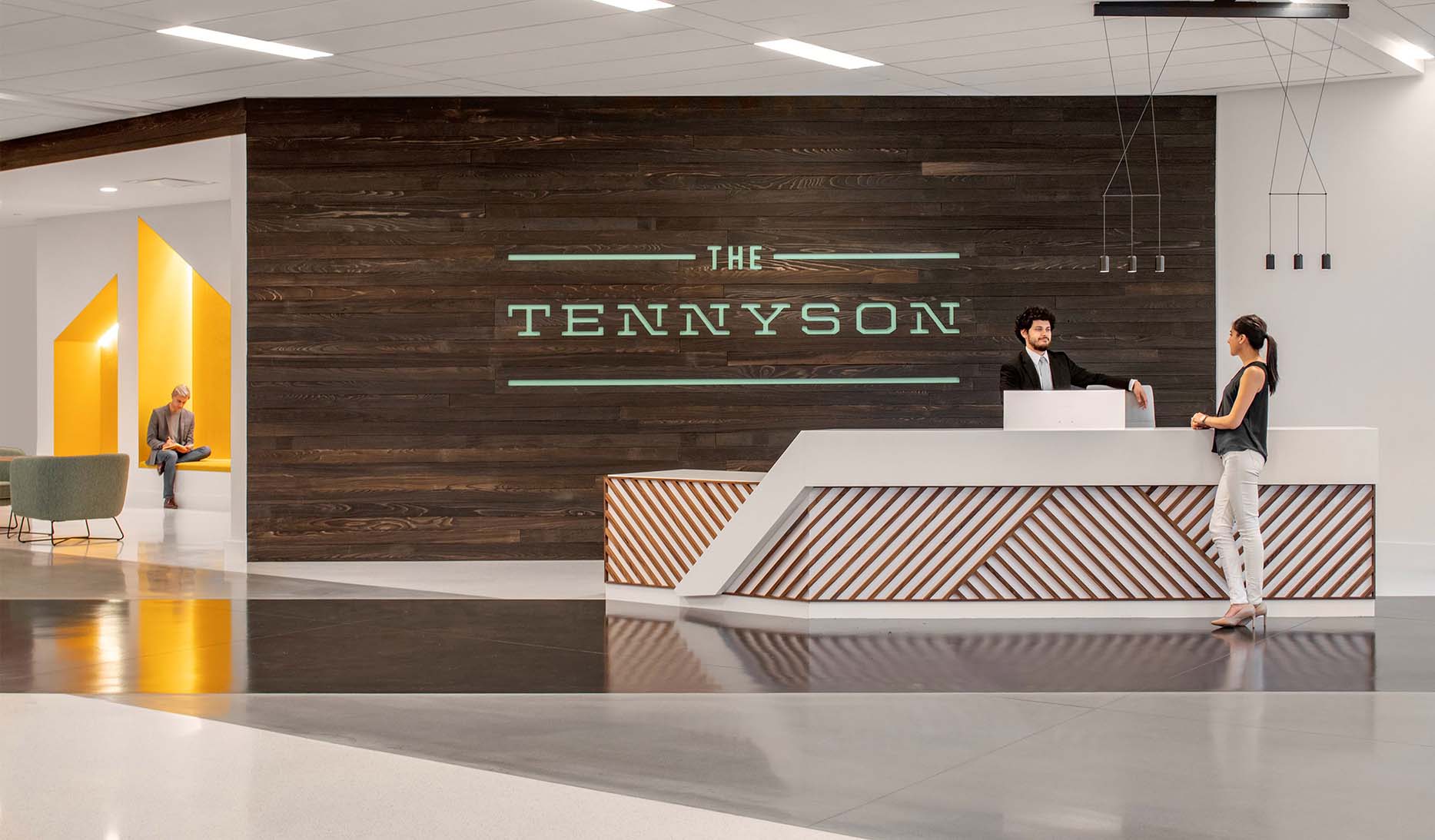- Location
- Boston, Massachusetts
- Offices
-
-
Client
-
-
Pembroke Inc.
-
-
Partners
-
-
Eventscapes Inc.
-
STO building Group
-
- Location
- Boston, Massachusetts
- Offices
- Client
-
- Pembroke Inc.
- Partners
-
- Eventscapes Inc.
- STO building Group
Share
Seaport West Lobby Renovation
Pembroke Inc is an international real estate advisor that has partnered with our teams for over a decade to find solutions and enhance the tenant experience at several properties in Boston. One such collaboration was the Seaport West office tower lobby renovation in Seaport Place, a mixed-use development on Boston’s waterfront.
Long overdue for an interior refresh, our team provided architecture and interior design services to help update the space. With a goal of matching modern growth of the Seaport District, the new design takes cues from the building’s location near the Harbor and incorporates nautical maps, ship and dock construction, and sea scape forms. In the main lobby, visitors are greeted by a faux-leather panel feature wall with metal tracery to mimic the varying hues of deep and shallow water. The lobby also features light fixtures that mimic schooling fish and the sparkling surface of water, crystal elevator indicator lights like those of deck prisms, and red gum wood slat walls with custom-designed fixings and small map symbols burned into a select few boards.
With the renovation complete, this rejuvenated lobby offers bright finishes, rich textures, and new lighting to make this a glamorous yet approachable space.
- Location
- Boston, Massachusetts
- Offices
-
-
Client
-
-
Pembroke Inc.
-
-
Partners
-
-
Eventscapes Inc.
-
STO building Group
-
- Location
- Boston, Massachusetts
- Offices
- Client
-
- Pembroke Inc.
- Partners
-
- Eventscapes Inc.
- STO building Group
Share
Heather Thacore, Senior Associate, Interior Design
In a huge organization like ours, it’s amazing how much collaboration and learning goes on. It turns it all into a relatable series of offices with real, actionable links.
We’re better together
-
Become a client
Partner with us today to change how tomorrow looks. You’re exactly what’s needed to help us make it happen in your community.
-
Design your career
Work with passionate people who are experts in their field. Our teams love what they do and are driven by how their work makes an impact on the communities they serve.























