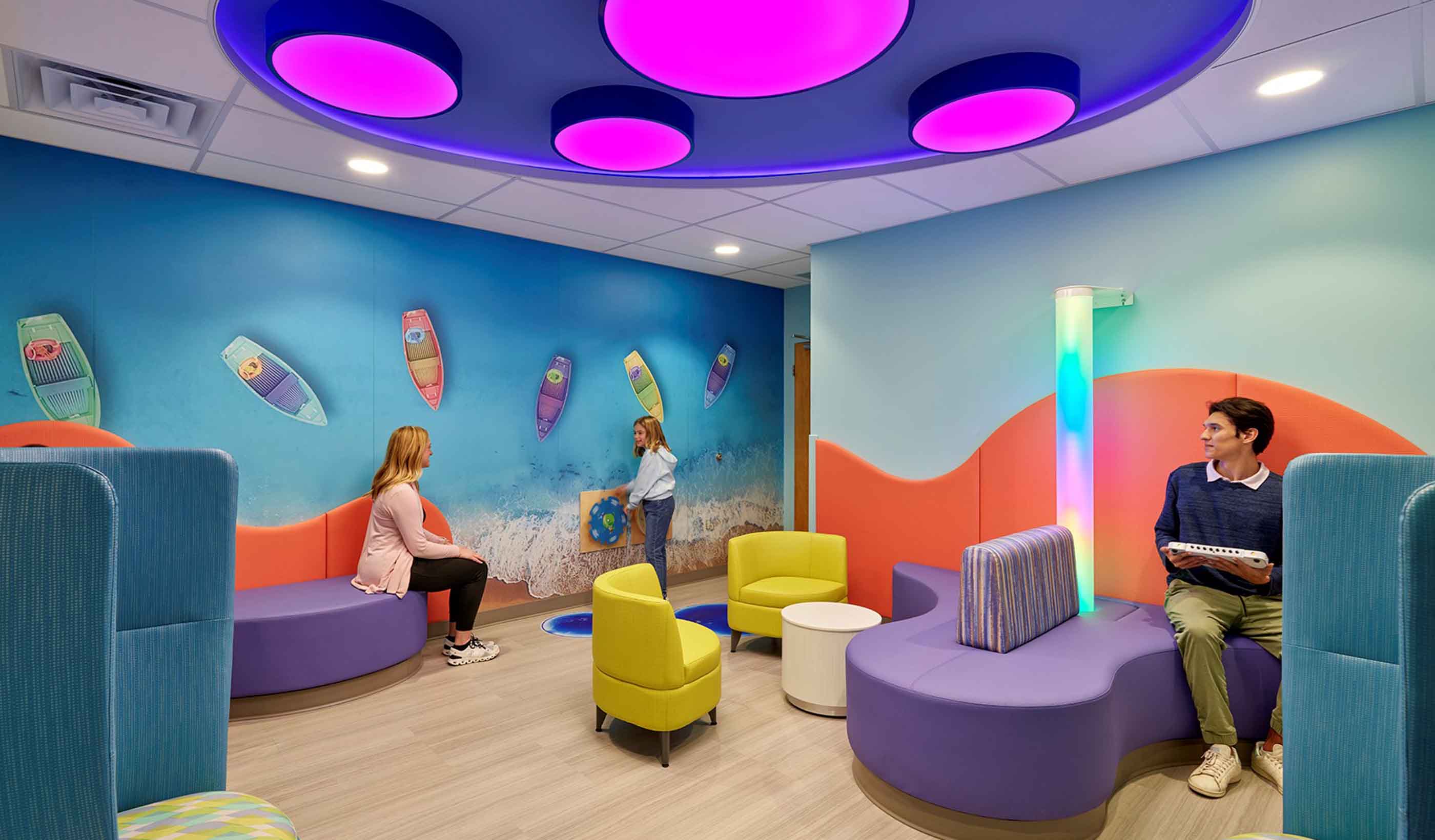At a Glance
-
16K
Square Feet
-
$8M
Construction Value
-
15
High-Tech Patient Rooms
- Location
- New Brunswick, New Jersey
- Offices
-
-
Partners
-
-
DCC Design Group (Interior Design)
-
- Location
- New Brunswick, New Jersey
- Offices
- Partners
-
- DCC Design Group (Interior Design)
Share
RWJBarnabas Health - Neurocritical Care Unit
Our team, in conjunction with DCC Design Group, designed a new neuro intensive care unit for the Robert Wood Johnson University Hospital.
Working with the existing floor plate, vertical circulation, and openings in the building façade, the preliminary planning was designed to accommodate 15 patient beds. With the perimeter of the floor defined by patient rooms for adequate daylight and flow, the core of the space was shaped to open sight lines across the unit, increase connectivity between nurse care stations, provide dual entrances to critical service spaces, and create transparency through the internal support spaces. A dedicated millwork bench for family members to rest was integrated into the patient room module—encouraging them to stay, while being tucked out of the way of staff. A vibrant family waiting room is available upon entrance to the unit, as well as a contemplative quiet bench centered around a new, focal skylight.
For this project, visitor experience was prioritized to be more comfortable and stress-free. The hope is for visitors to feel integrated into the patient’s care process—ultimately benefiting the patient. The outcome for patients is improved on this unit due to the implementation of the most advanced monitoring technology, as well as reduced response times and increased visibility for staff as a result of the design efficiency.
At a Glance
-
16K
Square Feet
-
$8M
Construction Value
-
15
High-Tech Patient Rooms
- Location
- New Brunswick, New Jersey
- Offices
-
-
Partners
-
-
DCC Design Group (Interior Design)
-
- Location
- New Brunswick, New Jersey
- Offices
- Partners
-
- DCC Design Group (Interior Design)
Share
Megan Holmes, Vice President, Regional Business Leader, Buildings (US East)
Designing the best possible environment takes a team committed to a common goal.
Kristy Hollis, Principal, Architecture
Love what you do, and every day will be rewarding.
Collin Beers , Senior Principal. Architecture
I enjoy the range of activities in design. From developing strategy to the details of getting a renovation project done, I get energized by engaging with my clients.
Adam Ferrari, Principal, Architecture
The design of our cities and neighborhoods has a profound impact on our overall health and wellness.
Jacquelyn Nemitz, Associate, Project Architect
Imagination forms innovative solutions. It takes a team to turn creative visions into the built environment. Let’s imagine together.
We’re better together
-
Become a client
Partner with us today to change how tomorrow looks. You’re exactly what’s needed to help us make it happen in your community.
-
Design your career
Work with passionate people who are experts in their field. Our teams love what they do and are driven by how their work makes an impact on the communities they serve.























