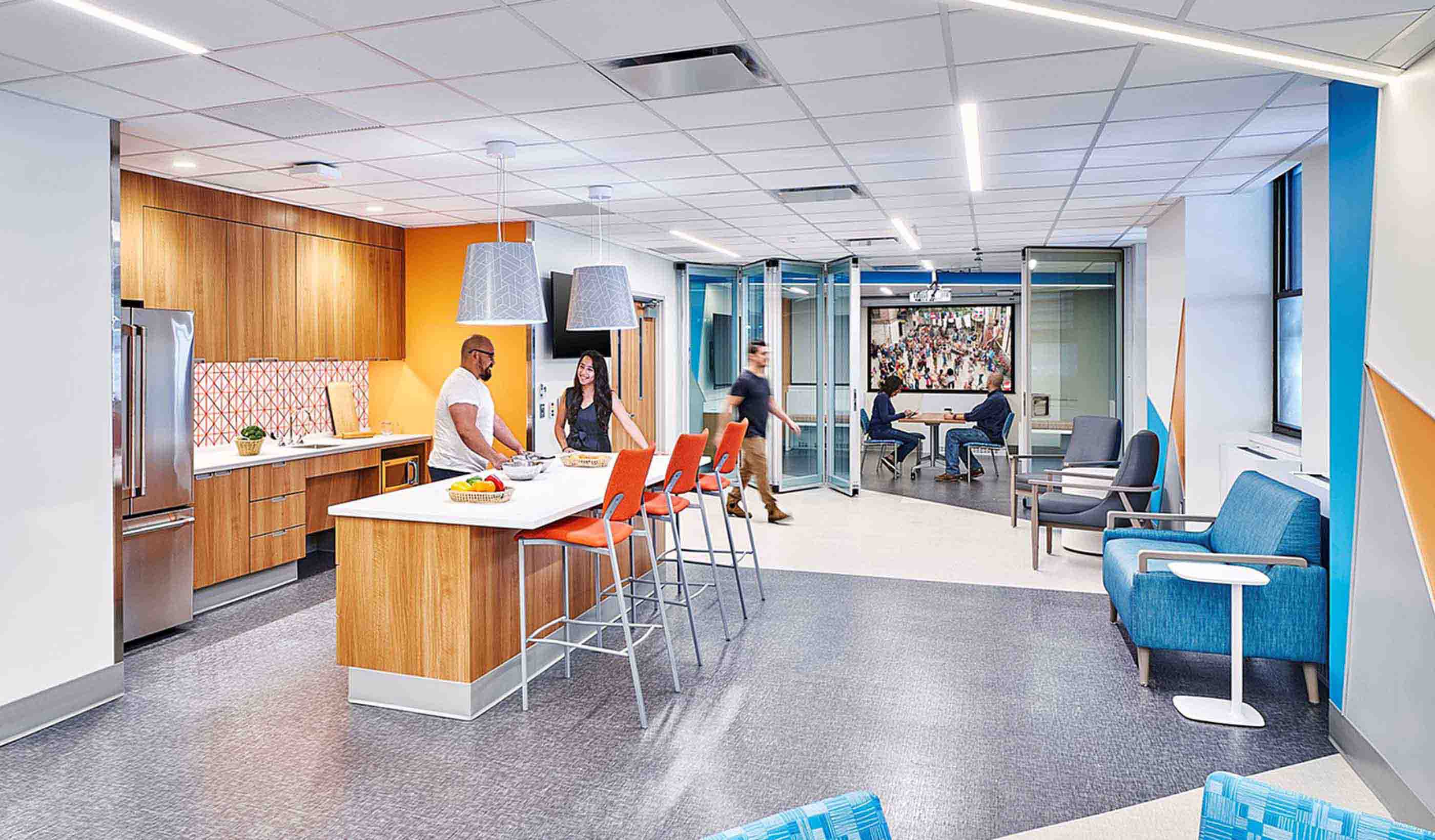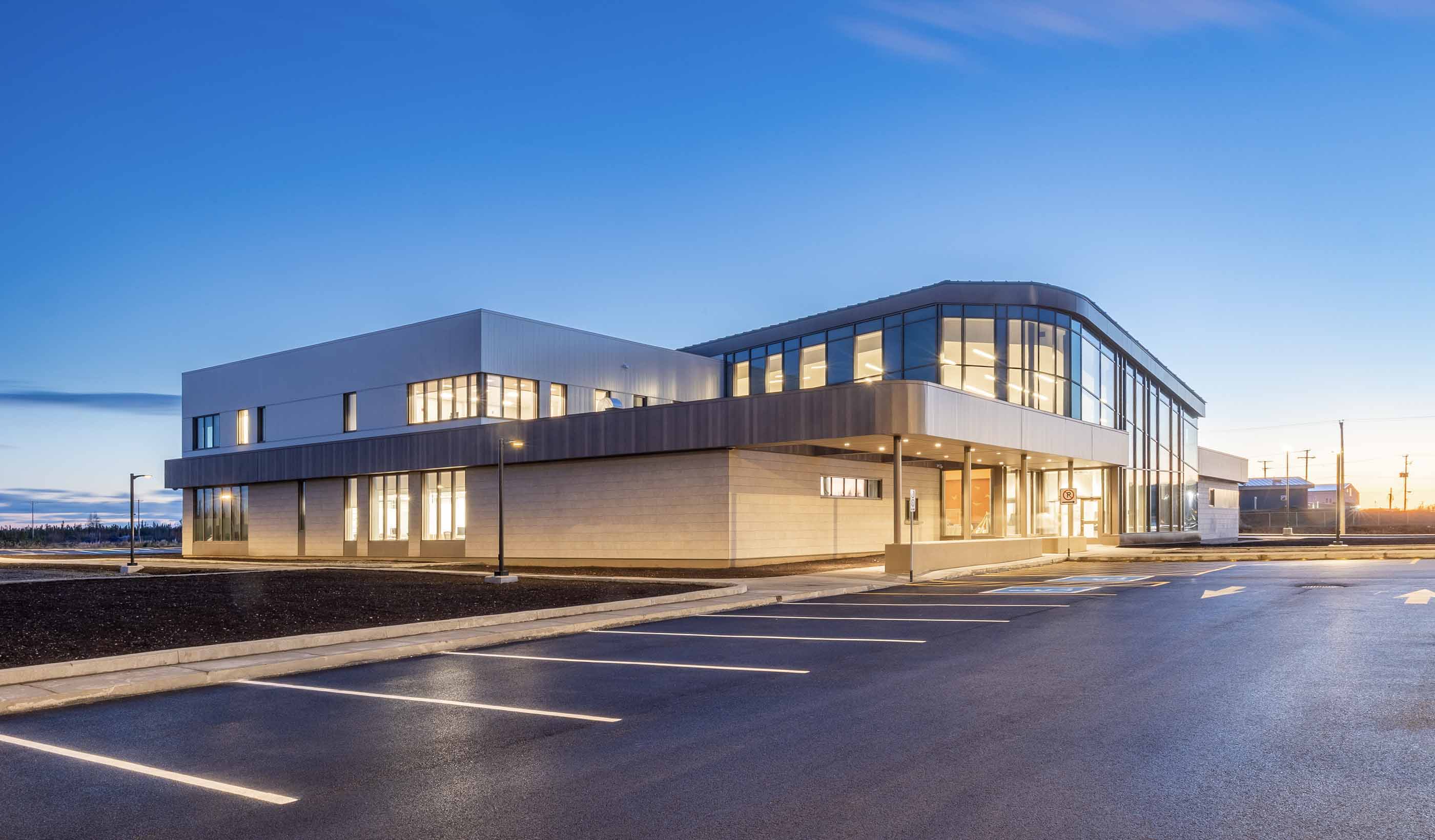At a Glance
-
LEED
Gold Certified
-
462K
Square Feet
-
300+
Exam Rooms
-
$762M
Construction Value
- Location
- Philadelphia, Pennsylvania
- Offices
-
-
Client
-
-
Jefferson Health
-
-
Architect
-
Stantec (Interior Fit-out Architecture and Interior Design) / Ennead Architects (Core/Shell Architecture & Entry Lobby Interior Design)
-
Awards
-
Healthcare Design Interior Design Competition, Silver Award, 2025
-
-
Healthcare Design, Design Showcase, Honorable Mention, 2025
- Location
- Philadelphia, Pennsylvania
- Offices
- Client
-
- Jefferson Health
- Architect
- Stantec (Interior Fit-out Architecture and Interior Design) / Ennead Architects (Core/Shell Architecture & Entry Lobby Interior Design)
- Awards
- Healthcare Design Interior Design Competition, Silver Award, 2025
- Healthcare Design, Design Showcase, Honorable Mention, 2025
Share
Jefferson Health – Honickman Center
With their main campus spread across Center City, Philadelphia, Jefferson Health wanted to improve their patients’ experience and provide services from multiple specialty practices in one location. This was no small undertaking, and Jefferson knew they needed partners who truly understood their needs and could help realize their vision. Based on a successfully collaborative partnership spanning nearly three decades, they reached out to us to help.
We provided architecture and interior design programming and planning services for the interior fit-out of the new facility. Key features of our design included augmenting physical spaces with technology and textures, utilizing modular prefab construction to standardize building layouts and to increase construction efficiency, and streamlining patient and provider experiences.
Rising 19 stories in the heart of Philadelphia across the street from Jefferson’s main hospital, the Honickman Center includes over 300 exam rooms, 58 infusion chairs, 8 operating rooms, 5 endoscopy rooms, imaging, lab services, and a pharmacy. The tower offers amenities that make it not just an ambulatory care center, but a destination. The building features two levels of amenity space, engaged with Chestnut Street and open to the public.
The facility serves as a catalyst for changing the health system’s delivery of care.
At a Glance
-
LEED
Gold Certified
-
462K
Square Feet
-
300+
Exam Rooms
-
$762M
Construction Value
- Location
- Philadelphia, Pennsylvania
- Offices
-
-
Client
-
-
Jefferson Health
-
-
Architect
-
Stantec (Interior Fit-out Architecture and Interior Design) / Ennead Architects (Core/Shell Architecture & Entry Lobby Interior Design)
-
Awards
-
Healthcare Design Interior Design Competition, Silver Award, 2025
-
-
Healthcare Design, Design Showcase, Honorable Mention, 2025
- Location
- Philadelphia, Pennsylvania
- Offices
- Client
-
- Jefferson Health
- Architect
- Stantec (Interior Fit-out Architecture and Interior Design) / Ennead Architects (Core/Shell Architecture & Entry Lobby Interior Design)
- Awards
- Healthcare Design Interior Design Competition, Silver Award, 2025
- Healthcare Design, Design Showcase, Honorable Mention, 2025
Share
Meet Our Team
-

Megan Holmes
Vice President, Regional Business Leader, Buildings (US East)
-

Collin Beers
Senior Principal. Architecture
-

Brenda Bush-Moline
Senior Vice President, Business Leader, Buildings
-

Kristy Hollis
Principal, Architecture
-

Clarissa Redding
Associate, Project Architect
-

Franck Le Bousse
Principal, Buildings, Proton
-

Jacquelyn Nemitz
Associate, Project Architect
-

Matt Eastman
Principal, Architecture
-

Kristina Klingbeil
Senior Associate, Senior Interior Designer
-

Greg Mick
Senior Associate, Senior Healthcare Planner
-

Dominique Hayes
Associate, Interior Designer
We’re better together
-
Become a client
Partner with us today to change how tomorrow looks. You’re exactly what’s needed to help us make it happen in your community.
-
Design your career
Work with passionate people who are experts in their field. Our teams love what they do and are driven by how their work makes an impact on the communities they serve.























